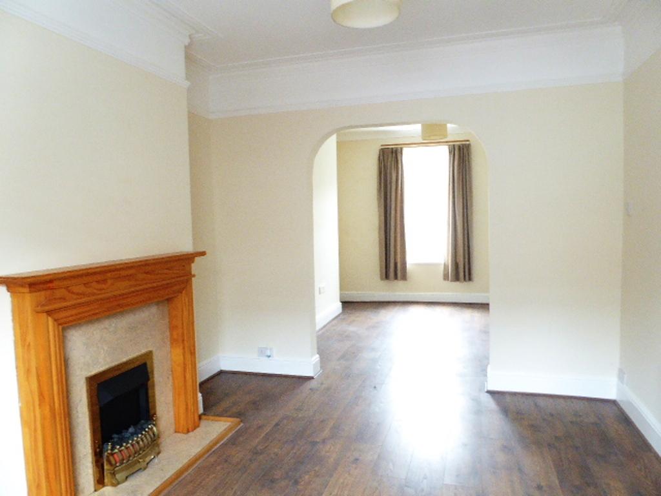
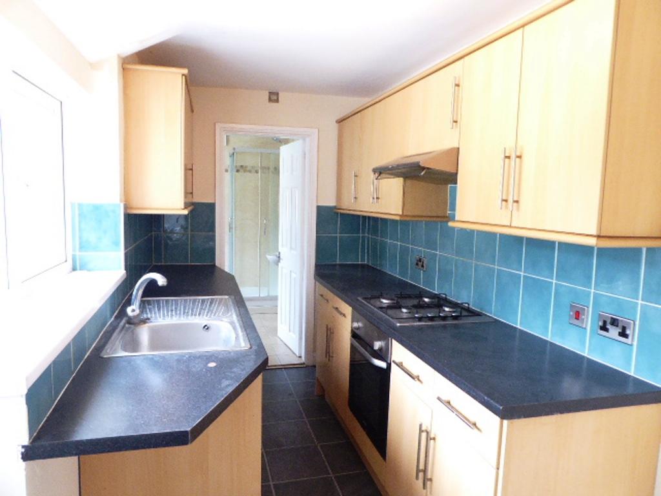
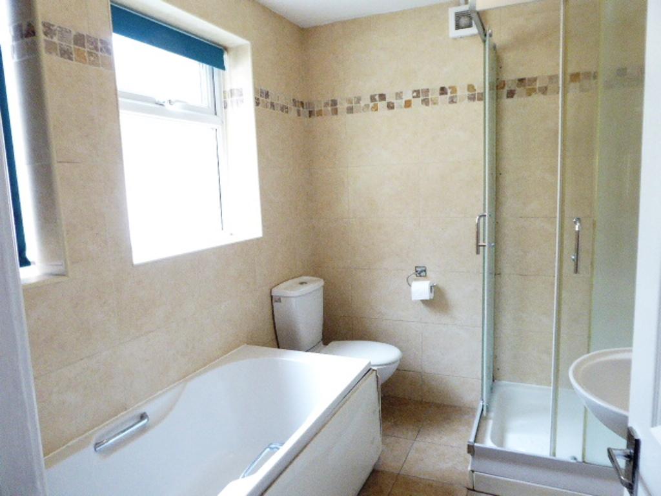
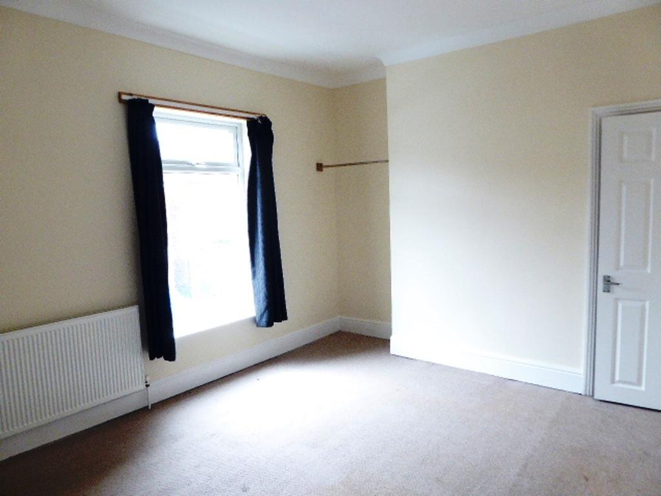
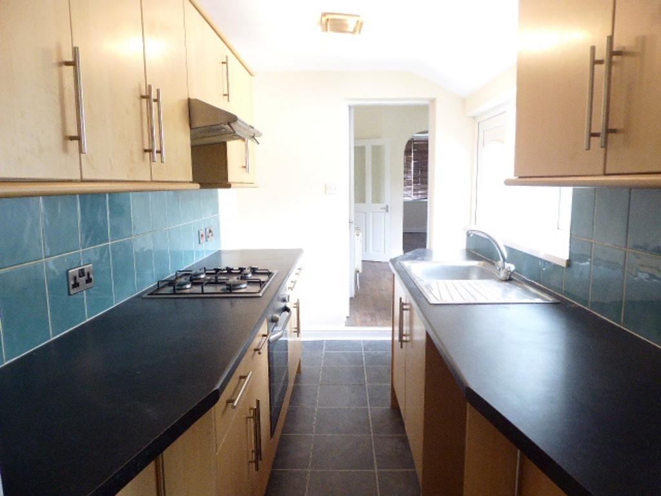
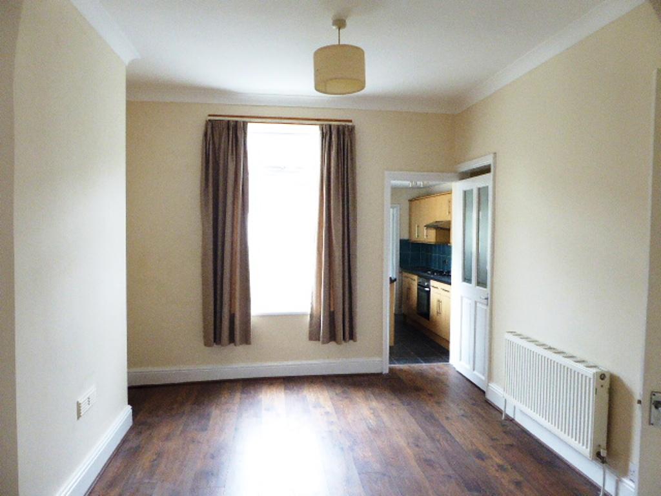
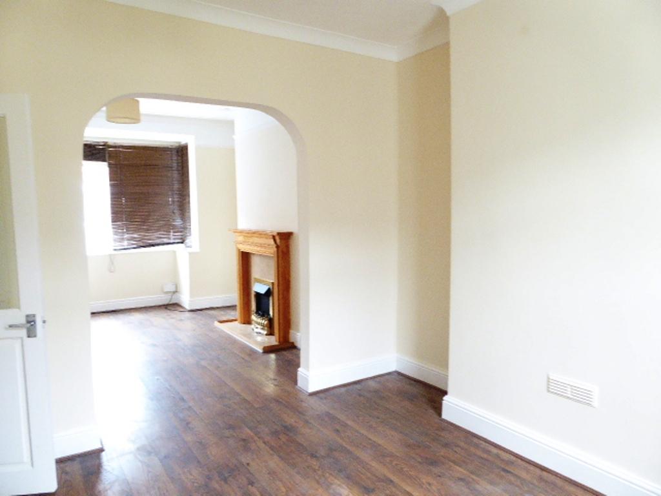
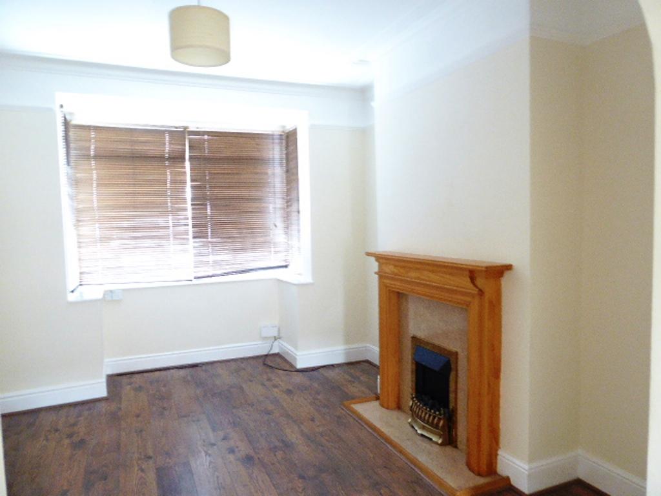
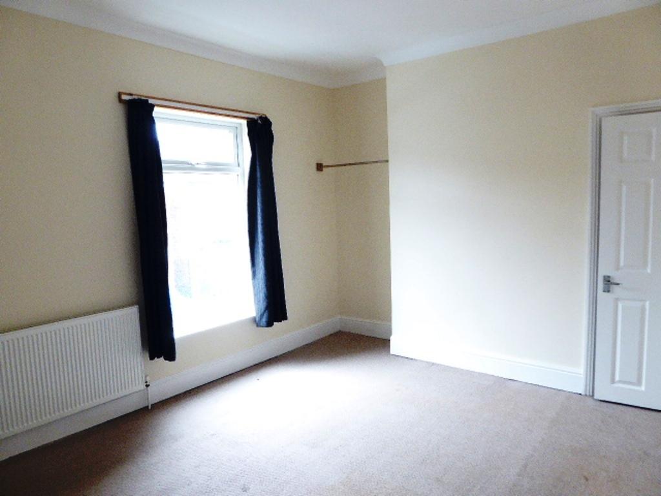
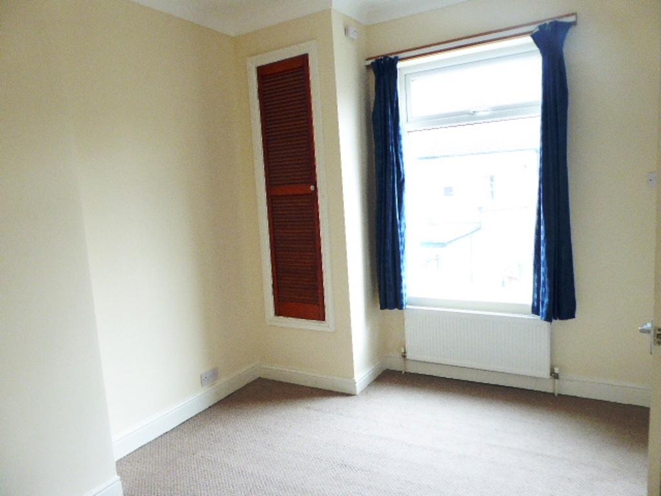
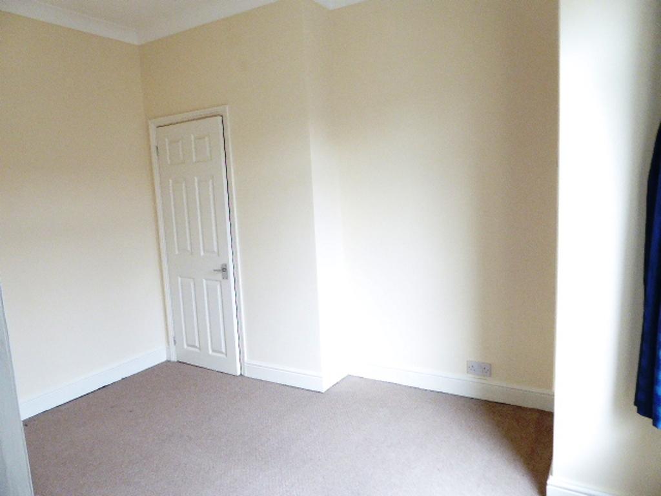
A bright and generously proportioned house perfectly located within the highly desirable Dukeries just off Princes Avenue.
The internal accommodation is arranged to 2 floors and briefly comprises of: an entrance hall which extends through to a bright and spacious dual aspect bay windowed through lounge with a dining area, a well equipped kitchen with an attractive range of matching units and a modern bathroom with a 4-piece suite to include a walk-in shower enclosure.
To the first floor there are 2 good sized bedrooms.
Outside to the rear is a walled courtyard garden.
Additionally the property further benefits from a gas central heating system and double glazing.
This property is offered with vacant possession on completion and with no chain involved.
Council tax band: D
The area is a most sought after location and well known for its wealth of amenities nearby.
There are busy local shopping centres along Princes Avenue extending through to the neighbouring Newland Avenue with a great choice of local independent traders.
Hull City Centre and the Paragon Interchange are easily accessed via the regular public transport connections.
For those who enjoy socialising with friends and family, there are many well visited and vibrant multi cultural cafe bars and restaurants within walking distance.
Pearson Park, a historic landmark and leisure area, is also within walking distance.
All in all a great place to call home!
Part glazed entrance door leads through to an entrance porch:
Glazed entrance porch which further leads to part glazed front entrance door leading through to the entrance hall:
Spindle staircase off to the first floor.
Coving.
Radiator.
Laminate flooring.
25' 5'' x 10' 11'' (7.77m x 3.35m)
Extremes to extremes.
With arched divide..
Double glazed bay window with aspect over the front forecourt area and further double glazed window with aspect over the rear courtyard garden.
Modern fireplace with high gloss back and hearth housing a coal effect electric fire.
Under stairs cloaks/meter cupboard.
High level picture rail.
Cornice.
Radiator.
Laminate flooring.
11' 1'' x 5' 11'' (3.38m x 1.82m)
Extremes to extremes.
Double glazed window with aspect over the rear courtyard area.
Range of matching base, drawer and wall mounted units with stainless steel effect handle detail.
Roll edged laminate work surface housing a hob, built in oven beneath and extractor fan over with a contrasting tiled splash back surround.
A further work surface houses a single drainer sink unit with a swan neck mixer tap over and tiled splash back surround.
Plumbing for automatic washing machine.
Space for upright fridge/freezer.
Double glazed rear entrance door.
4-piece suite comprising of a panel bath, separate shower enclosure, pedestal wash hand basin and low flush W.C.
Double glazed opaque windows.
Contrasting tiled surround with mosaic effect tiled detail inset.
Upright towel rail/radiator.
Extractor fan.
Coordinating ceramic tiled flooring.
Spindle rail enclosure.
Loft hatch through to the roof void.
Double glazed window.
12' 11'' x 11' 3'' (3.96m x 3.44m)
Extremes to extremes.
Double glazed window with aspect over the front forecourt area.
Built in storage cupboard.
Coving.
Radiator.
11' 9'' x 8' 11'' (3.59m x 2.74m)
Extremes to extremes.
Double glazed window with aspect over the rear courtyard garden.
Cupboard housing the gas central heating boiler.
A further built in storage cupboard.
Radiator.
Outside to the rear is a walled enclosed courtyard garden with a high level timber access gate to the rear.
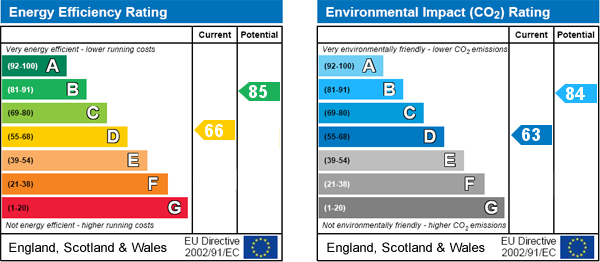
For further information on this property please call 01482 440244 or e-mail info@homeestates-hull.co.uk
