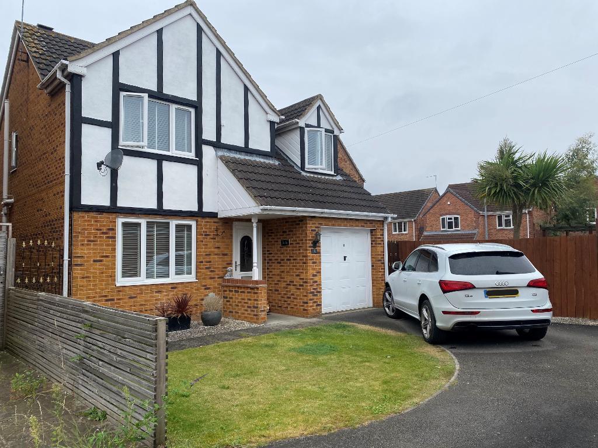

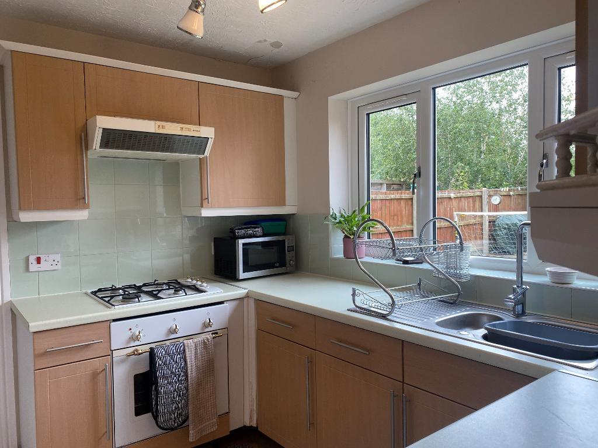
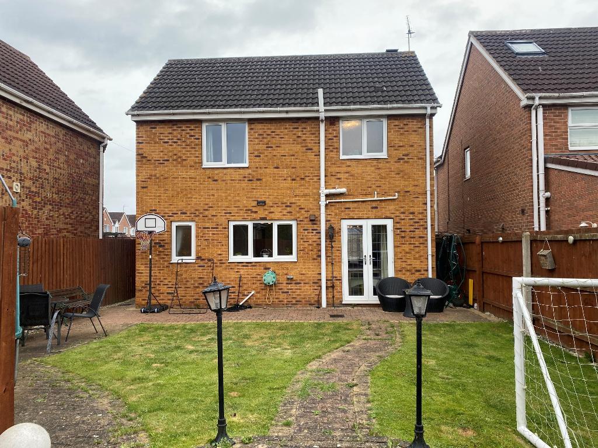
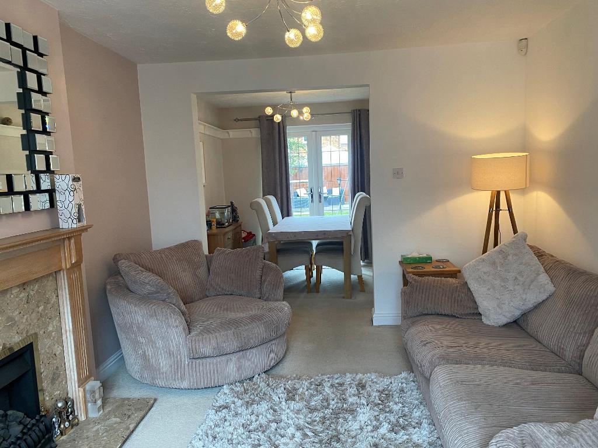
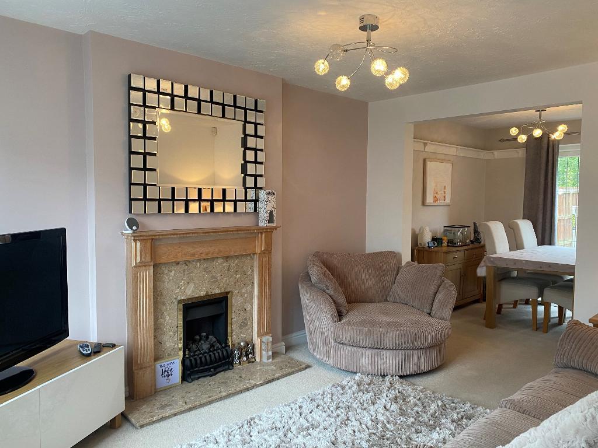
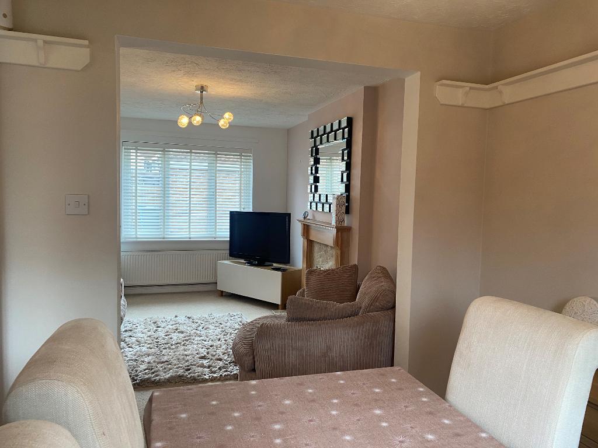
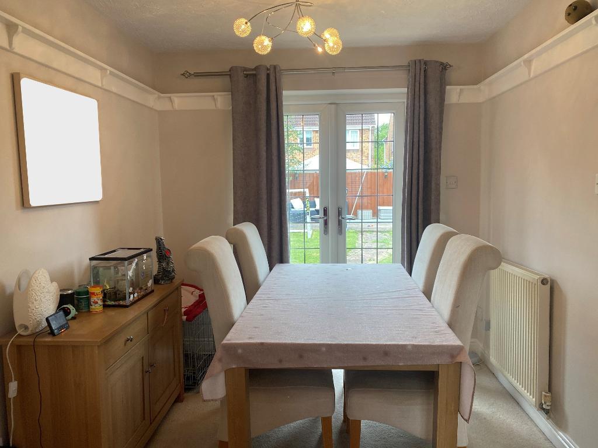
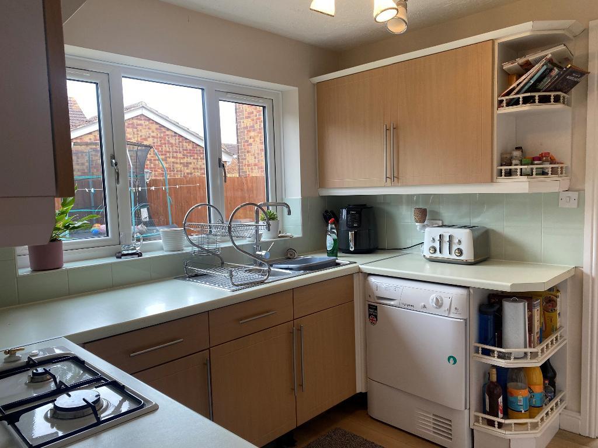
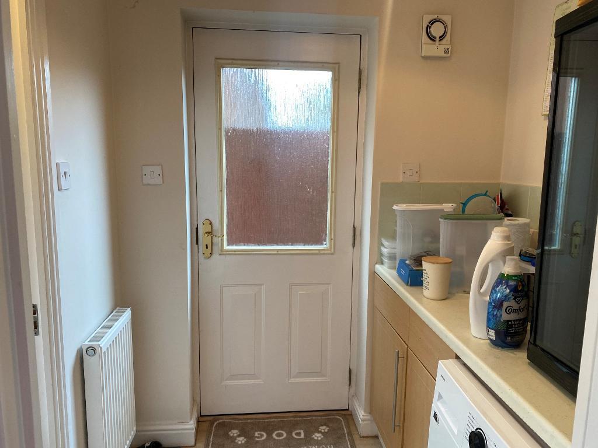
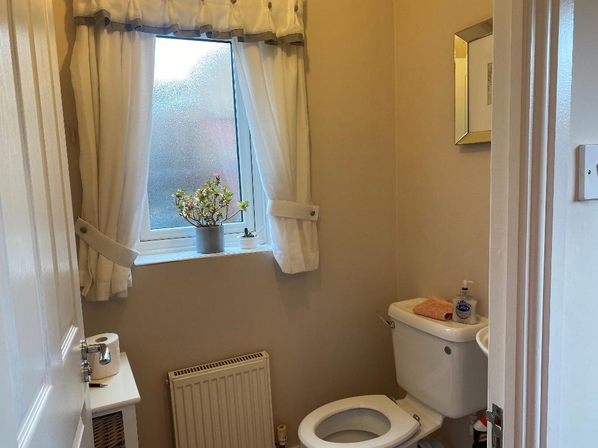

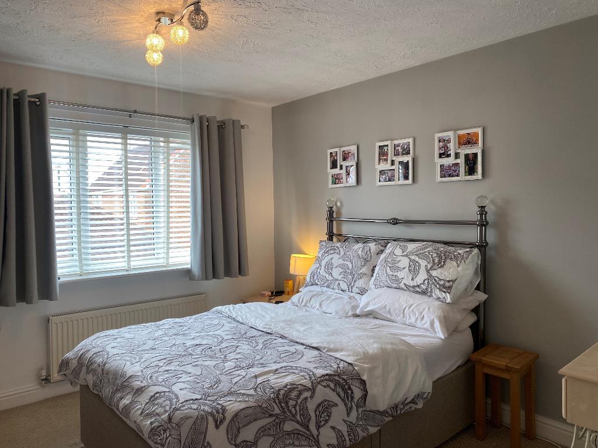

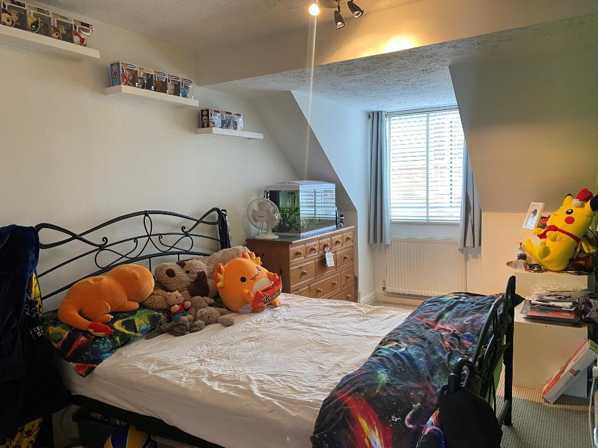
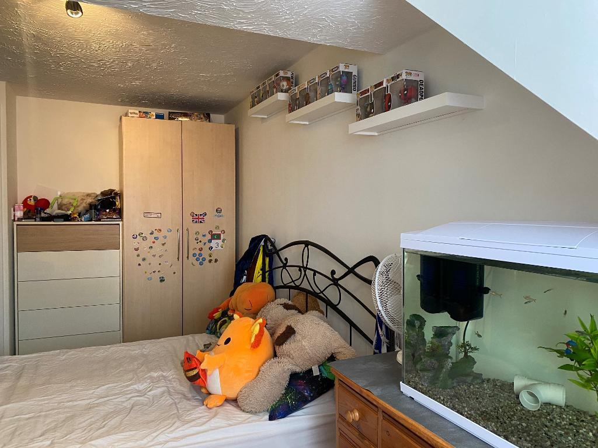



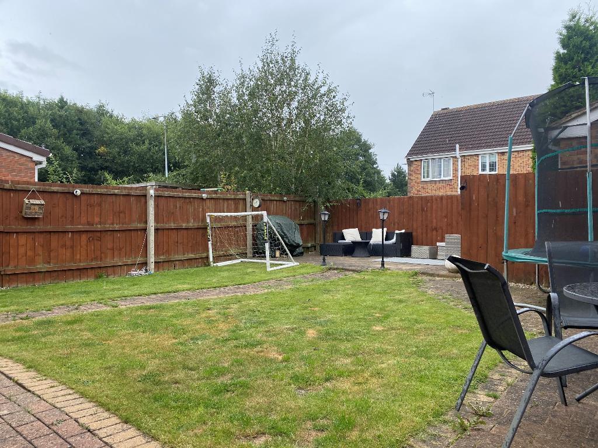

** NEW PRICE FOR QUICK SALE **
This is a perfect opportunity to acquire a superior detached property which is tucked away within a residential cul-de-sac within this highly sought-after Summergrove's development.
The property is presented to a high standard throughout with bright and stylish accommodation which is arranged for 2 floors.
The super smart accommodation has a tasteful contemporary finish and briefly comprises of an entrance vestibule, pleasant through lounge with a dining area with French doors leading to the garden. The kitchen has a range of matching units, integrated appliances and coordinating fixtures and fittings. There is a utility room and a separate ground floor W.C.
To the first floor there are 3 aesthetically pleasing bedrooms, - the main bedroom has the benefit of an en-suite shower room. There is a further family bathroom with a modern 3 piece suite and contrasting tiled surround.
Outside to the rear is a spacious garden which is mainly laid to lawn with a patio/seating area inset. The front garden area is open plan and is also laid to lawn with a private drive adjacent with space for multi vehicle parking. The garage has power, light and remote control door.
Additionally, as one would expect there is a gas central heating system and double glazing.
A truly impressive property. Internal viewing is highly recommended!
Council tax band: D
Summergroves is a popular development and is well known for it's wealth of amenities nearby. The Sainsbury"s retail shopping park is just around the corner however for a more interesting shopping experience Hessle Square and the Weir have many interesting independent local traders to choose from with a post office, library and health centre.
For those wishing to spend leisure time or nights out with family and friends there are many well visited public houses, family restaurants and cafe bars to choose from.
There are motorway connections along the A63 creating easy links and access to Hull city centre and the outbound connections to the M62 corridor.
Canopied entrance porch which leads to double glazed front entrance door.
Staircase off to the first floor.
Radiator.
Laminate flooring.
23' 1'' x 10' 5'' (7.05m x 3.19m)
Extremes to extremes narrowing to the dining area to 2.48m.
Dual aspect with arched divide.
Double glazed windows with aspect out over the front garden area.
Double glazed french doors providing views and access to the rear patio and garden beyond.
Fire place with marble effect back and hearth housing a coal effect living flame gas fire.
High level delf rack
Radiators.
9' 1'' x 8' 3'' (2.79m x 2.53m)
Extremes to extremes plus recess.
Double glazed window with aspect over the rear garden area.
Range of matching base, drawer and wall mounted units with brushed steel effect handle detail.
Open display shelving.
Roll edge laminate work surfaces housing a single drainer 1&1/2 bowl sink unit with mixer tap over and a tiled splash back surround.
A further work surfaces houses a hob, built in oven beneath and an extractor fan over also with a tiled splash back surround.
Space for tumble dryer and space for larder fridge both with a roll edge laminate work surface above and tiled splash back surround.
Deep walk-in under stairs storage cupboard.
Laminate flooring.
Low level base unit.
Plumbing for automatic washing machine.
Extractor fan.
Double glazed rear entrance door.
Radiator.
Laminate flooring.
White 2 piece suite comprising of a wall mounted vanity wash hand basin and low flush W.C.
Double glazed opaque window..
Radiator.
Laminate flooring.
Spindle rail enclosure.
Loft hatch through to roof void.
Radiator.
13' 8'' x 11' 5'' (4.17m x 3.49m)
Extremes narrowing to 3.17m to extremes.
Double glazed window with aspect over the front garden area.
Deep built-in storage cupboard.
Radiator.
En-Suite:
3 piece suite comprising of a walk-in shower with chrome effect rain water shower head and bi-fold door, pedestal wash hand basin and low flush W.C. Contrasting tiled surround.
Double glazed opaque window.
Extractor fan.
Chrome fittings to the sanitary ware.
Radiator.
16' 7'' x 8' 11'' (5.06m x 2.72m)
Extremes to extremes narrowing to 2.45m
Double glazed window with aspect over the front garden area.
Radiator.
12' 4'' x 7' 3'' (3.77m x 2.22m)
Extremes to extremes.
Double glazed window with aspect over the rear garden area.
Radiator.
White 3 piece suite comprising of a panel bath, pedestal wash hand basin and low flush W.C.
Contrasting tiled surround.
Chrome fittings to the sanitary ware.
Chrome effect upright towel rail/radiator.
Extractor fan.
Built-in storage cupboard.
Double glazed opaque window.
Block paved seating area.
The garden is also laid to lawn.
A block paved path extends to the rear where there is a further block paved patio/seating area.
The garden is all enclosed with a high level timber perimeter and boundary fence.
Dual aspect to both side elevations.
High level ornate wrought iron gate which extends through to the front garden area.
A further high level ornate wrought iron gate which provides access through to the front garden area.
External water supply.
External lighting.
Shaped lawn and has also been laid with fine stone gravelling for ease of maintenance.
There is a private drive which extends through to the garage.
The garage has power, light and remote controlled door.
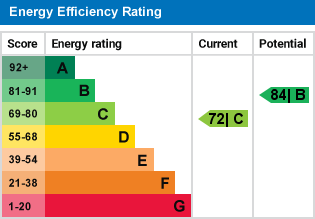
For further information on this property please call 01482 440244 or e-mail info@homeestates-hull.co.uk
