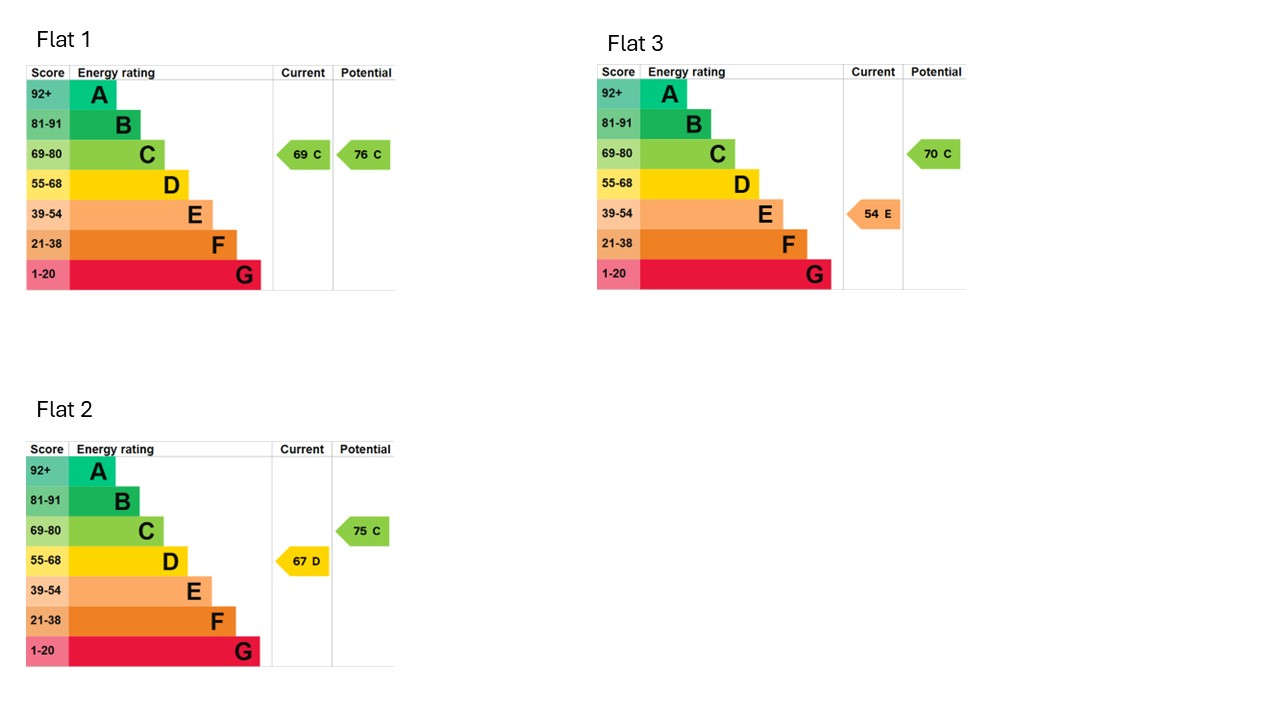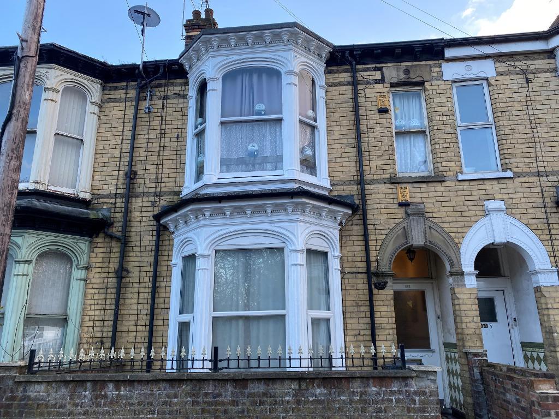
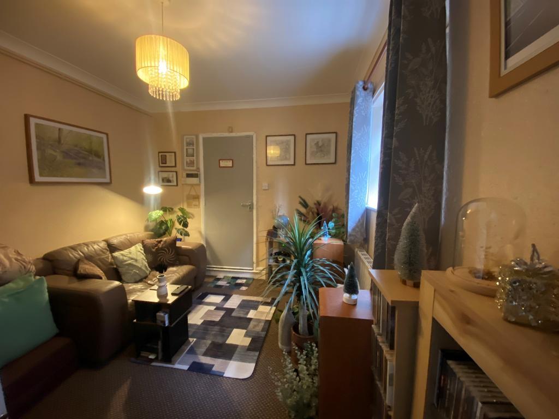
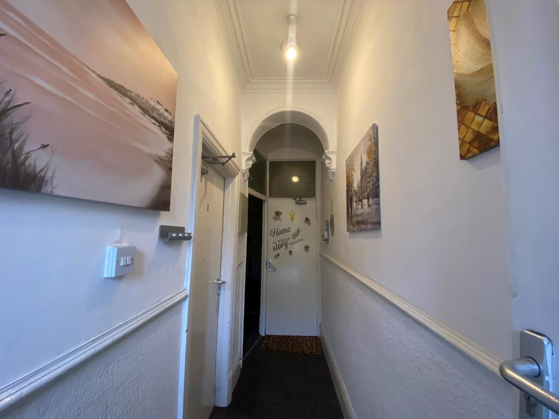
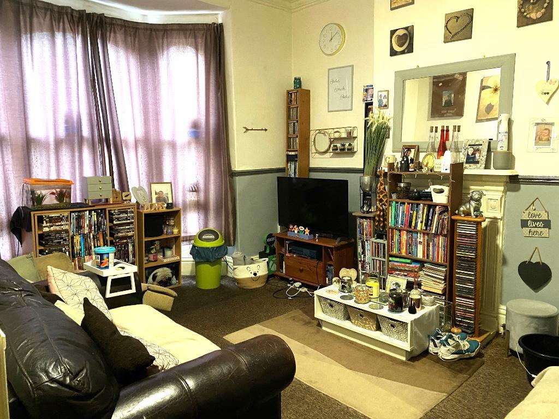
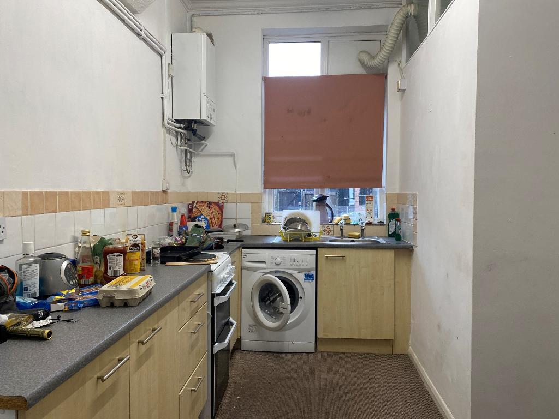
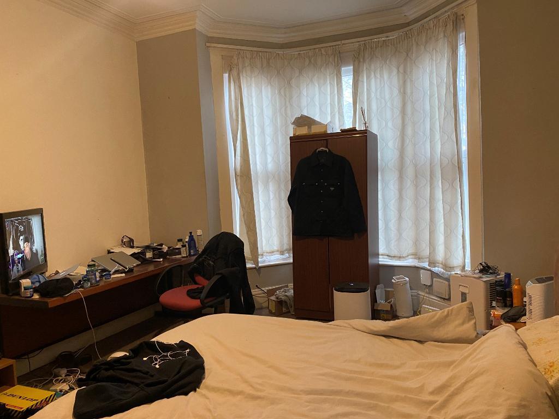
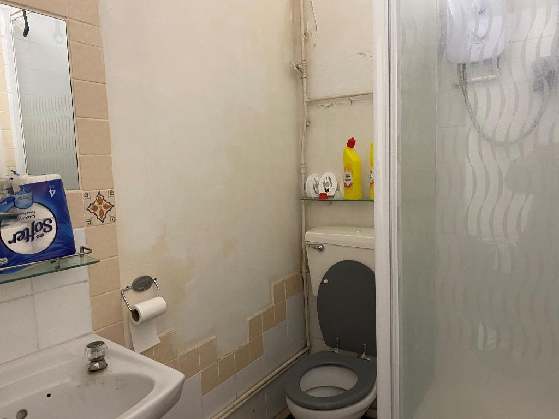
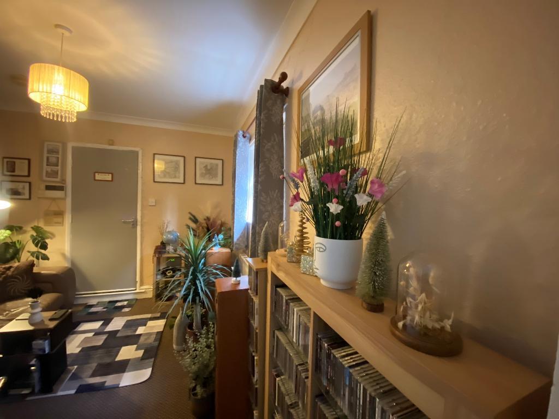

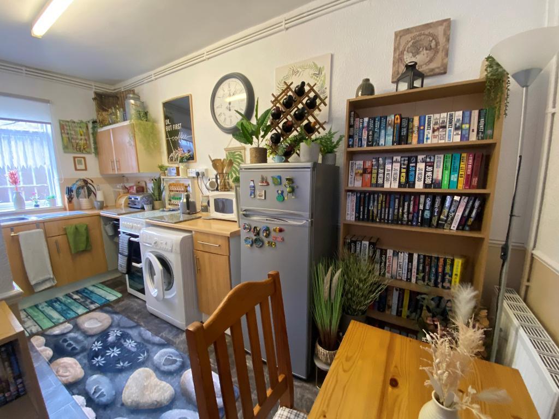
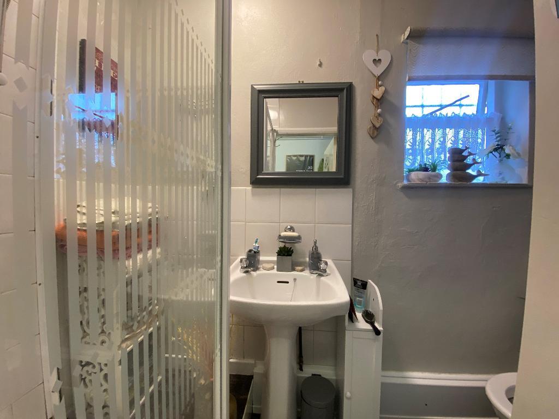
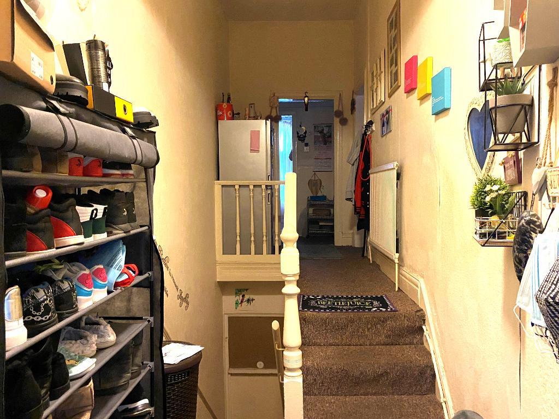
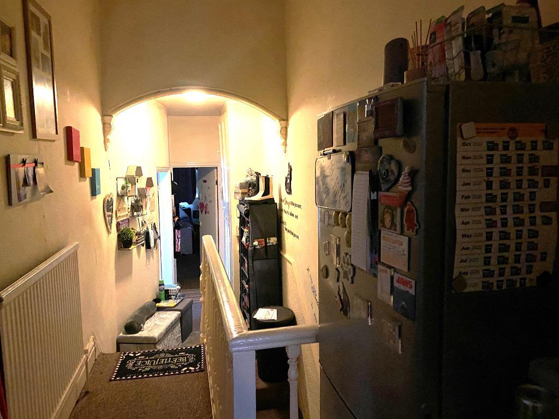
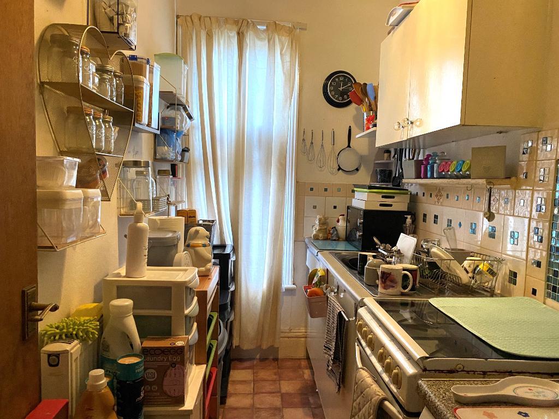
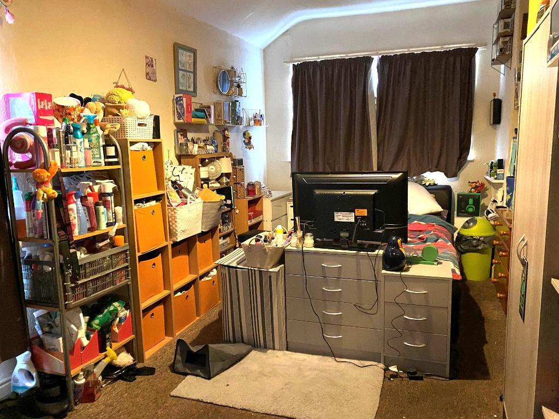
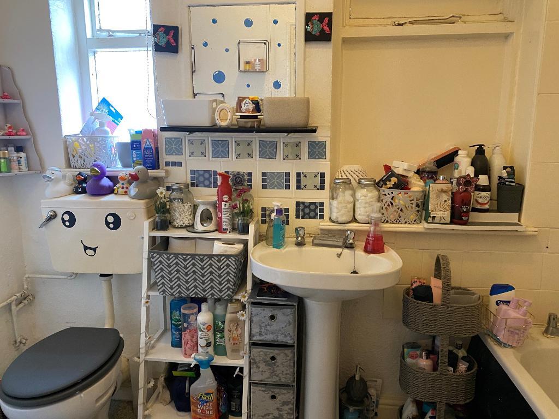
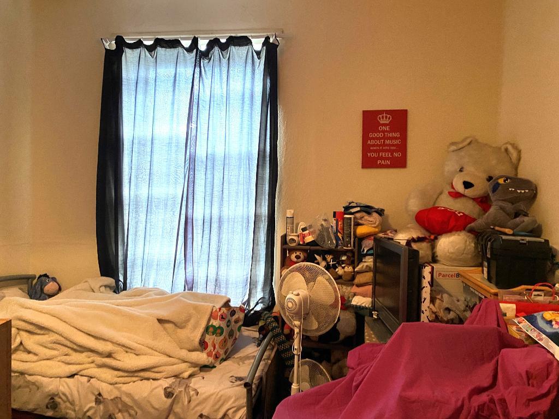
** ATTENTION INVESTORS/BUILDERS**
A very spacious bay fronted property with 3 flats arranged to 2 floors.
The property is an ideal investment opportunity with great scope for a rental income uplift.
The flats arranged to the ground floor are studio apartments comprising of a studio lounge area, fitted kitchen and shower room.
To the first floor is a very spacious two bedroomed flat with a bay windowed lounge, fitted kitchen, two bedrooms and a bathroom with a three-piece suite with a shower over the bath.
Additionally, the building benefits from gas central heating systems and partial double glazing.
Sold as tenants in situ or vacant possession.
Council tax band: A
The property is ideally located in a highly popular residential area close to all amenities much-needed for day-to-day living. There are busy local shopping centres along the neighbouring Chanterlands Avenue.
Regular public transport connections create easy access to Hull city centre and the surrounding areas.
The nearby Chanterlands Avenue has a doctor surgery, post office, opticians and library together with High Street supermarkets.
There are schools, colleges, academies and the University of Hull are all just minutes away by car.
Also Hull Royal Infirmary and the MKM Stadium are just around the corner again just minutes away from the property.
For those wishing to spend leisure time with friends and family there are many well visited restaurants and cafe bars nearby.
Communal entrance door leads through to communal entrance hall and further through to entrance door:
16' 0'' x 12' 11'' (4.88m x 3.96m)
Extremes to extremes.
Double glazed bay window with aspect over the front forecourt area.
Ceiling rose.
Cornice.
Radiator.
12' 11'' x 11' 2'' (3.96m x 3.42m)
Extremes to extremes.
Double glazed window with aspect over the rear courtyard area.
Range of maple effect base and drawer units. Roll edge laminate work surfaces housing single drainer sink unit. Plumbing for automatic washing machine.
Tile splash back surround.
Wall mounted gas central heating boiler.
Cornice.
Radiator.
3-piece suite comprising of separate shower enclosure, pedestal wash hand basin and low flush W.C.
Communal entrance door leads through to communal entrance hall and private entrance door leads through to the studio.
11' 11'' x 9' 11'' (3.65m x 3.05m)
Extremes to extremes.
Window with aspect over the rear forecourt area.
14' 6'' x 9' 11'' (4.45m x 3.05m)
Extremes to extremes.
Glazed window with aspect over the rear courtyard area.
Double glazed rear entrance door with matching side screen window providing access to the rear courtyard garden.
Base, drawer and wall mounted units. Roll edge laminate work surfaces housing 1&1/2 bowl single drainer sink unit with mixer tap over.
Plumbing for automatic washing machine.
Tile splash back surround.
Wall mounted gas central heating boiler.
Radiator.
3-piece suite comprising of separate shower enclosure, pedestal wash hand basin and low flush W.C.
Glazed opaque window.
Wall mounted gas central heating boiler.
Radiator.
Communal entrance door leads through to communal entrance hall and further to a private entrance door with staircase off to the first floor..
Split level.
Built-in storage cupboard.
Radiator.
15' 10'' x 11' 9'' (4.84m x 3.59m)
Extremes to extremes.
Sash bay window with aspect over the front forecourt area.
Fire surround with gas fire inset.
Storage shelves to recess.
Dado rail.
Coving.
Radiator.
Leads through from the lounge to the kitchen.
9' 4'' x 4' 11'' (2.87m x 1.52m)
Extremes to extremes.
Sash window with aspect over the front forecourt area.
Base and wall mounted units.
Single drainer sink unit.
Roll edge laminate work surface.
Plumbing for automatic washing machine.
Space for cooker.
Radiator.
12' 11'' x 11' 3'' (3.96m x 3.44m)
Extremes to extremes.
Window with aspect over the rear courtyard garden.
Fire surround.
Wall mounted storage cupboard.
Radiator.
17' 7'' x 9' 11'' (5.36m x 3.05m)
Extremes to extremes.
double glazed window with aspect over the rear courtyard area.
Further window looking out over the side elevation.
Fire surround.
Built-in storage cupboard housing the gas central heating boiler.
Radiator.
3-piece suite comprising of a panel bath, pedestal wash hand basin and low flush W.C.
Glazed opaque window.
Radiator.
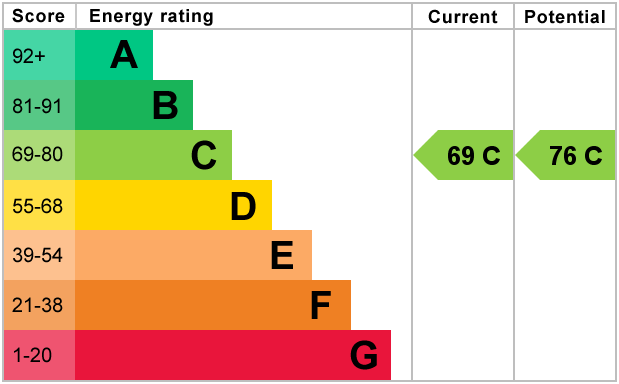
For further information on this property please call 01482 440244 or e-mail info@homeestates-hull.co.uk
