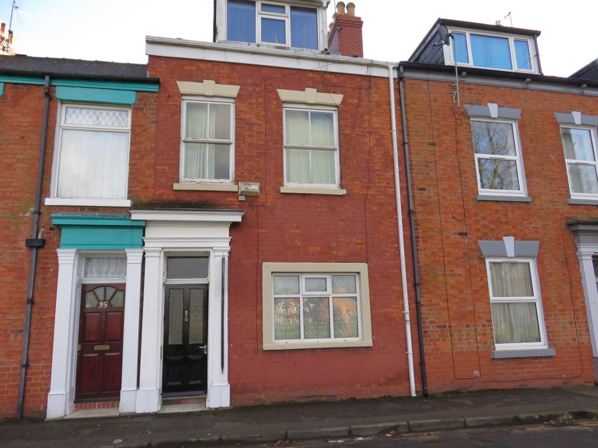
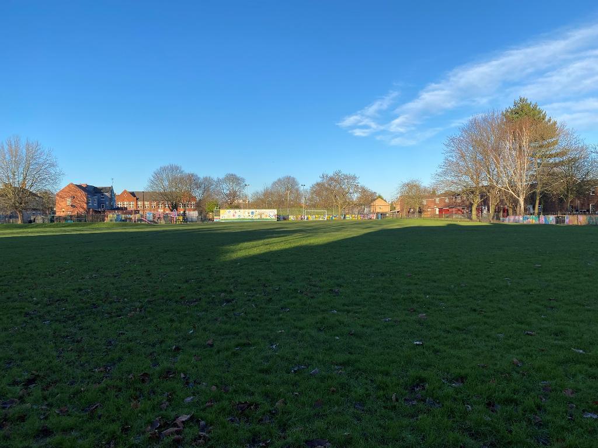
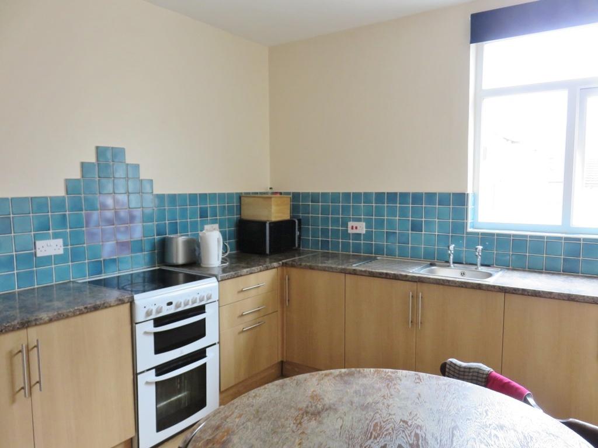
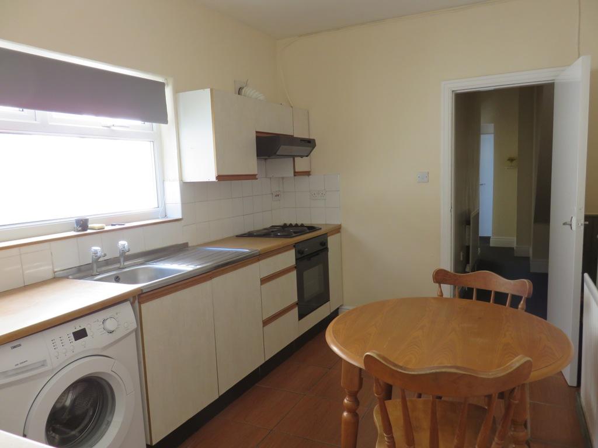

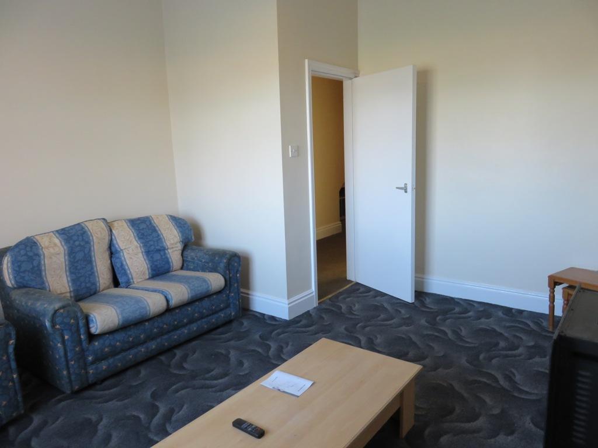
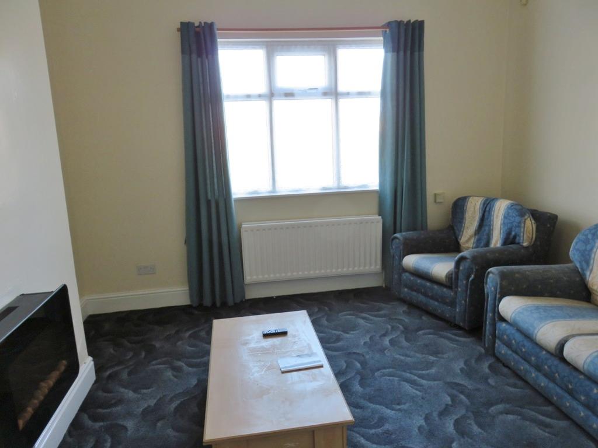
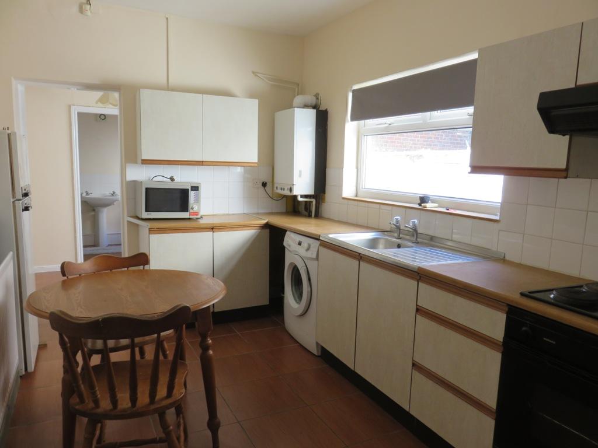
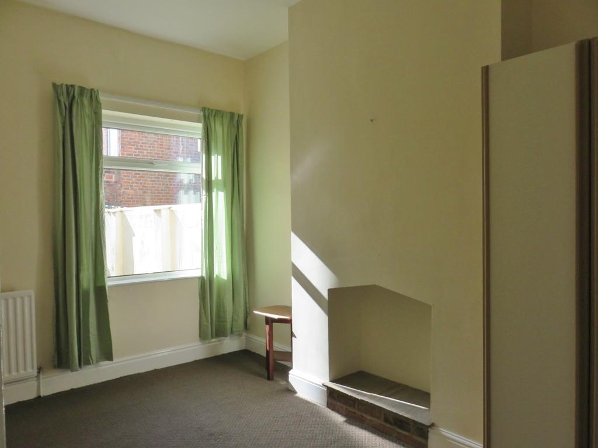
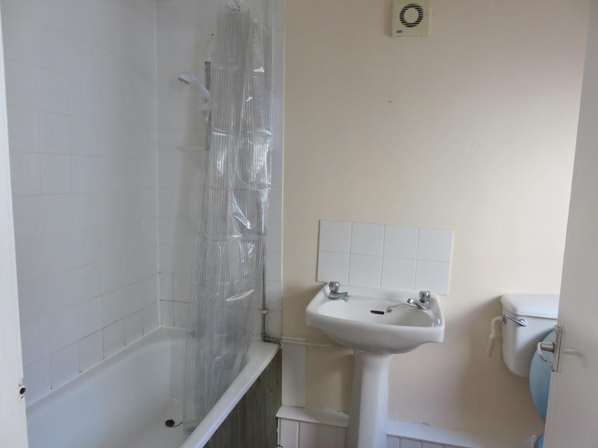
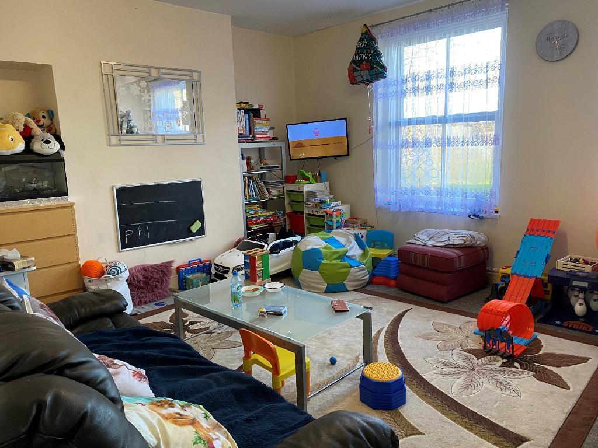
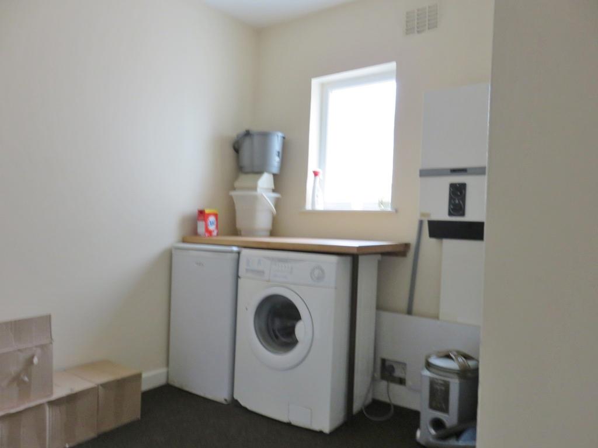
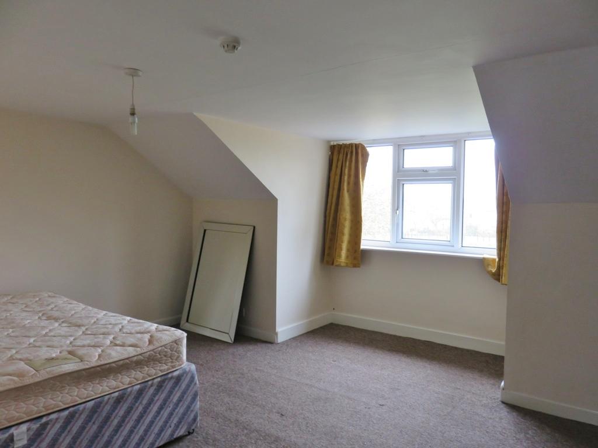
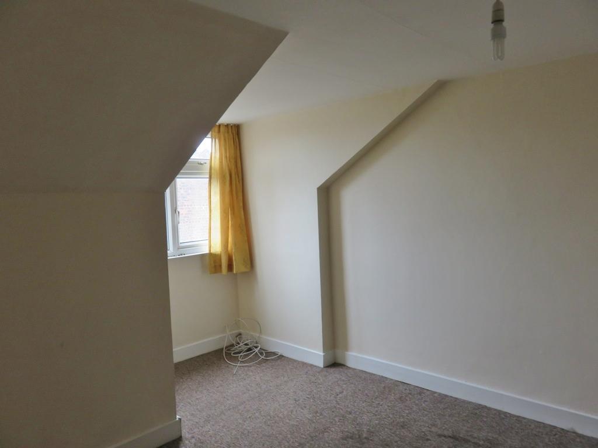
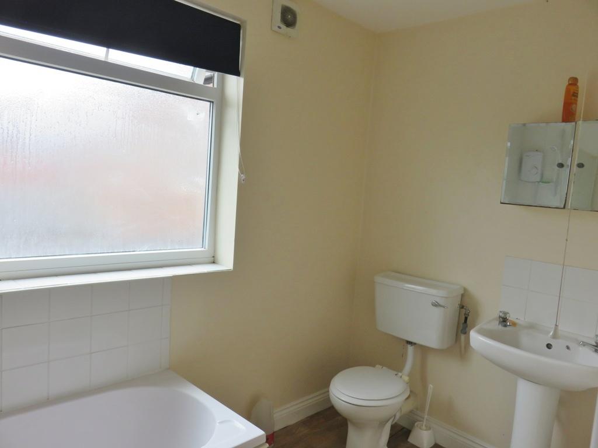
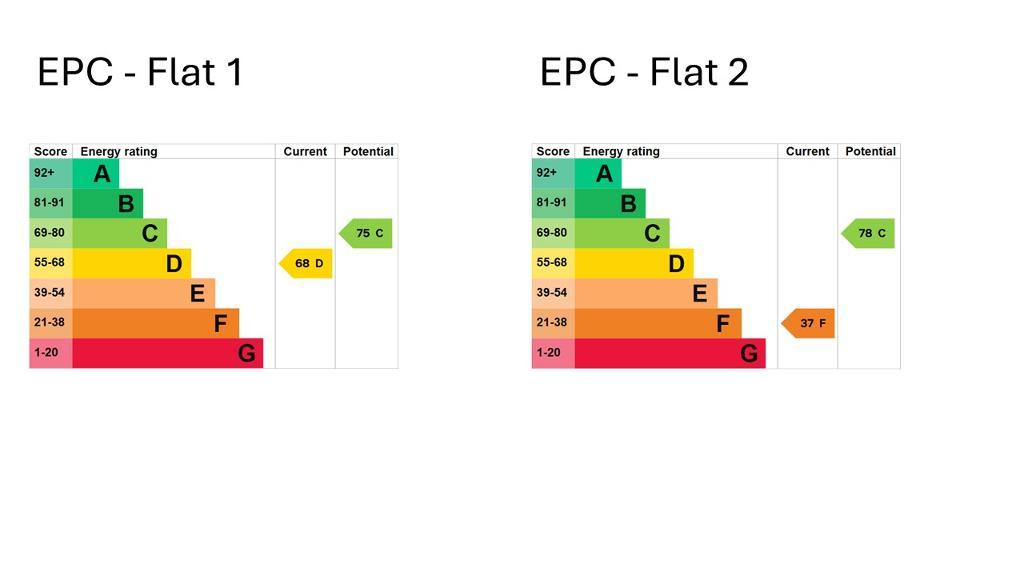
This is a perfect opportunity to acquire a substantial property which is arranged to 3 floors with lovely views over a recreational green.
The internal accommodation is separated into two apartments.
The ground floor comprises of a large double bedroom, lounge, kitchen bathroom and rear courtyard garden- which is only accessed for the ground floor apartment.
To the first floor the apartment has a very spacious lounge, spacious dining, kitchen, separate utility laundry area, bathroom with a 3-piece suite and shower and to the second floor there are 2 double bedrooms.
Additionally, both apartments benefit from central heating systems and majority double glazing.
The property will be sold with tenants in situ or with vacant possession on completion.
Council tax band: A
The property is close to Hull city centre with all of the amenities Hull has to offer.
The paragon Interchange has good road and rail connections creating easy access in and out of the city.
There are popular well visited shopping precincts with High Street stores and supermarkets. There is also a post office, library, health centre and fitness centres close by together with the Hull Royal Infirmary, which is just around the corner along the neighbouring Anlaby Road.
There are schools and college nearby, and for those wishing to spend time with family and friends that are many while visited vibrant multicultural café bars nearby along the neighbouring Princes Avenue.
Communal front entrance door which leads through to the entrance hall..
Further door leads through to a private entrance hall
Under stairs storage space.
Radiator.
13' 11'' x 12' 7'' (4.26m x 3.84m)
Extremes to extremes.
Double glazed window.
Wall mounted stone pebble effect focal point fire. Radiator.
13' 11'' x 10' 7'' (4.26m x 3.24m)
Extremes to extremes.
Double glazed window with aspect over the rear courtyard area.
Chimney breast with open display niche.
Radiator.
12' 11'' x 9' 11'' (3.96m x 3.04m)
Extremes to extremes.
Double glazed window with aspect over the rear courtyard area.
Range of matching base, drawer and wall mounted units. Roll edge laminate work surface housing hob, built in oven beneath and extractor fan over.
Further built in single drainer sink unit.
Plumbing for automatic washing machine.
Wall mounted gas central heating boiler.
Tiled splash back surround.
Feature paneling to the walls.
Space for fridge freezer.
Radiator.
Ceramic tiled flooring.
Double glazed rear entrance door.
Matching side screen window adjacent.
Radiator.
Ceramic tiled flooring.
White 3 piece suite comprising of pedestal wash hand basin, low flush W.C. and panel bath with shower over. Contrasting tiled surround.
Extractor fan.
Radiator.
Ceramic tiled flooring.
Private entrance door leads through to the flat.
Staircase off to the first floor..
White 3-piece suite comprising of panel bath, matching pedestal wash hand basin and low flush W.C.
Electric shower over the bath with fixed perpex shower screen.
Double glazed opaque window.
Tiled splash back surround.
Glazed opaque skylight window.
Spindle rail enclosure.
16' 6'' x 12' 7'' (5.03m x 3.84m)
Extremes to extremes.
Twin multi paned windows with aspect and vistas over a recreational green.
Wall mounted gas fire.
13' 11'' x 10' 8'' (4.26m x 3.27m)
Extremes to extremes.
Double glazed window with aspect over the rear of the property.
Range of matching base, drawer and wall mounted units with stainless steel handle detail.
Roll edge laminate work surface housing single drainer sink unit.
Space for cooker.
Tiled splash back surround.
Radiator.
Laminate flooring.
Plumbing for automatic washing machine.
Wall mounted hot water heater.
Double glazed opaque window.
Staircase off to the second floor.
15' 4'' x 13' 8'' (4.7m x 4.19m)
Extremes to extremes.
Double glazed window with vistas over the recreational green.
Wall mounted heater.
13' 11'' x 9' 8'' (4.26m x 2.95m)
Extremes to extremes.
Double glazed window with aspect over the rear of the property.
Wall mounted radiator.
Double glazed rear entrance door. Matching side screen window adjacent.
Radiator.
Ceramic tiled flooring.
White 3 piece suite comprising of pedestal wash hand basin, low flush W.C. and panel bath with shower over. Contrasting tiled surround.
Extractor fan.
Radiator.
Ceramic tiled flooring.
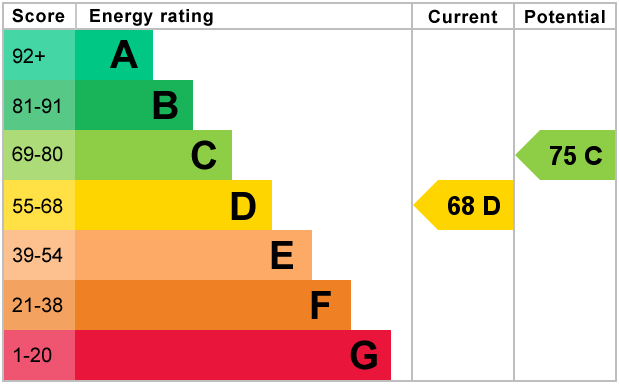
For further information on this property please call 01482 440244 or e-mail info@homeestates-hull.co.uk
