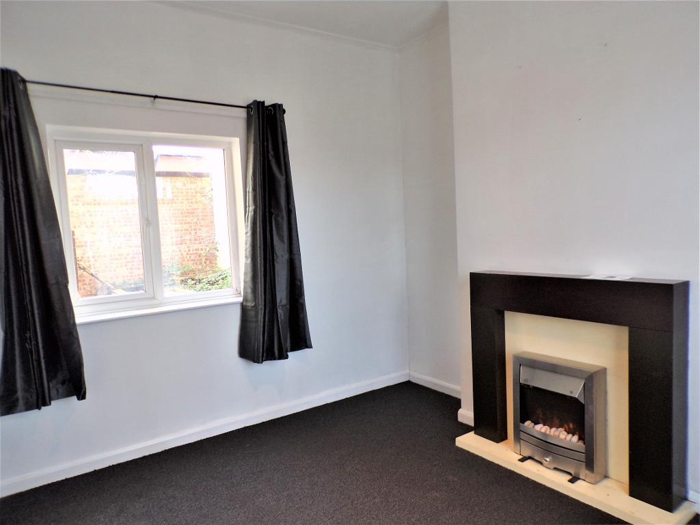
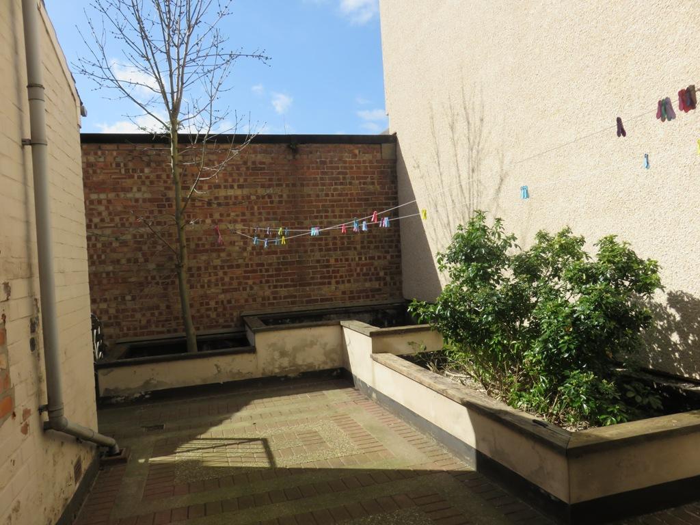

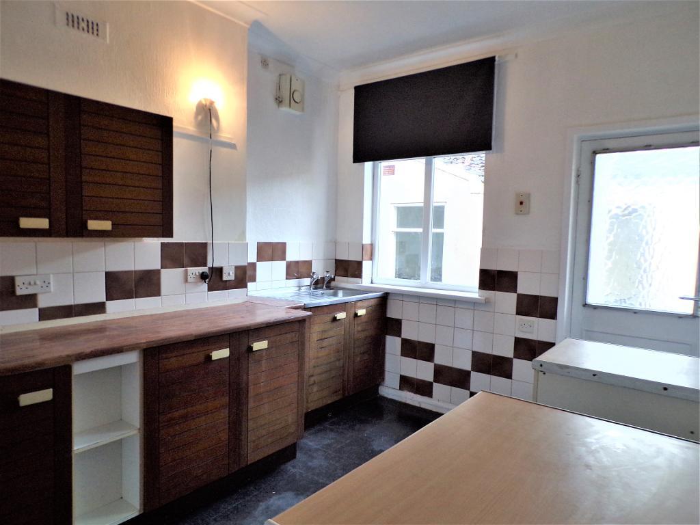
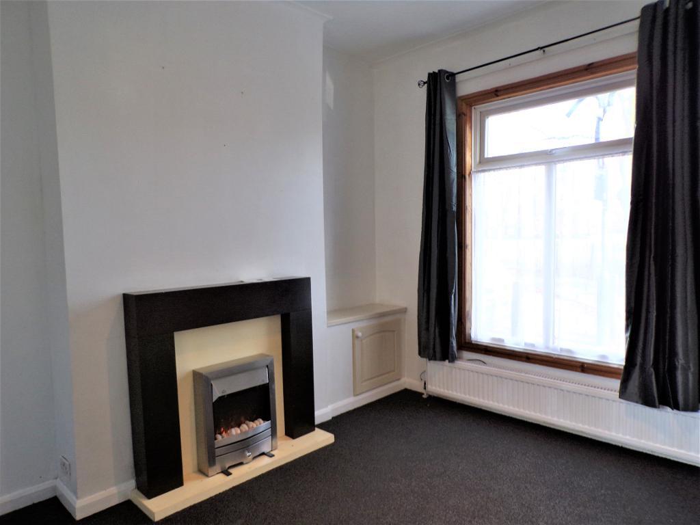


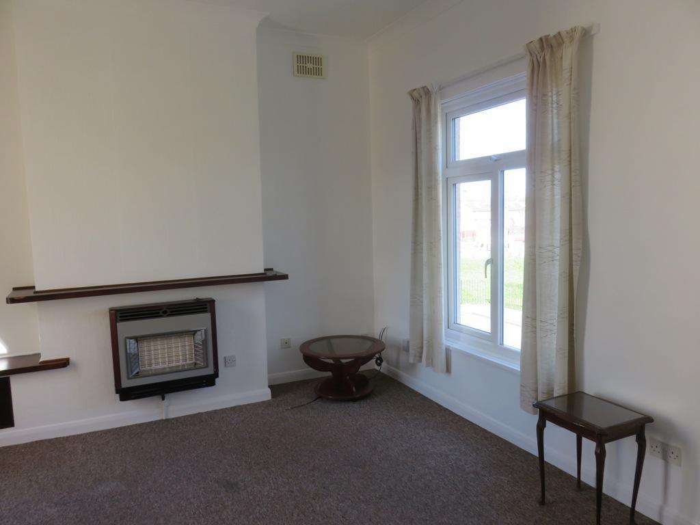
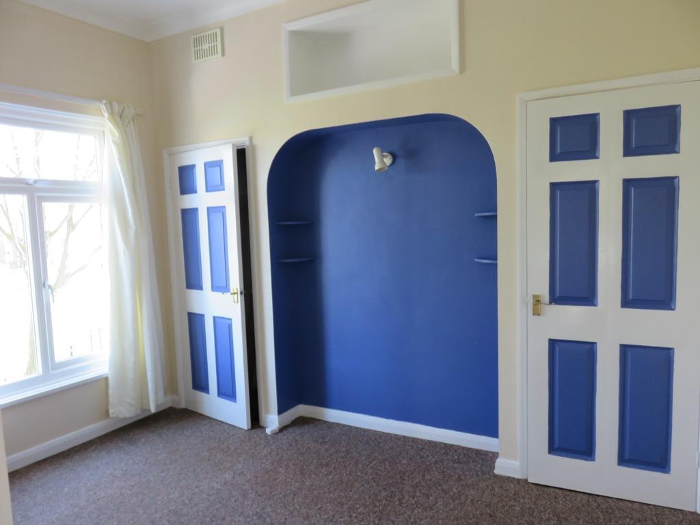
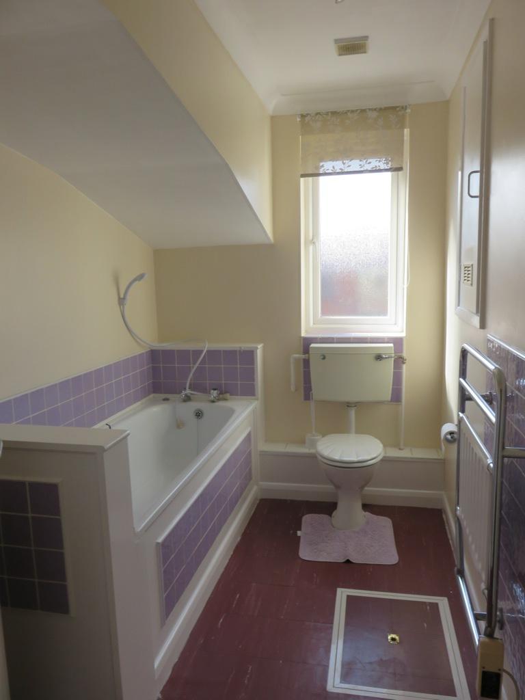
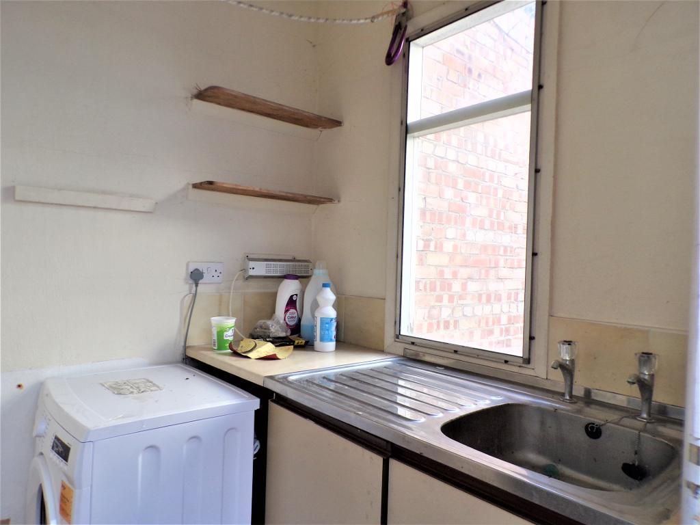
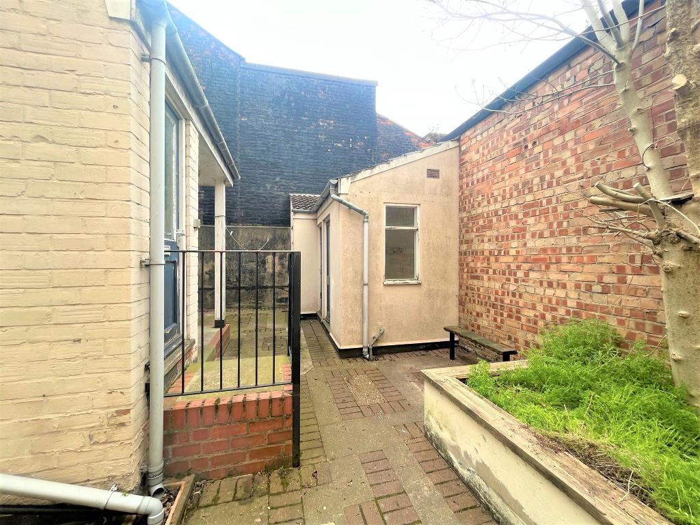
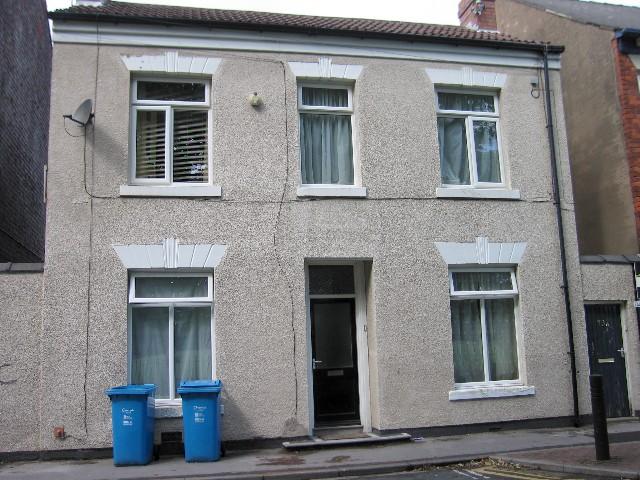
Attention investors!
This traditional double fronted property is currently split into 2 x 1 bedroom flats which briefly comprises of a ground floor flat with a lounge, spacious double bedroom, good sized dining kitchen and bathroom.
To the first floor is flat 2 with a lounge, fitted kitchen, bathroom & bedroom.
There is a secure enclosed courtyard and double utility/laundry rooms.
Additionally, both flats have separate utilities and gas central heating systems.
To be sold with tenants in situ. Rented with full occupancy for several years and great scope for a significant rental increase and uplift.
Council tax band: A
The area is well known for its wealth of amenities including retail shopping parks nearby and the St Stephens shopping centre is within walking distance from the property.
The Paragon interchange provides good road and rail links in and out of the city centre.
The Hull Royal Infirmary is also easily accessed from the property.
Princes Avenue is only a short distance away with an excellent choice of cosmopolitan restaurants and cafe bars to choose from.
11' 11'' x 10' 8'' (3.65m x 3.27m)
Extremes to extremes.
Double glazed windows looking out over the front and rear courtyard areas.
Modern fireplace with matching back and hearth housing coal effect electric fire.
Coving.
Radiator.
Laminate flooring.
12' 11'' x 8' 2'' (3.96m x 2.51m)
Extremes to extremes plus recess.
Double glazed window with aspect over the rear courtyard area.
Range of matching base, drawer and wall mounted units.
Built in single drainer sink unit.
Tiled splash back surround.
Coving.
Radiator.
Rear entrance door leading through to the courtyard.
Extremes to extremes.
Double glazed window with aspect over the front of the property and a recreational green beyond.
Chimney breast.
Coving.
Radiator.
White 3-piece suite comprising of a panel bath, wall mounted wash hand basin and low flush W.C.
Contrasting tiled splash back surround.
Radiator.
15' 4'' x 11' 8'' (4.7m x 3.57m)
Extremes to extremes.
Twin double glazed windows with aspect over the recreational green.
Wall mounted gas fire.
Built in display/storage shelving.
Wall light points.
Coving.
11' 11'' x 6' 11'' (3.65m x 2.13m)
Extremes to extremes.
Range of matching base, drawer and wall mounted units. Roll edge laminate work surface.
Single drainer sink unit.
Double glazed opaque window.
Built in extractor fan over cooking point.
Space for fridge/freezer.
Wall mounted heater.
Skylight window.
12' 3'' x 9' 3'' (3.74m x 2.82m)
Extremes to extremes.
Double glazed window with aspect over the recreational green.
Double built in storage cupboards with hanging rail.
Wall mounted heater.
Coving.
Double glazed opaque window.
White 3 piece suite comprising of a panel bath, matching pedestal wash hand basin and low flush W.C.
Cupboard housing gas central heating boiler.
Wall mounted towel rail.
Block paved rear courtyard patio/seating area.
(located within the rear courtyard)
Plumbing for automatic washing machine.
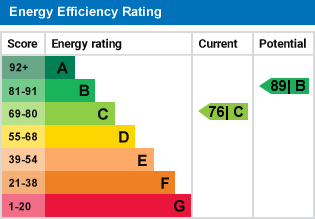
For further information on this property please call 01482 440244 or e-mail info@homeestates-hull.co.uk
