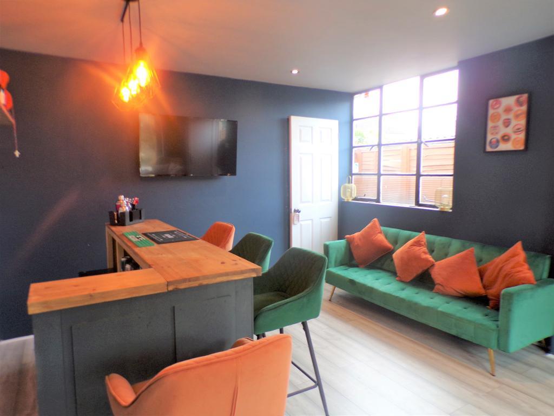
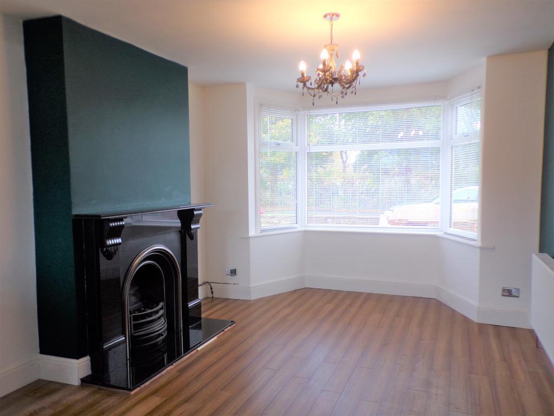
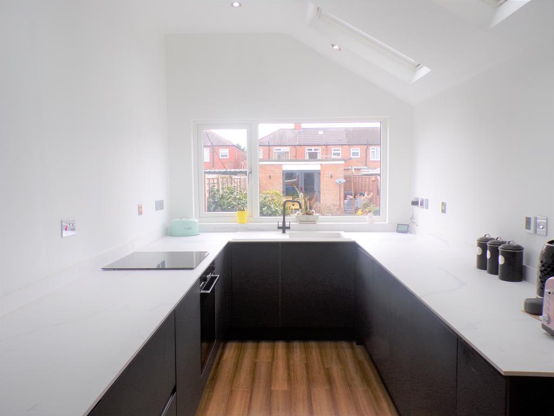
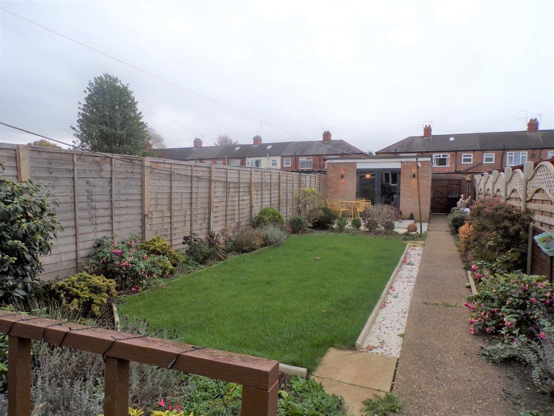
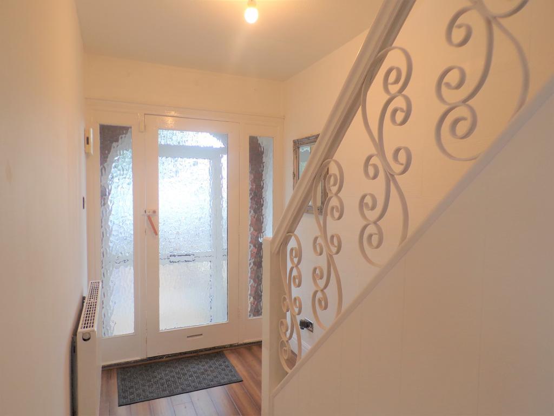
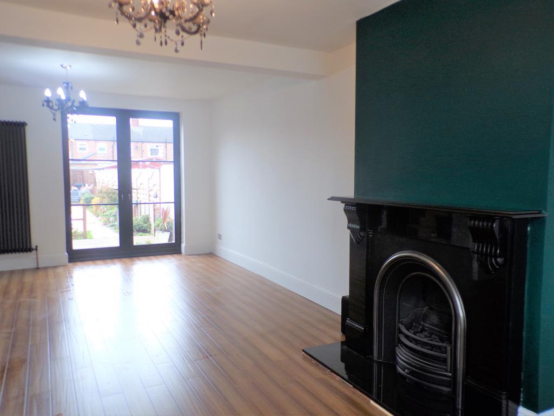
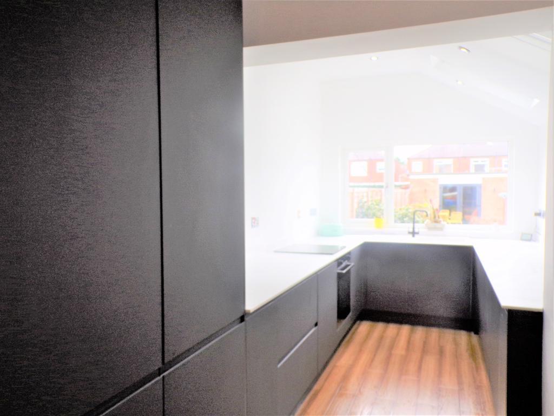
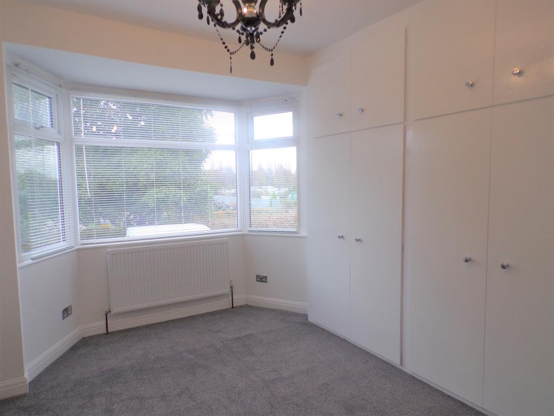
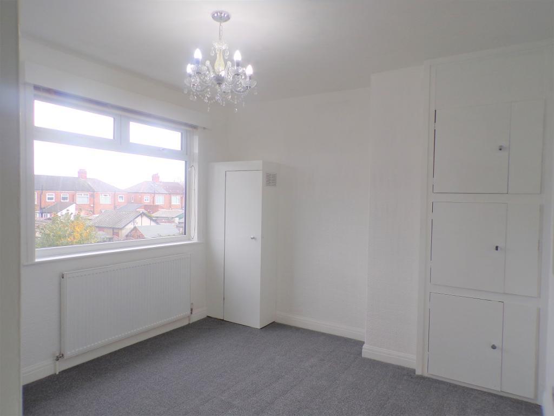
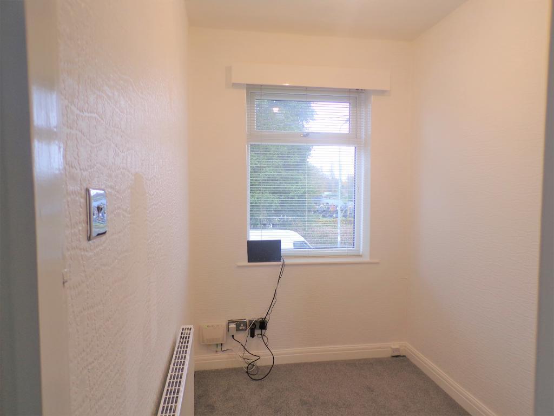
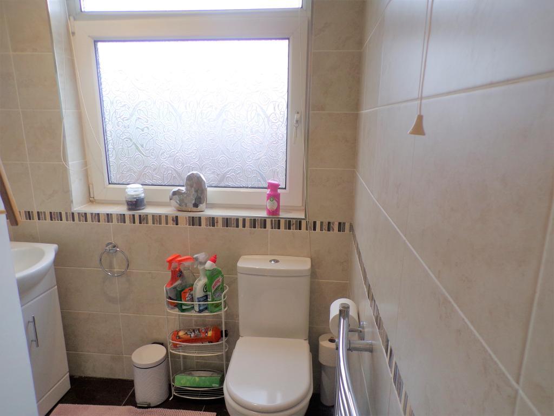
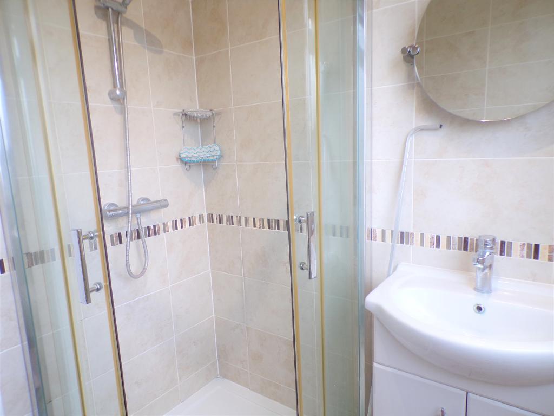
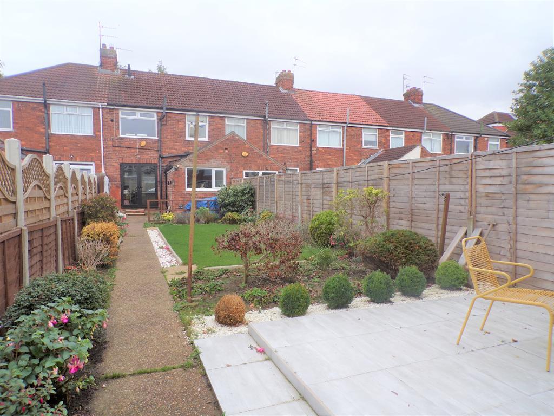
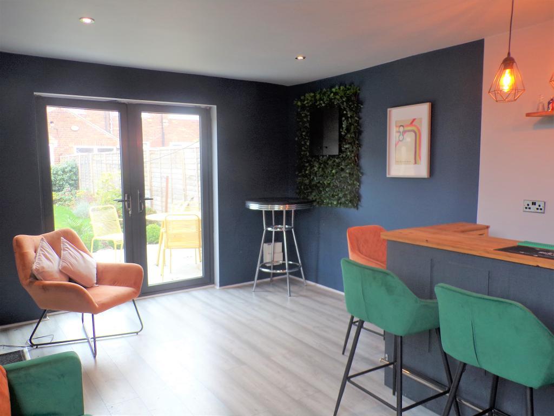
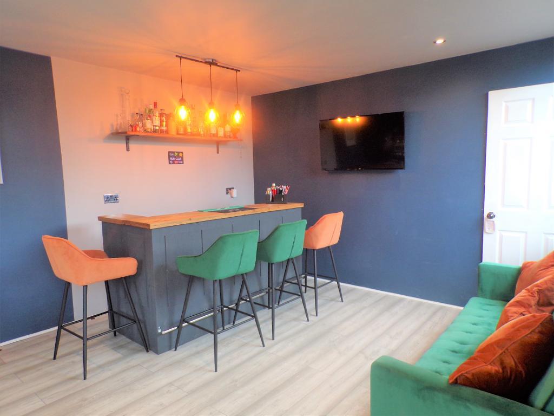
Highly impressive bay fronted property with a superb open-plan design and a separate out building with a fully fitted bar within the rear garden.
The internal accommodation briefly comprises of an entrance hall, open plan bay windowed lounge which opens through to an open plan kitchen with a tasteful matching range of contemporary units and integrated appliances with coordinating fixtures and fittings.
A great well planned domestic preparation area.
To the first floor there are 3 bedrooms, one with the benefit of fitted wardrobes.
There is a shower room leading through from the landing with a matching 3 piece suite.
Outside to the rear the garden is mainly laid to lawn with well stocked flower and shrub borders and beds.
A superb detached outbuilding has a fully fitted bar/leisure area with French doors leading out to the patio seating area. A fantastic addition to the property and perfect for socialising with family and friends.
The property further benefits from a double glazing and a gas central heating system.
Council tax band: B
Rental Deposit: £1005
The property is perfectly placed in a highly regarded area surrounded with a wealth of local amenities to include good shopping centres along the neigbouring Chanterlands Avenue.
Regular public transport links create easy access in and out of the city and also to the village of Cottingham.
Family restaurants and public houses are within walking distance from the property.
There are highly regarded schools, colleges and academies also within walking distance and just around the corner along the neighbouring Cottingham Road is the University of Hull.
Double glazed front entrance door with matching side screen and overhead screen window leads through to an entrance porch.
A further entrance door leads through to the entrance hall with a staircase off to the first floor.
Radiator.
Laminate flooring.
24' 10'' x 11' 6'' (7.58m x 3.51m)
Extremes to extremes.
Open plan bay windowed dual aspect through lounge/dining area with an opening through to the fitted kitchen.
Double glazed bay window with aspect over the front garden area.
Double glazed multi-paned French doors providing views and access to the patio and gardens beyond.
Fire surround with an arched open grate with living flame gas fire and a high gloss hearth.
Radiator.
Laminate flooring.
A range of modern base, drawer and wall mounted units with integrated fridge/freezer, integrated dish washer and integrated washing machine.
A further work surface houses a hob, built-in oven beneath and extractor fan over.
Another further work surface houses a single drainer sink unit with a mixer tap over and a matching splash back surround.
Fitted skylight window.
Recessed down lighting.
Built-in cloaks cupboard.
Classic style upright radiator.
Laminate flooring.
Wrought iron railed enclosure.
13' 8'' x 9' 6'' (4.19m x 2.91m)
Extremes to Front of fitted wardrobes.
Double glazed bay window with aspect over the front garden area.
Range of fitted wardrobes with shelves, hanging space and matching overhead storage unit.
A further built-in storage cupboard.
Radiator.
11' 5'' x 11' 3'' (3.48m x 3.44m)
Extremes to extremes.
Double glazed window with aspect over the rear garden area.
Built-in storage cupboards.
Radiator.
7' 10'' x 5' 9'' (2.41m x 1.76m)
Extremes to extremes.
Double glazed window with aspect over the front garden area.
Radiator.
Corner shower enclosure, built-in vanity wash hand basin with storage space beneath and low flush W.C. all with a contrasting tiled surround with mosaic effect tile detail inset.
Chrome fittings to the sanitary ware.
Chrome upright towel rail/radiator.
Coordinating ceramic tiled flooring.
Double glazed opaque safety window.
Outside to the rear the garden is mainly laid to lawn with well stocked flower and shrub borders and beds.
A superb detached outbuilding has a fully fitted bar/leisure area with French doors leading out to the patio seating area.
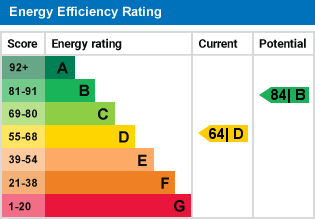
For further information on this property please call 01482 440244 or e-mail info@homeestates-hull.co.uk
