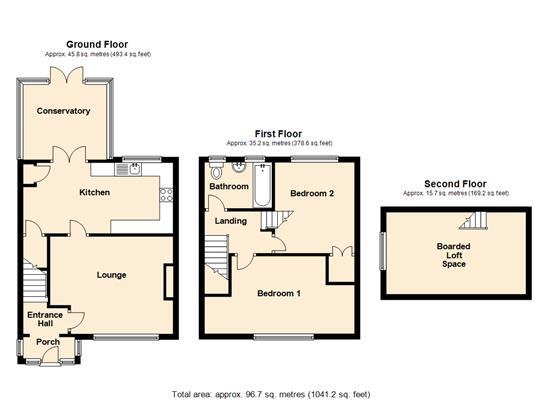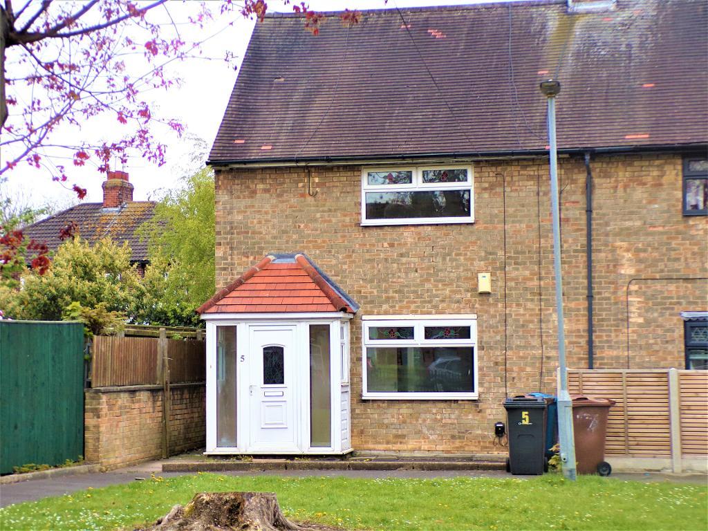
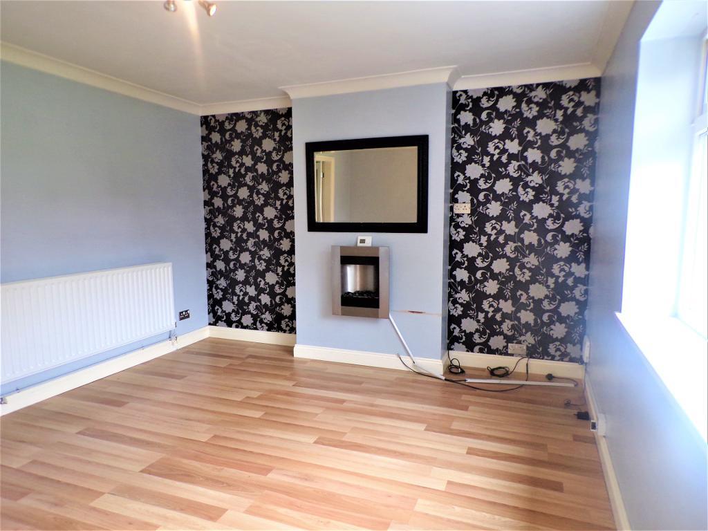
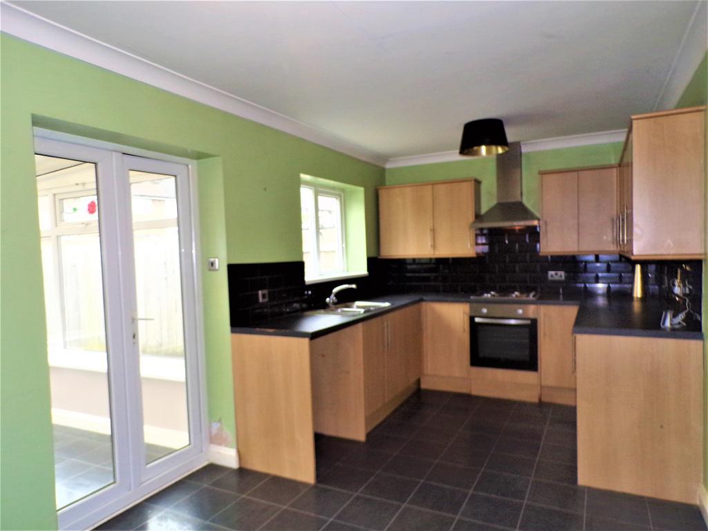
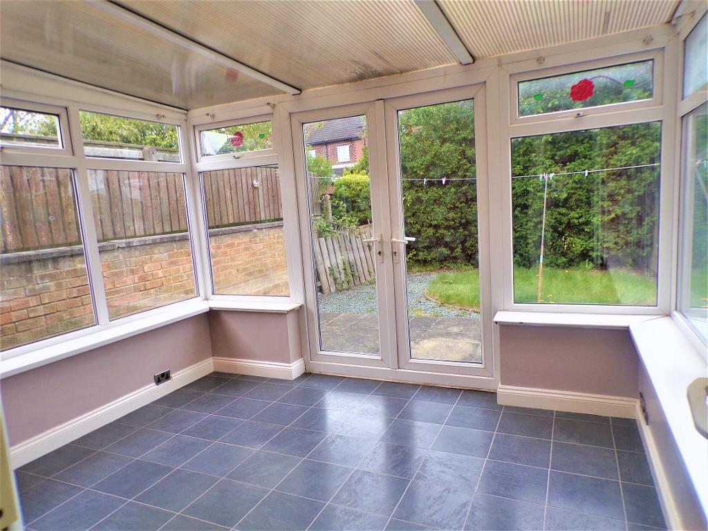
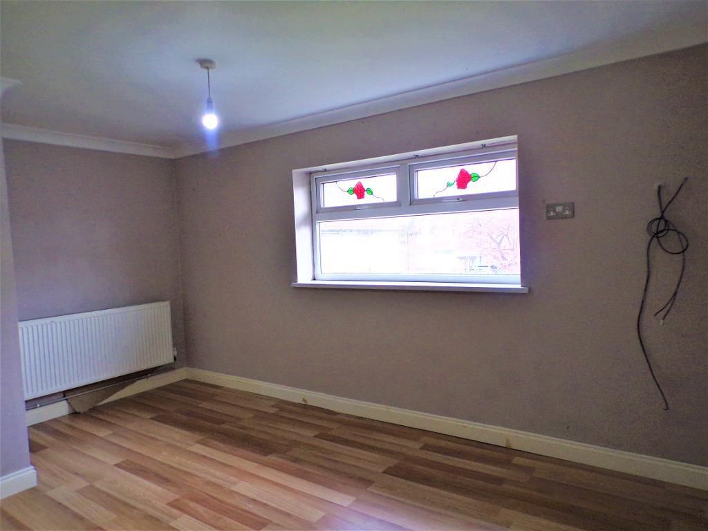
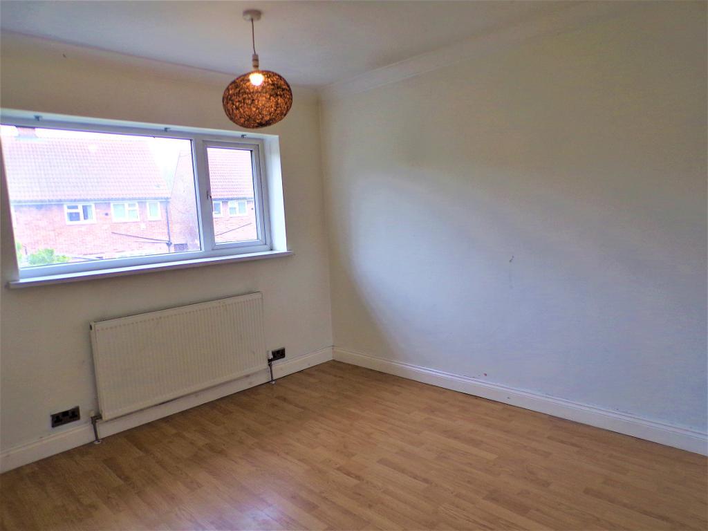
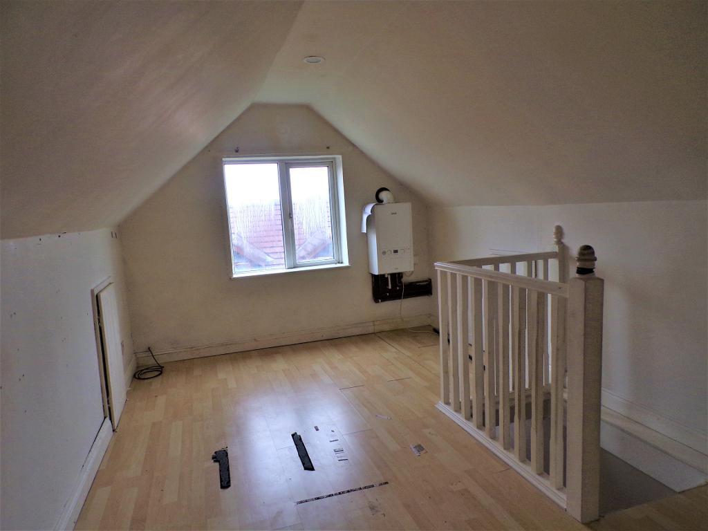
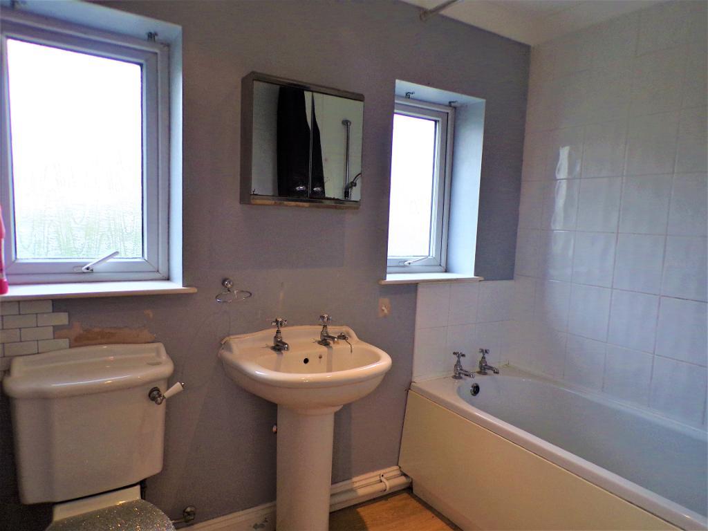
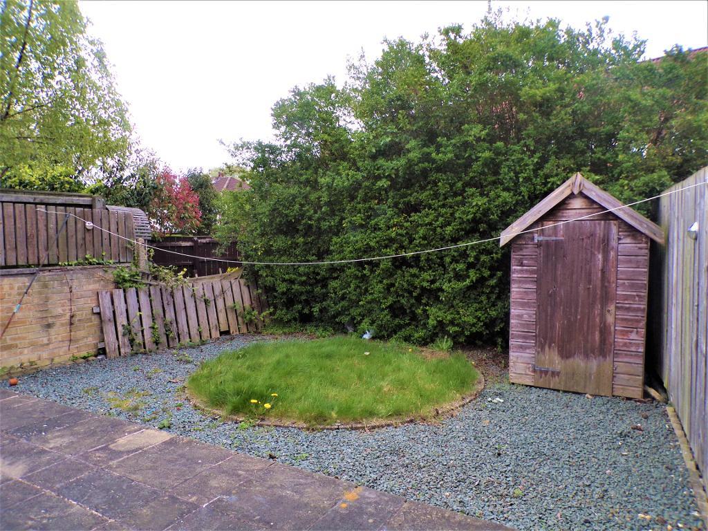
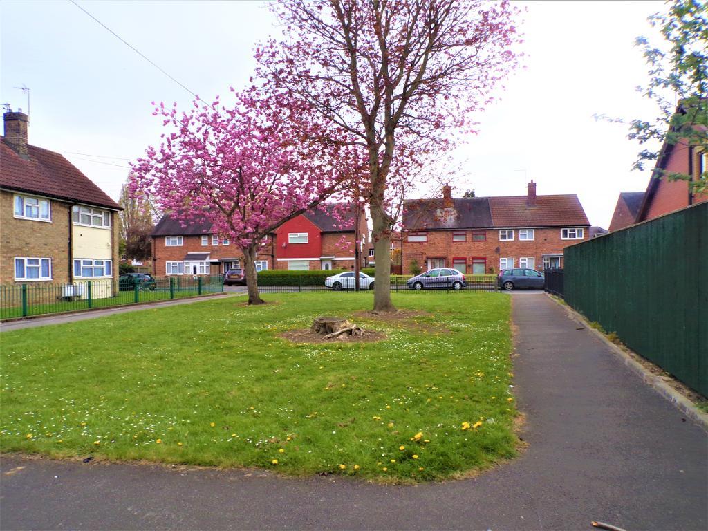
If you are looking for a spacious modern end of terrace property with a conservatory and boarded loft conversion this property will be perfect for you!
The internal accommodation briefly comprises of an entrance porch and an entrance vestibule which extends through to a spacious lounge.
Also extending through from the lounge is an attractive well equipped breakfast kitchen with a matching range of fitted units which are further complimented with coordinating fixtures and fittings and space for a breakfast table.
Leading through from the breakfast kitchen is a conservatory with pleasant views and access to the rear garden area.
To the first floor there are 2 good sized bedrooms and a bathroom with a white 3 piece suite and contrasting tiled surround.
A useful addition to the property is a very generously proportioned boarded loft space with great versatility - ideal for use as a computer study office space or hobbies area.
Outside to the rear is a low maintenance garden with a patio seating area inset.
Additionally this appealing property further benefits from a gas central heating system and double glazing.
The property is offered with vacant possession on completion and with no chain involved.
Internal viewing is highly recommended - an ideal starter home or investment property.
Council tax band: A
The property is ideally located within a highly popular residential area with many local amenities conveniently placed within easy proximity.
There are local shopping centres however, for a more extensive shopping experience Anlaby Common and Anlaby Retail Park with a Morrison superstore are just a short distance from the property.
Reputable schools, colleges and academies are easily accessed as there are good local transport connections in and out of the city.
The Haltemprice leisure centre and library are just a short distance away as are the many cafe bars and public houses within the neighbouring Anlaby and Willerby villages.
Double glazed front entrance door with matching side screen windows lead through to an open entrance porch with wall light point.
This leads further to the entrance vestibule with a staircase off to the first floor.
Laminate flooring.
14' 11'' x 11' 10'' (4.56m x 3.61m)
Extremes to extremes.
Double glazed window with aspect over the front garden area.
Chimney breast with wall mounted coal effect focal point fire.
Radiator.
Coving.
Laminate flooring.
18' 1'' x 8' 7'' (5.53m x 2.62m)
Extremes to extremes.
Extending from the lounge..
Double glazed window with aspect over the rear garden area.
Range of matching fitted base, drawer and wall mounted units with brushed steel effect handle detail and a coordinating roll edged laminate worksurface housing a 1&1/2 bowl single drainer sink unit with a mixer tap over and a contrasting tiled surround.
Plumbing for automatic washing machine.
A further matching worksurface houses a stainless steel hob, built-in oven beneath and stainless steel funnel hood extractor fan over all with a contrasting tiled surround.
Space for upright fridge freezer.
Built-in storage cupboard and further understairs storage/cloaks area.
Radiator.
Coving.
Tiled effect laminate flooring.
Double glazed door leads through to the partially brick built conservatory.
10' 0'' x 9' 2'' (3.05m x 2.8m)
Double glazed french doors and double glazed windows providing views and access to rear patio and gardens beyond.
Tiled effect laminate flooring.
Fixed staircase to a boarded loft space.
Double glazed window with aspect over the side elevation.
Radiator.
Coving.
18' 3'' x 9' 4'' (5.57m x 2.85m)
Extremes to extremes.
Double glazed window with aspect over the front garden area.
Radiator.
Coving.
Laminate flooring.
11' 5'' x 9' 9'' (3.49m x 2.99m)
Extremes to extremes.
Double glazed window with aspect over the rear garden area.
Built-in double robe.
Radiator.
Coving.
Laminate flooring.
White 3 piece suite comprising of panel path, pedestal wash hand basin and low flush W.C.
Chrome effect electric shower over the bath and contrasting tiled surround.
Double glazed opaque windows.
Recessed down lighting.
Radiator.
Coving.
Laminate flooring.
16' 10'' x 9' 8'' (5.15m x 2.96m)
Double glazed window with aspect over the side elevation.
Wall mounted gas central heating boiler.
Storage space to the eaves.
Recessed down lighting.
Radiator.
Laminate flooring.
Full width paved patio/seating area with a lawned circular feature.
Also laid with fine stone gravelling for ease of maintenance with a gardener's shed inset to the rear boundary.
Evergreen hedge screening to the rear boundary and timber perimeter fence.
External water supply.
Paved for ease of maintenance.
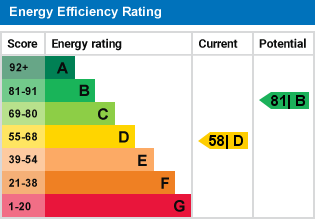
For further information on this property please call 01482 440244 or e-mail info@homeestates-hull.co.uk
