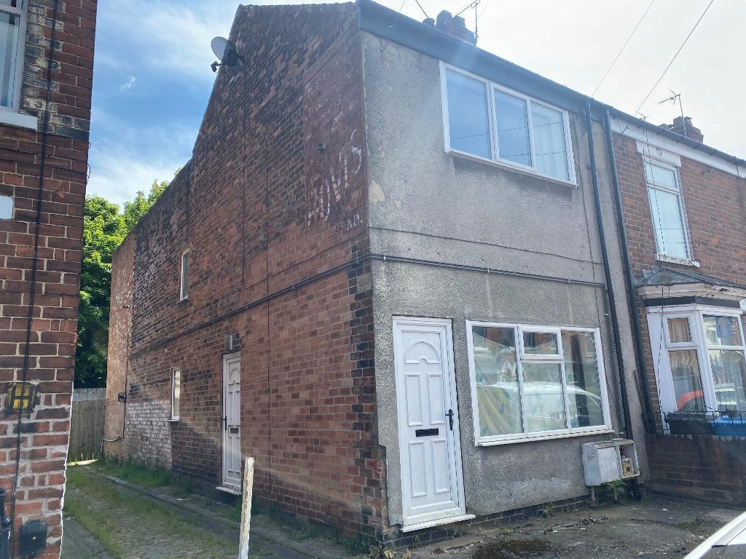
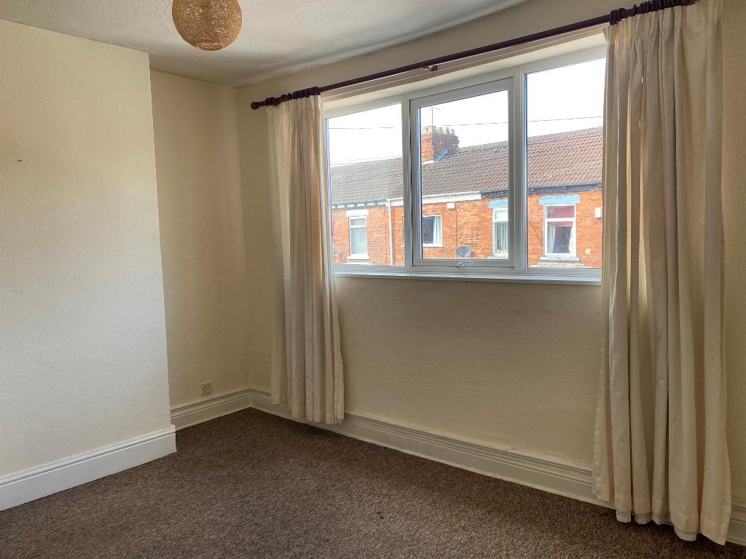
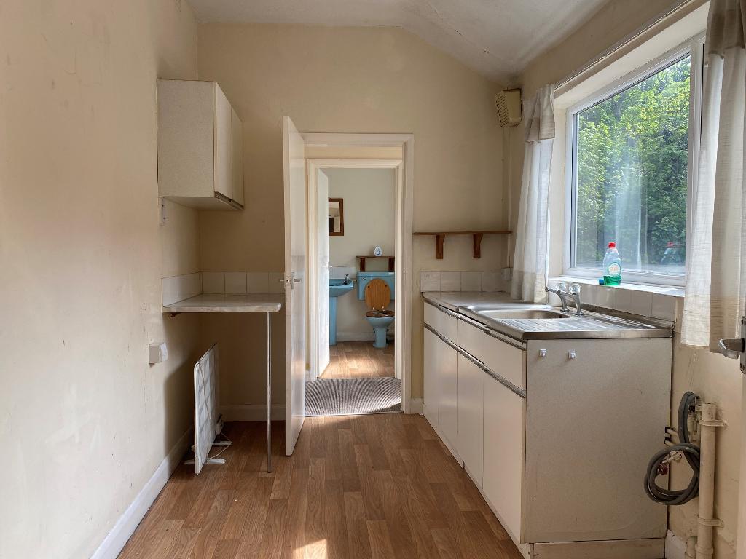
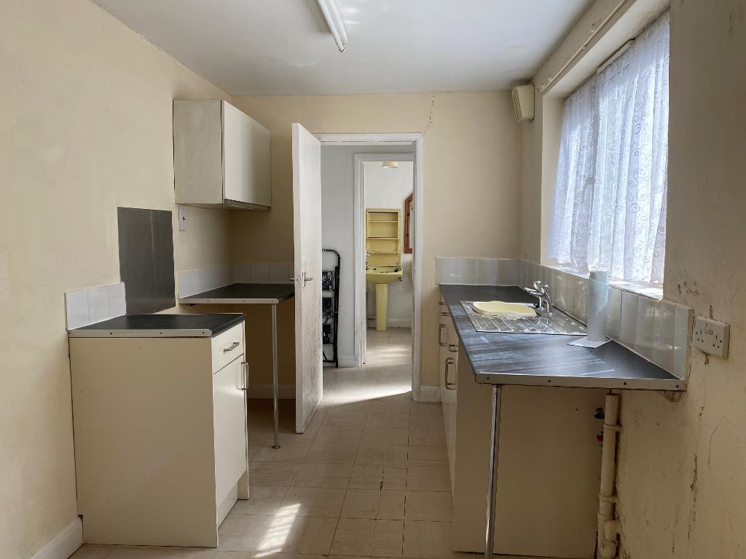
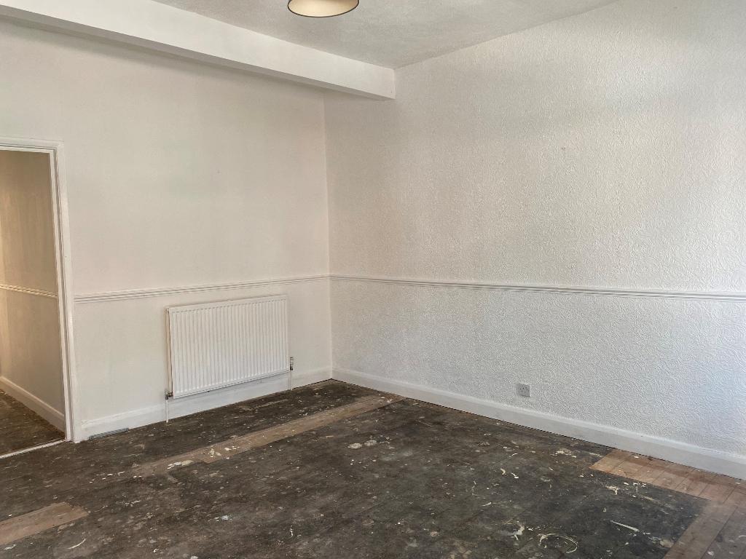
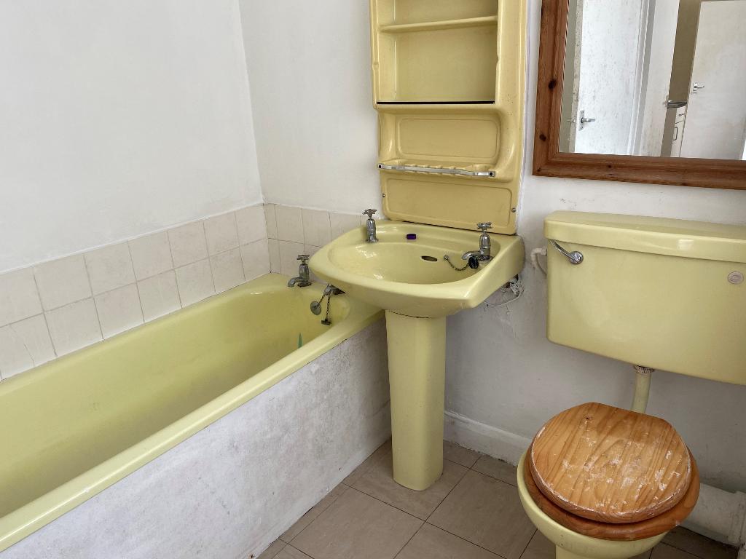
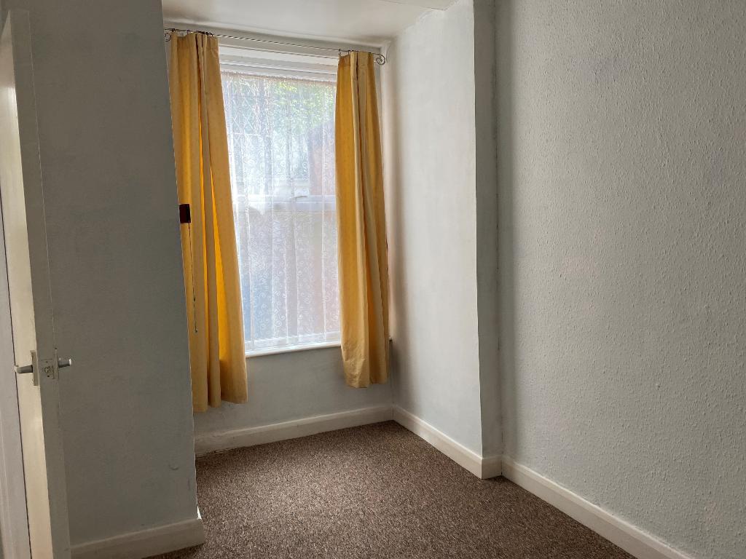

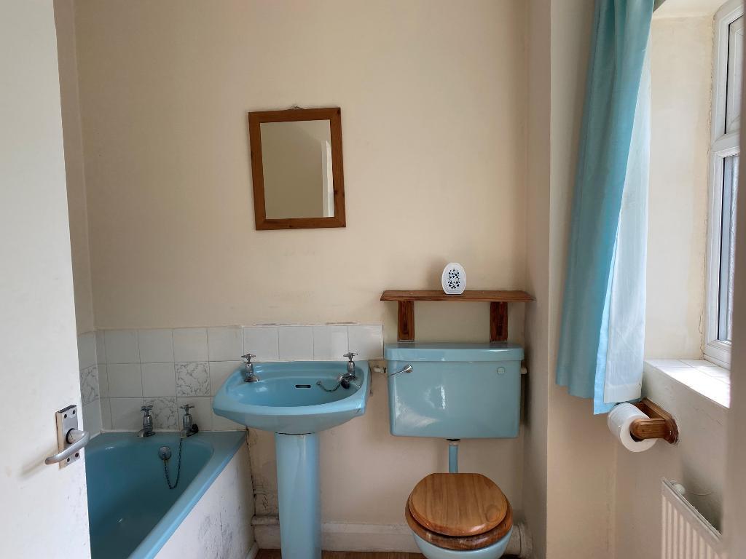
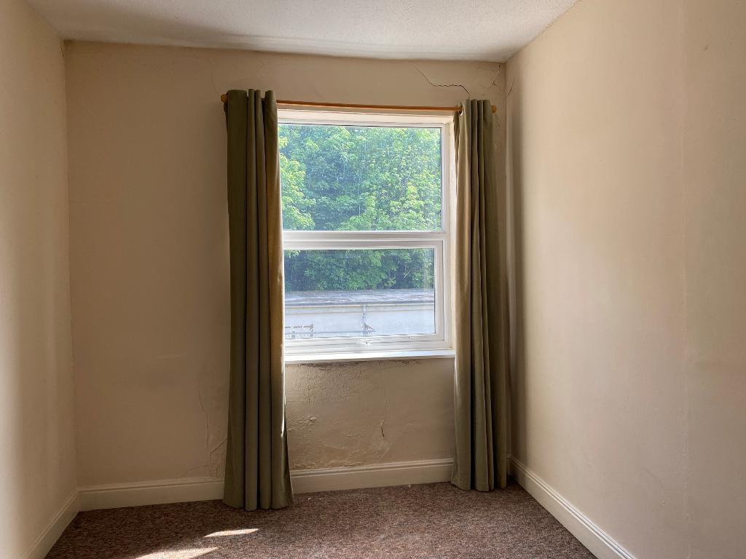
Attention Landlords and Investors/Builders. This is a great opportunity to acquire a property with 2 spacious self-contained flats - one ground floor and one first floor which are perfectly located in this highly popular Dukeries location.
Although the properties would benefit from a degree of updating this is a great rental opportunity.
The accommodation has a ground floor and first floor flat which each briefly comprises of a lounge, fitted kitchen, bathroom and bedroom.
There is also a gas central heating system and partial double glazing.
Viewing is highly recommended as this is a great investor opportunity with good rental potential.
Council tax band: A
The Dukeries are well known for it's wealth of amenities which are practically on your doorstep.
Hull city centre is just a short distance from the property with regular public transport connections creating easy links in and out of the city.
There are highly reputable schools, colleges and academies nearby. The University of Hull is also within a convenient proximity as is the Hull Royal Infirmary.
The Dukeries is a cosmopolitan area with a great choice of well visited cafe bars and restaurants to choose from.
Double glazed front entrance door leads through to the lounge ..
13' 6'' x 13' 5'' (4.14m x 4.09m)
Extremes to extremes.
Double glazed window looking out over the front forecourt area.
Mid level dado rail.
Radiator.
Leads through to a cloaks area..
Double glazed opaque window.
12' 8'' x 7' 3'' (3.87m x 2.22m)
Extremes to extremes.
Double glazed window with aspect over the rear courtyard area.
Range of base, drawer and wall mounted units. Roll edge laminate work surface housing a single drainer sink unit. Tiled splash back surround.
Built-in and matching breakfast bar.
Radiator.
Gas central heating boiler.
Double glazed rear entrance door.
3-piece suite comprising of a panel bath, pedestal wash hand basin and low flush W.C.
Double glazed opaque window.
Radiator.
13' 3'' x 7' 4'' (4.05m x 2.24m)
Extremes to extremes.
Double glazed window - partially opaque.
Radiator.
Side entrance door leads through to an entrance vestibule with a staircase off to the first floor.
Split level.
Double glazed window.
Radiator.
13' 5'' x 10' 6'' (4.11m x 3.21m)
Extremes to extremes.
Double glazed window looking out over the front forecourt area.
Radiator.
12' 7'' x 7' 3'' (3.85m x 2.21m)
Extremes to extremes.
Double glazed window with aspect over the rear courtyard area.
Range of base, drawer and wall mounted units. Built-in single drainer sink unit. Tiled splash back surround.
Gas central heating boiler.
Part glazed rear entrance door.
3-piece suite comprising of a panel bath, pedestal wash hand basin and low flush W.C.
Double glazed opaque window.
Radiator.
12' 6'' x 8' 3'' (3.82m x 2.52m)
Extremes to extremes.
Double glazed window with aspect over the rear courtyard area.
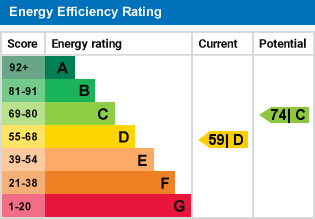
For further information on this property please call 01482 440244 or e-mail info@homeestates-hull.co.uk
