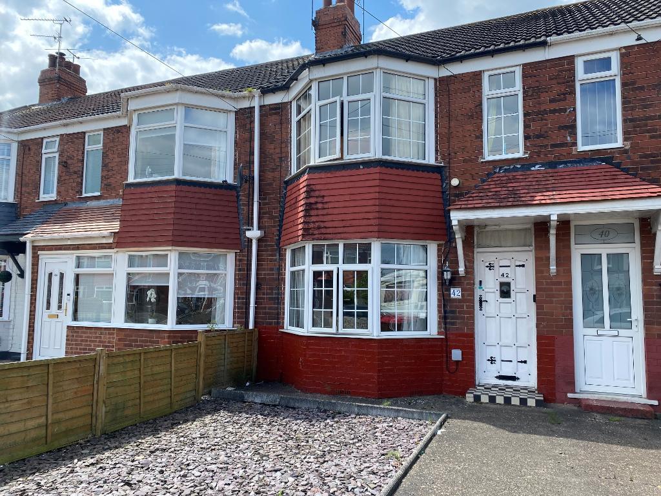
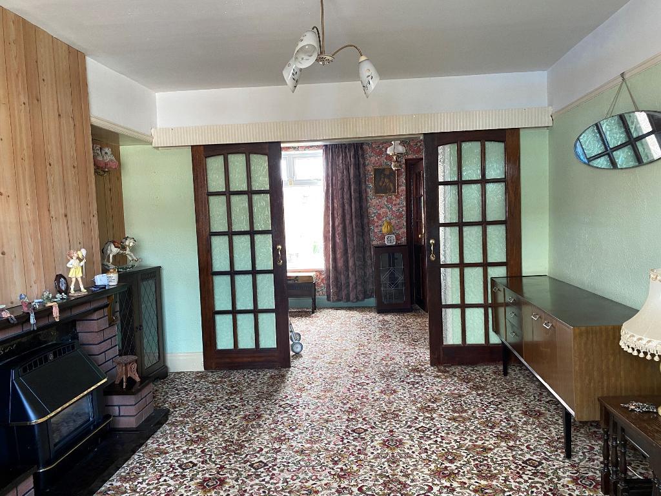
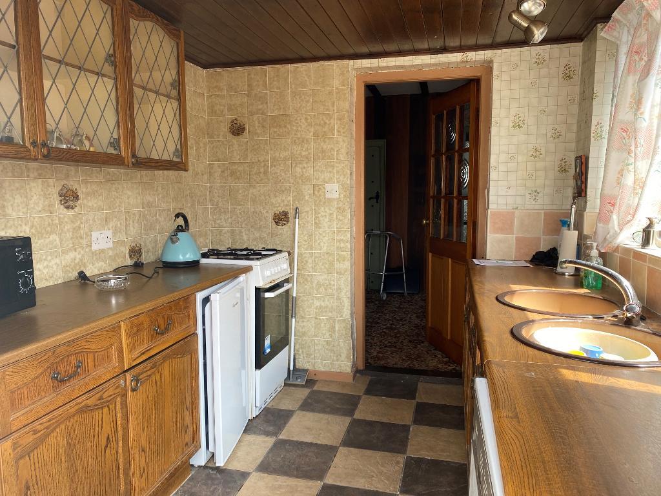
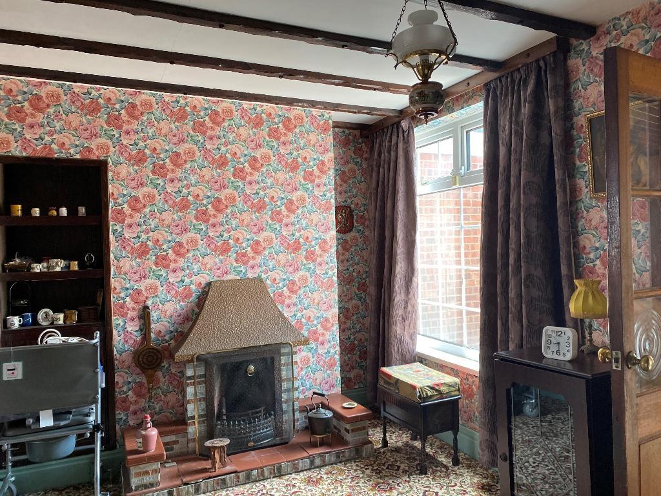

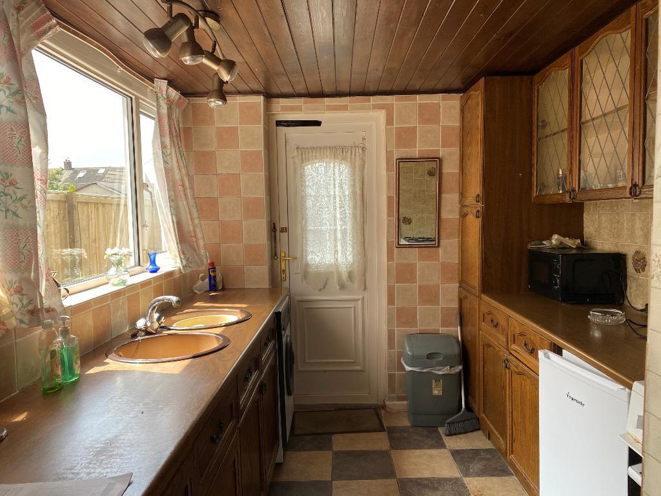
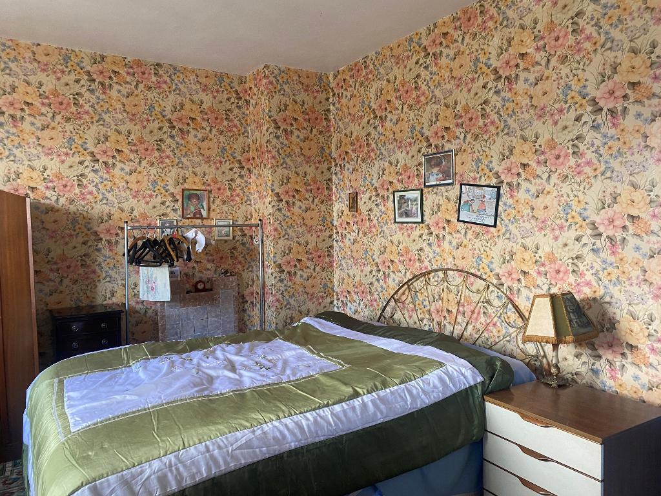
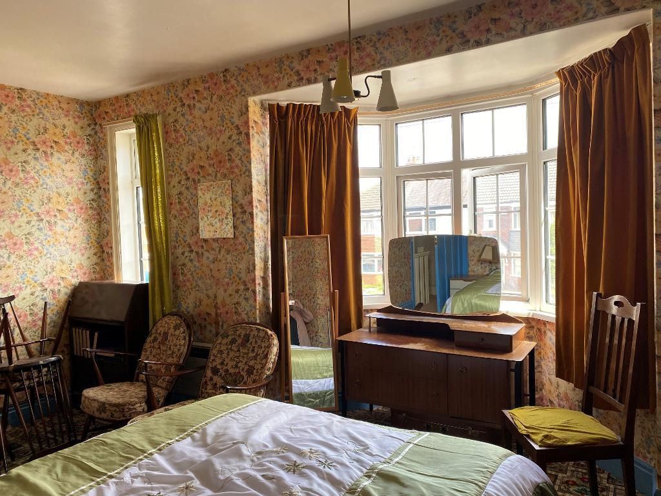
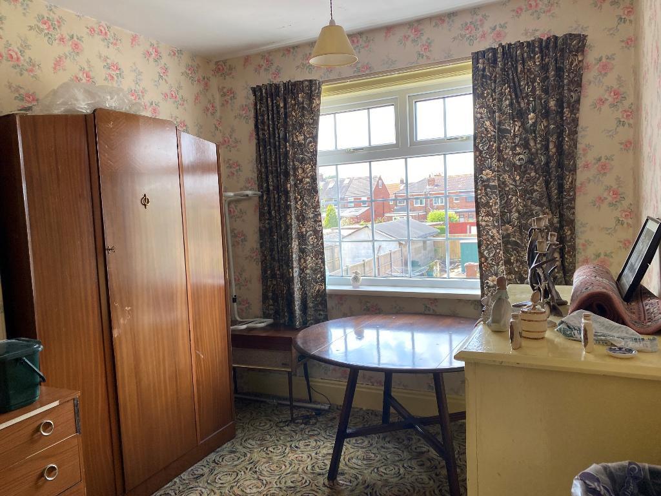
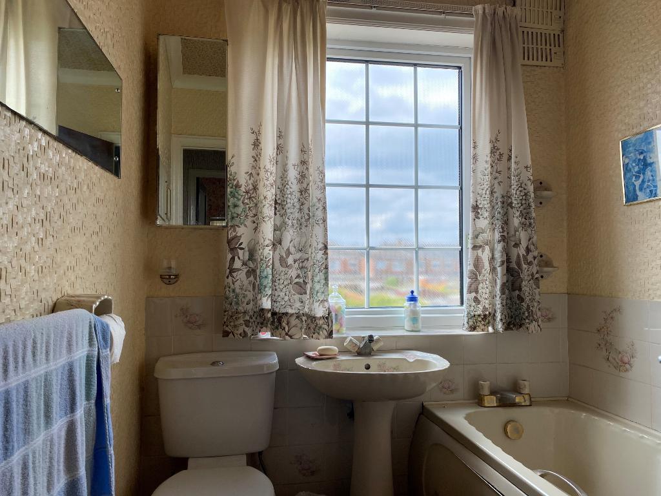
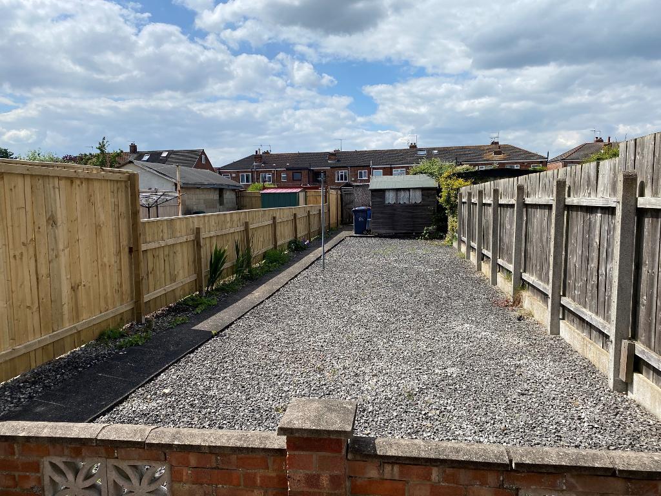
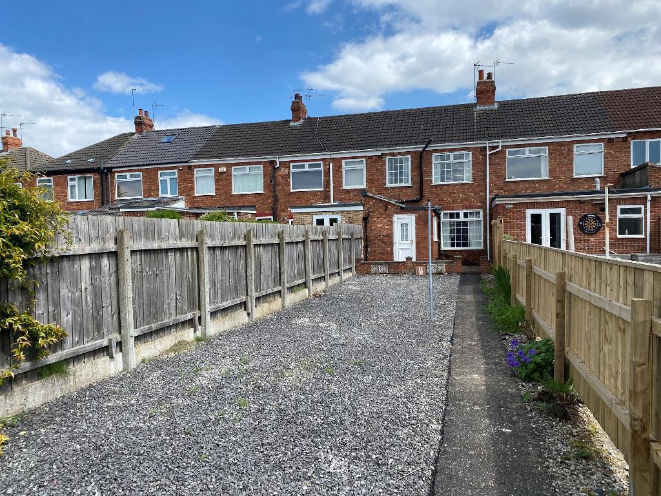
Attention Investors/Builders!!
This is a great opportunity to acquire a lovely bay fronted property which is perfectly located within a highly sought after residential area.
Reldene Drive is always ever popular and in high demand and although the property is in need of refurbishment the potential here to create a lovely family home or lucrative rental is perfect!
The internal accommodation is arranged to 2 floors and briefly comprises of an entrance vestibule, spacious bay fronted through lounge with a dining area and fitted kitchen.
To the first floor there are 2 bedrooms and a family bathroom with a 3 piece suite.
Outside is a good sized rear garden which has been laid for ease of maintenance. The garage and gardeners shed are conveniently placed within the rear boundary to the rear of the garden.
Additionally the property further benefits from double glazing.
The property is offered with vacant possession on completion and with no chain involved.
Council tax band: B
The area has everything that is needed for day to day living with good local shopping centres and a fitness centre with the nearby Haltemprice sports centre.
Regular public transport links create easy access to Hull city centre and the neighbouring West Hull villages and there are some great cafe bars, family restaurants and public houses close by for those who enjoy socialising with friends and family.
All in all a perfect residential area with everything practically on the doorstep!
Part glazed entrance door with overhead screen windows leads through to the entrance vestibule with a staircase off to the first floor
14' 10'' x 11' 11'' (4.54m x 3.65m)
Extremes to extremes.
Dual aspect bay windowed through lounge with double dividing doors.
Double glazed multi-paned bay window with aspect over the front garden area.
Fireplace with floor standing gas fire.
Wall light points.
High level picture rail.
14' 7'' x 9' 1'' (4.46m x 2.77m)
Extremes to extremes.
Double glazed multi-paned window with aspect over the rear garden area.
Under stairs Cloaks/meter cupboard.
Fireplace with grate for solid fuel fire and tiled hearth.
9' 2'' x 7' 8'' (2.8m x 2.37m)
Extremes to extremes.
Double glazed window with aspect over the rear patio area.
Range of base, drawer and wall mounted units with matching glazed display cabinets.
Built-in double bowl sink unit with mixer tap over and a tiled splash back surround.
Plumbing for automatic washing machine.
Space for larder fridge/freezer.
Space for cooker.
Double glazed rear entrance door.
Loft hatch through to the roof void.
15' 1'' x 13' 1'' (4.61m x 3.99m)
Extremes to extremes.
Double glazed multi-paned bay window with aspect over the front garden area. A further double glazed multi-paned window adjacent.
11' 8'' x 8' 9'' (3.58m x 2.67m)
Extremes to extremes.
Double glazed multi-paned window with aspect over the rear garden area.
Built-in storage cupboard.
3-piece suite comprising of a panel bath, pedestal wash hand basin and low flush W.C.
Double glazed multi-paned opaque window.
Electric towel rail.
Outside to the rear is a paved patio/seating area with a low block and brick dwarf wall.
The garden has also been laid with fine stone graveling for ease of maintenance and a path extends to the rear where there is a detached garage and gardeners shed.
The garden is enclosed with a high level timber perimeter fence and access gate.
External water supply.
front garden area has also been laid with blue slate gravelling for ease of maintenance and is enclosed with a low brick and block boundary wall and low level perimeter fence with a wrought iron access gate.
PLEASE NOTE THE BUYER WILL BE SUBJECT TO PAYING THE ESTATE AGENTS FEES ON BEHALF OF THE SELLER
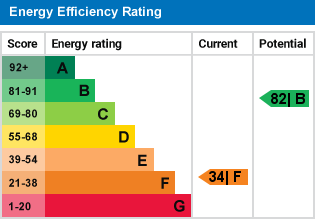
For further information on this property please call 01482 440244 or e-mail info@homeestates-hull.co.uk
