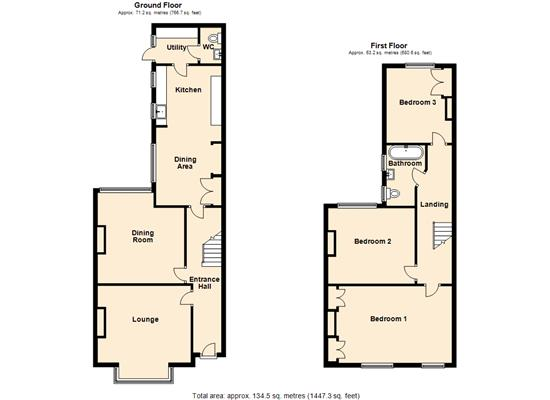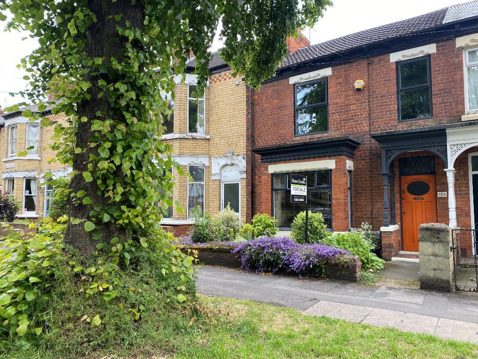
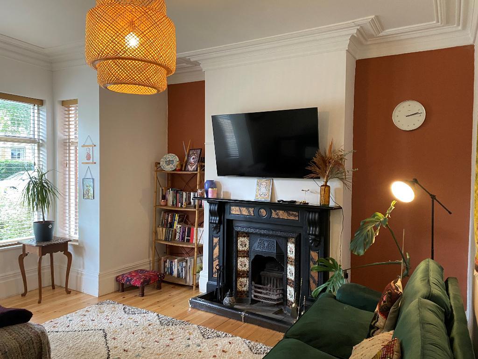

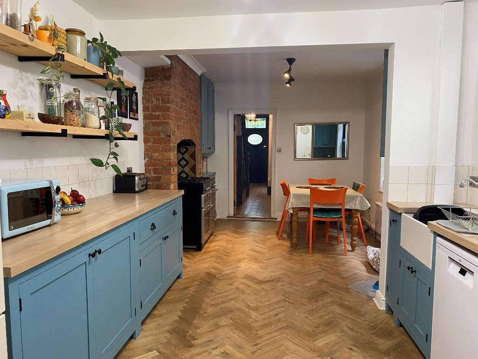
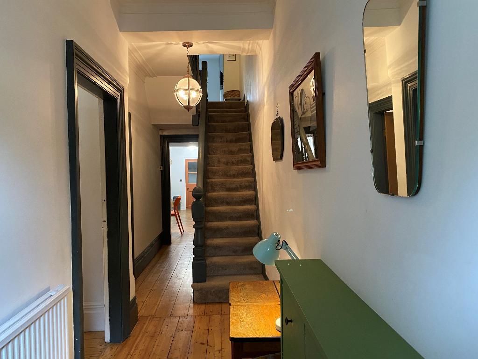
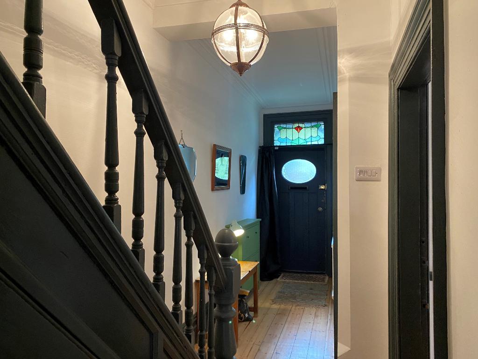
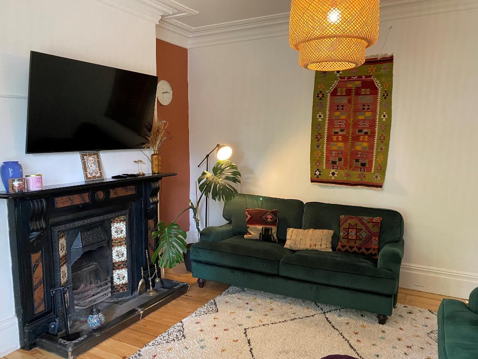
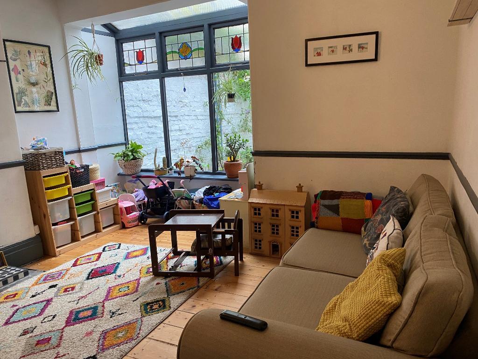
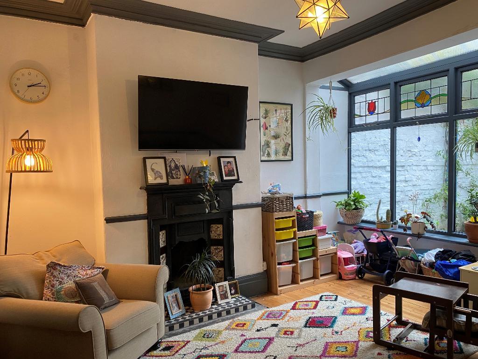
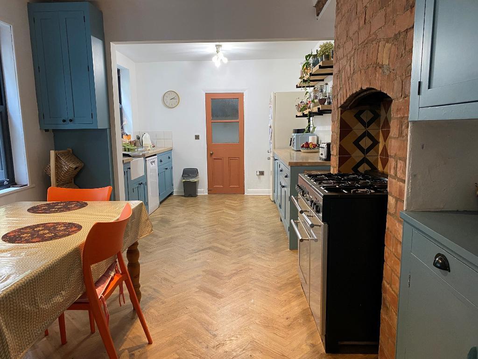
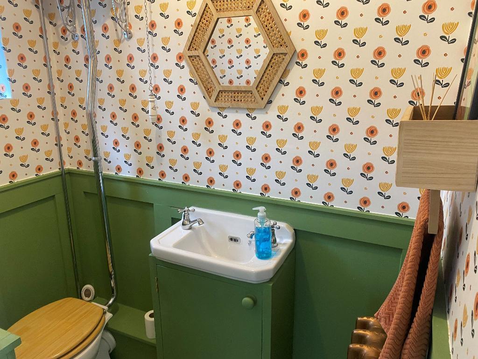
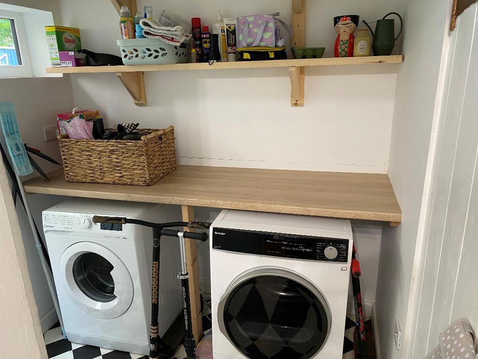
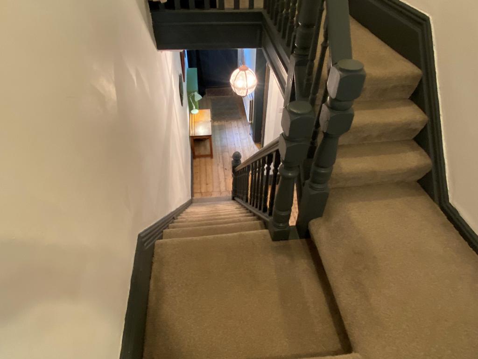
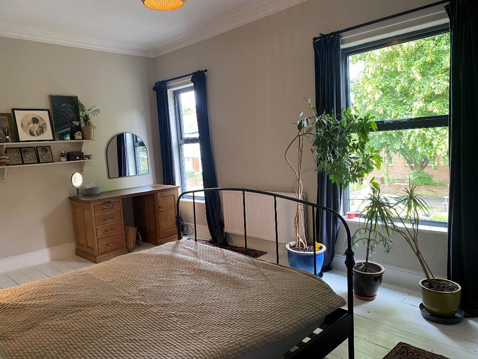
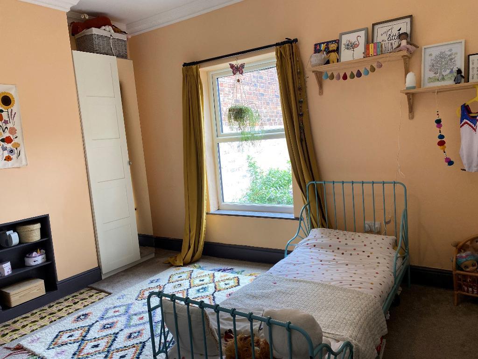
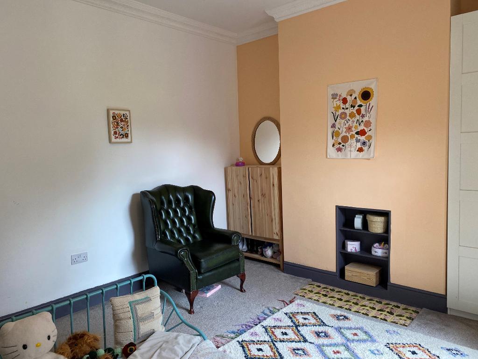
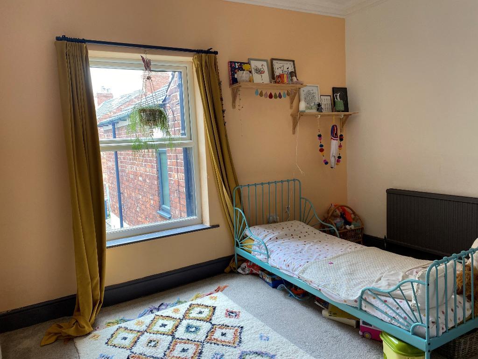
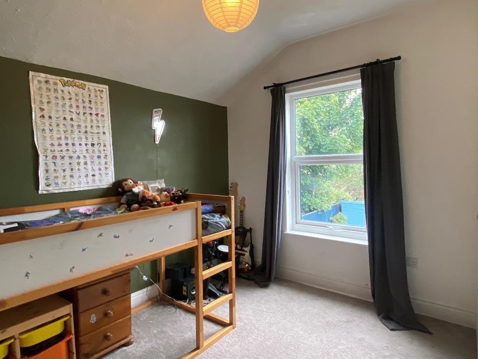
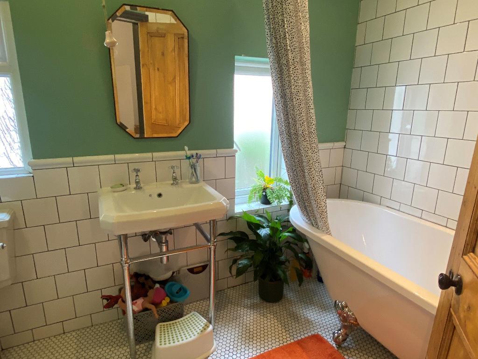
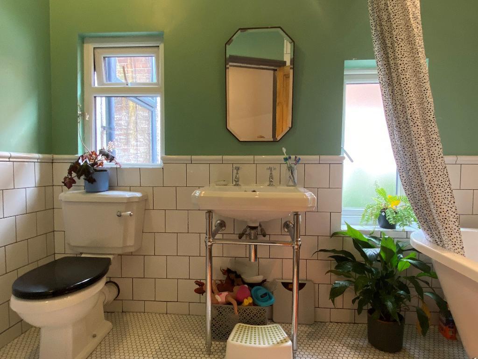
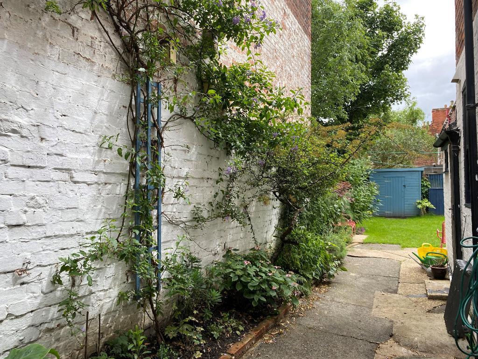
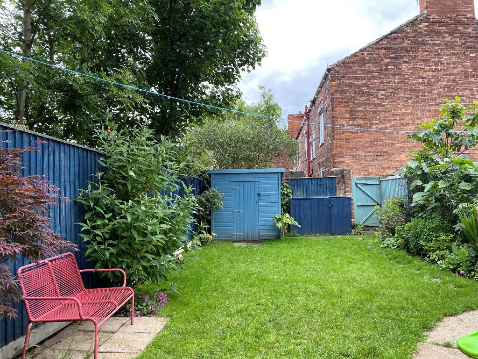
This is a perfect opportunity to acquire a superb "Avenues" property with lots of character which is typical of a property of the era. The property although retaining many of the original features has been further enhanced with modern fixtures and fittings much needed for day to day living.
The internal accommodation is arranged to two floors and briefly comprises of an entrance hall which extends through to a bay windowed lounge with a period fireplace creating a lovely focal point to the room, also extending through from the hall is a further reception room perfect as a formal dining room or rear sitting room.
The spacious dining kitchen has a range of matching units - traditional in style with coordinating fixtures and fittings, there is space for a breakfast table thus creating a well planned domestic preparation area with space for informal dining and conveniently situated just off the main kitchen there is a utility/laundry room with a ground floor cloaks/W.C. with a traditional high level cistern W.C. and wash hand basin.
To the first floor there are three generously proportioned and aesthetically pleasing bedrooms and a family bathroom with a classic style suite to include a claw and ball foot bath with a shower over and a soft contrasting tiled surround.
Outside to the rear there is a pretty courtyard and the south facing garden is mainly laid to lawn with a patio/seating area with a lovely display of mature trees, plants, flowers and shrubs.
The front garden also has a well stocked display of ground covering shrubs and flowers. The garden sits adjacent to the ornate canopied entrance porch.
Additionally as one would expect there is a gas central heating system and double glazing with many other interesting features too numerous to mention.
Internal viewing is not only highly recommended but is essential in order to appreciate the size and standard of the accommodation on offer.
Council tax band: C
Marlborough Avenue is an attractive tree lined avenue with grass verges and many historic landmarks within this highly sought after conservation area.
The property is surrounded with a wealth of local amenities to include busy shopping centres with lots of interesting local independent traders and high street supermarkets.
For the growing family there are highly sought after reputable schools, colleges and academies close by.
Many other amenities are practically on the doorstep with a doctors surgery, post office and library.
Regular public transport connections provide easy access to Hull city centre and the Paragon road and rail interchange. Cottingham village and market green are also just a short commute from the property. The University of Hull is also easily accessed from the property.
For those wishing to spend leisure time, nights out etc. with friends and family this cosmopolitan area has a great choice of well visited and vibrant cafe bars and restaurants.
All in all a great place to live!
Open arched entrance porch with tiling to the floor leading to a part glazed front entrance door with a stained glass and leaded overhead screen window which leads through to the entrance hall..
Newel post and spindle staircase off to the first floor.
Under stairs cloaks recess and meter cupboard.
Cornice.
Radiator.
Solid panel wood flooring.
14' 8'' x 14' 5'' (4.48m x 4.4m)
Extremes to extremes.
Bay window with aspect over the front garden area.
Period fireplace with canopied open grate for solid fuel fire and tiled hearth with over mantle.
Ceiling rose.
Cornice.
Classic style radiator.
Solid panel wood flooring.
14' 0'' x 13' 4'' (4.29m x 4.08m)
Extremes to extremes.
Further multi-paned window with glazed and leaded top feature windows looking out over the rear garden area and rear courtyard area.
Fireplace with a canopied open grate, tiled insert and hearth and over mantle.
Ceiling rose.
Cornice.
Mid level dado rail.
Radiator.
Solid panel wood flooring.
21' 4'' x 10' 4'' (6.51m x 3.15m)
Extremes to extremes.
Double glazed sash style windows looking out over the rear courtyard area.
Range of matching base, drawer and wall mounted units.
Rustic brick niche for a Range Master cooker with a tiled splash back surround.
Laminate work surface with a deep ceramic belfast style sink and a victorian style mixer tap over with a contrasting tiled surround.
Plumbing for a dishwasher.
Space for upright fridge/freezer.
Space for a good sized dining table.
Within the dining area is a high level built-in storage cupboard and matching low level storage unit with drawers.
Cornice.
Radiators.
Herring-bone style solid oak flooring.
Double glazed high level window.
Plumbing for automatic washing machine.
Space for tumble dryer.
Classic style radiator.
2 piece suite comprising of a high level cistern W.C. and a built-in vanity wash hand basin with storage space beneath.
Double glazed opaque window.
Feature paneling to the walls.
Classis style radiator.
Split level with a spindle rail enclosure.
Loft hatch through to the roof void.
Roof void is partially boarded for storage.
17' 2'' x 11' 11'' (5.24m x 3.65m)
Extremes from the front of the built-in wardrobes to extremes.
Double glazed windows with aspect over the front garden area.
Built-in double robes to the recesses with matching overhead storage units.
Fireplace with canopied open grate for display purposes and tiled insert and hearth.
Cornice.
Radiators.
Solid panel wood flooring.
13' 4'' x 11' 8'' (4.08m x 3.57m)
Extremes to extremes.
Double glazed window with aspect over the rear garden area.
Open display niche to the chimney breast.
Ornate coving.
Radiator.
11' 5'' x 9' 3'' (3.5m x 2.83m)
Extremes to extremes from the chimney breast plus recess.
Double glazed window with aspect over the rear garden area.
Built-in double robe with matching overhead storage unit.
Built-in open display shelving to the chimney breast.
Radiator.
White 3 piece suite comprising of a claw & ball foot bath with victorian style shower over the bath to include a rain water showerhead, matching floor standing wash hand basin and low flush W.C. all with contrasting tiled surround.
Double glazed opaque windows.
Chrome fittings to the sanitary ware.
Classic style towel rail/radiator.
Outside to the rear is a walled courtyard garden with mature flower and shrub borders housing numerous established plants, flowers and shrubs.
The garden is south facing and laid to lawn also with flower and shrub borders.
Gardeners shed inset to the rear.
The garden is all enclosed with a high level timber perimeter and boundary fence with a high level access gate providing access through to Hardwick Street.
External water supply.
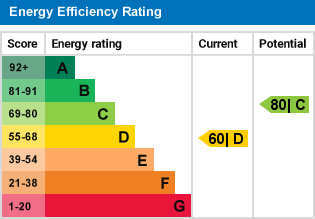
For further information on this property please call 01482 440244 or e-mail info@homeestates-hull.co.uk
