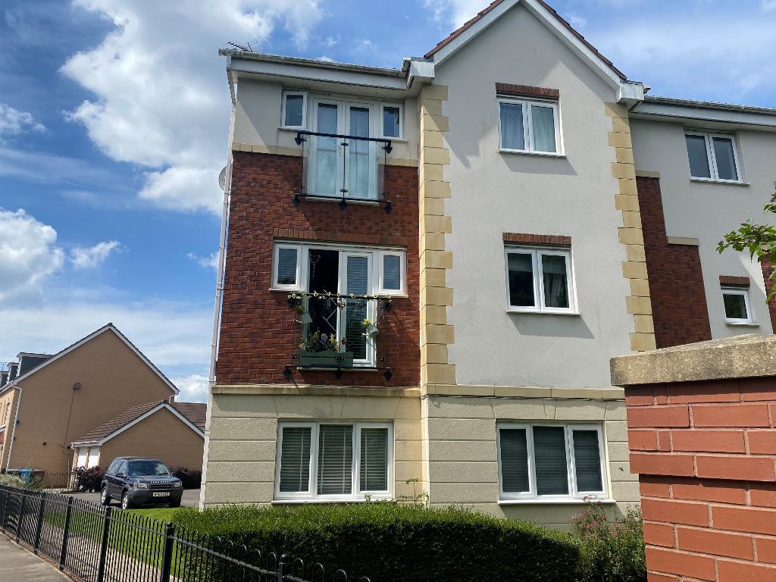
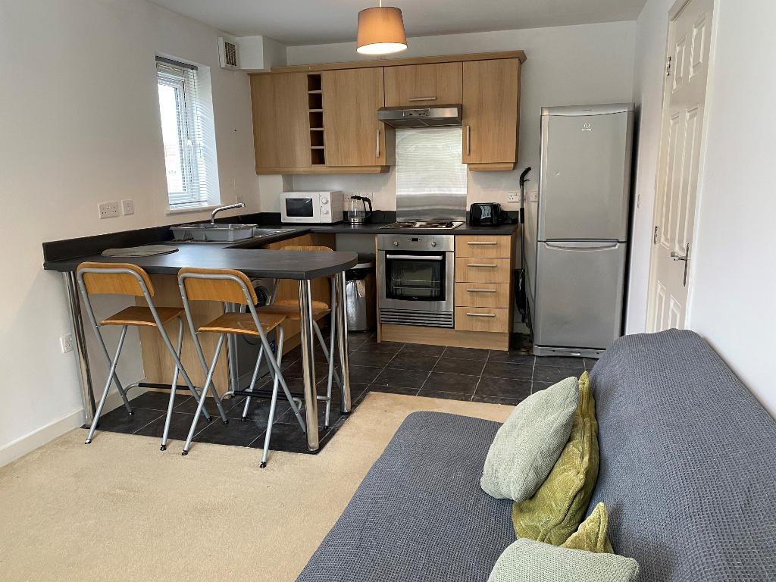

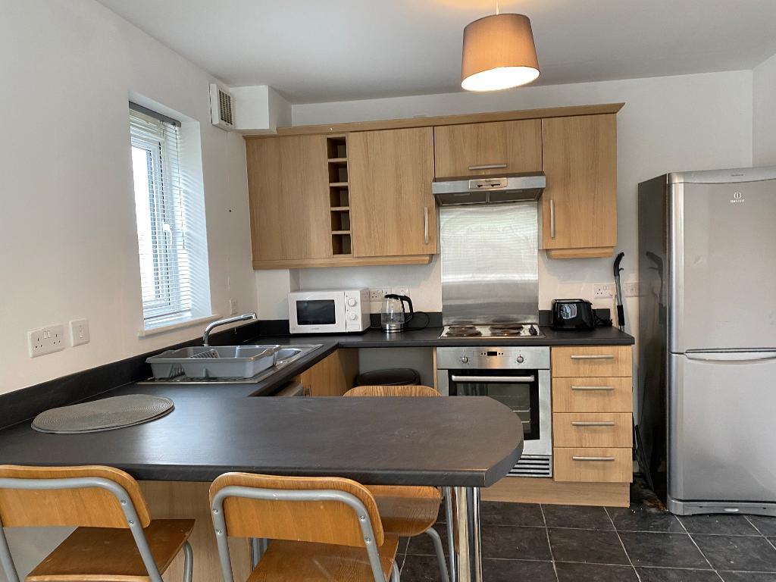
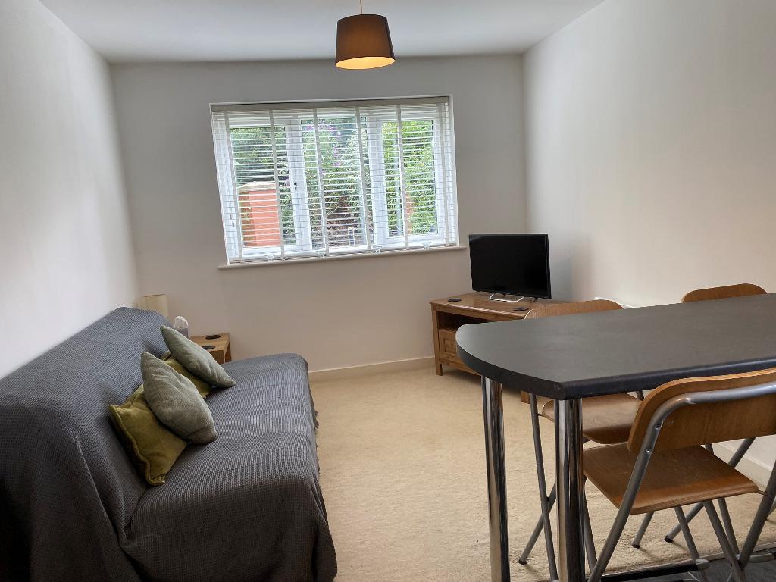
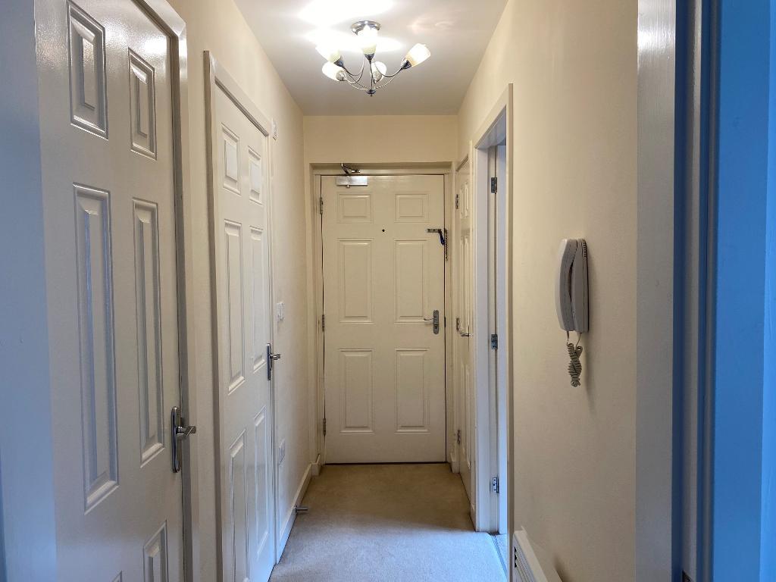
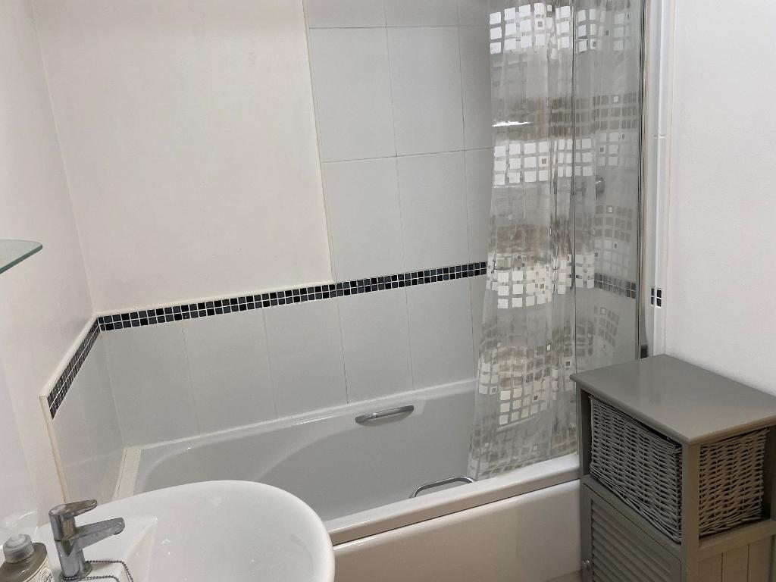
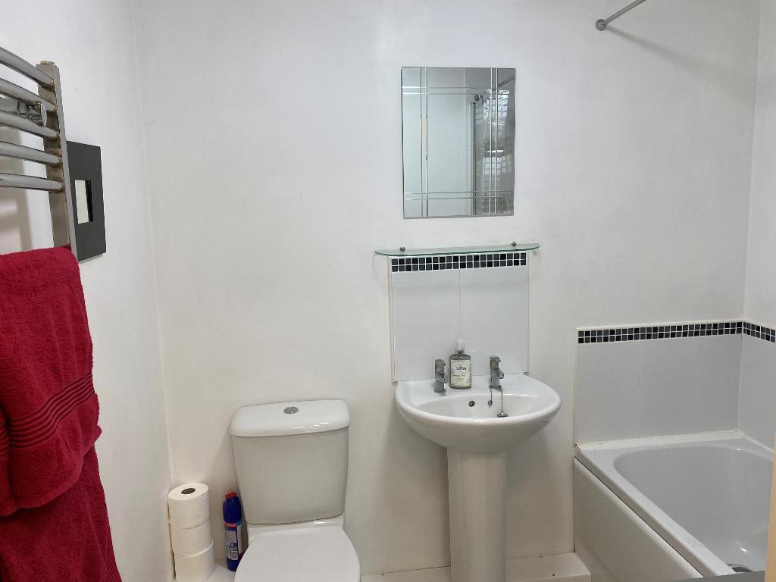

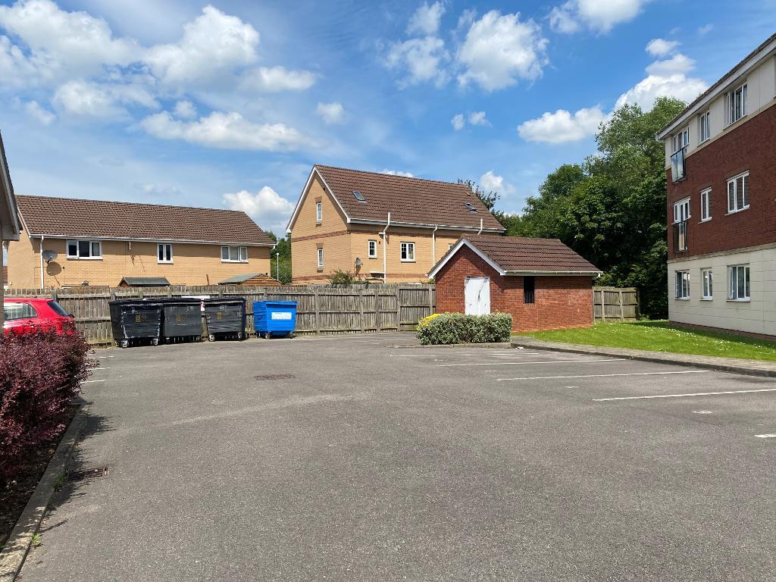
This is a superb opportunity for a first time buyer or investor to acquire this impressive ground floor apartment.
A telephone intercom entry system creates easy access through to a communal entrance hall and further through to a private entrance hall.
The apartment is presented to a very high standard with a pleasant open plan breakfast kitchen and lounge area. The breakfast kitchen has the benefit of integrated appliances and attractive coordinating fixtures and fittings.
From the entrance hall there is also an aesthetically pleasing double bedroom and a modern bathroom with a white 3 piece suite, shower over the bath and soft contrasting tiled surround.
As one would expect the property benefits from an electric heating system and double glazing.
A private car park is set within an attractive courtyard area providing easy off road parking or hard standing area.
Internal viewing is highly recommended and the property is offered with vacant possession and with no chain involved.
Internal viewing is highly recommended.
Council tax band: A
The apartment building is set within attractive mature lawned gardens with established trees, plants, flowers and shrubs.
Woodheys Park is perfectly placed within this ever popular Kingwood retail and leisure development.
Everything one would need for day to day living to include busy shopping centres with well known high street stores are close by.
There are regular public transport connections providing easy links to the city centre and surrounding areas.
There is also a health centre, a fitness centre, bowling alley and cinema.
For those who enjoy socialising with friends and family there are many well visited restaurants to choose from - All in all a great place to live!
Communal entrance door with telephone intercom system leading through to a communal entrance hall. This further leads through to a private entrance door..
Private entrance door leads through to the private entrance hall..
Walk-in storage cupboard/cloaks area.
Further cupboard housing the hot water cylinder.
Wall mounted electric heater.
17' 1'' x 9' 8'' (5.22m x 2.97m)
Extremes to extremes.
Dual aspect double glazed windows looking out over the communal garden areas.
Range of matching base, drawer and wall mounted units with brushed steel effect handle detail.
Built-in high level wine rack.
Coordinating roll edged laminate work surface housing a stainless steel hob, built in oven beneath and an extractor fan over with a stainless steel splash back surround.
Plumbing for automatic washing machine.( Included within the sale)
Space for upright fridge/freezer. ( Included within the sale)
A further work surface houses a single drainer sink unit with mixer tap over also with a matching splash back surround.
Built-in and matching breakfast bar.
Wall mounted electric heater.
10' 0'' x 9' 8'' (3.05m x 2.96m)
Extremes to extremes.
Double glazed window with aspect over the communal garden areas.
Wall mounted electric heater.
White 3 piece suite comprising of a panel bath, matching pedestal wash hand basin and low flush W.C.
Chrome effect shower over the bath.
Chrome effect fittings to the sanitary ware.
Contrasting tiled surround with mosaic effect tiled detail inset.
Wall mounted chrome effect upright towel rail/radiator.
Extractor fan.
Outside there are mature communal lawned gardens with established plants, flowers and shrubs.
There is also a car park for multi vehicle off road parking or hard standing area.
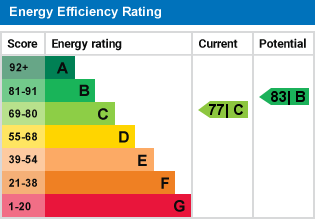
For further information on this property please call 01482 440244 or e-mail info@homeestates-hull.co.uk
