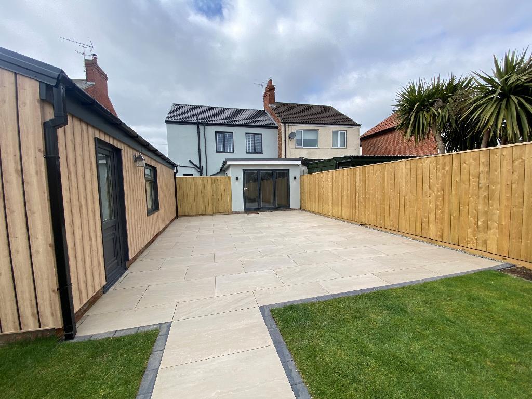

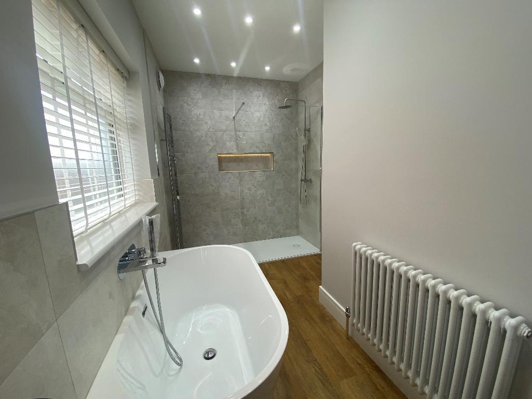
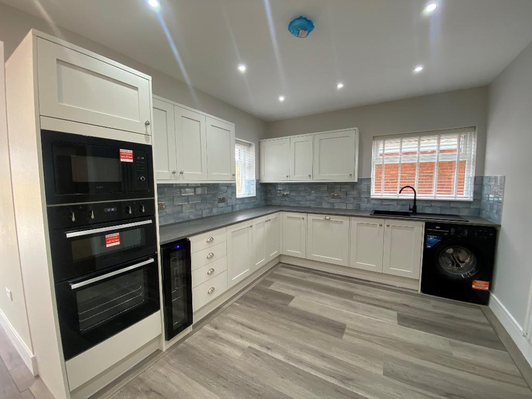
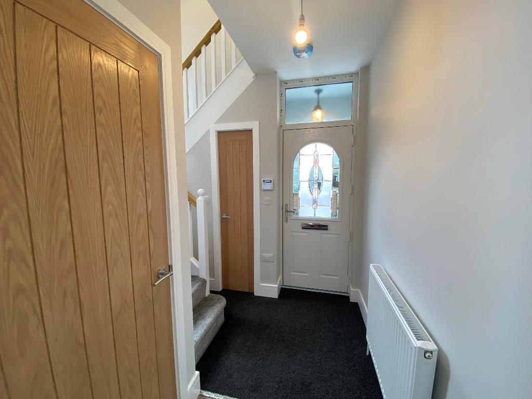
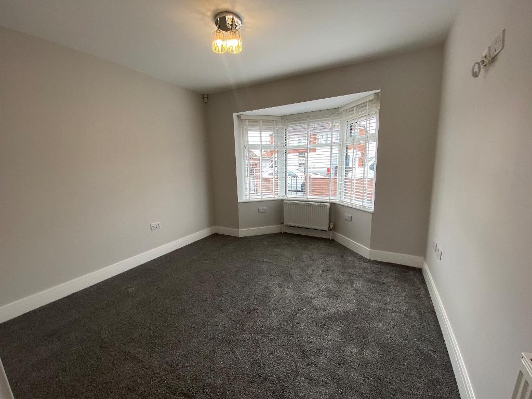
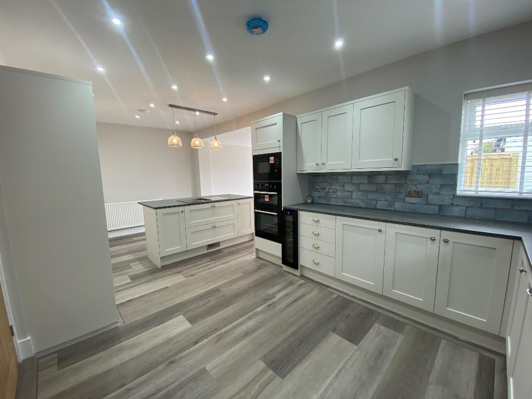
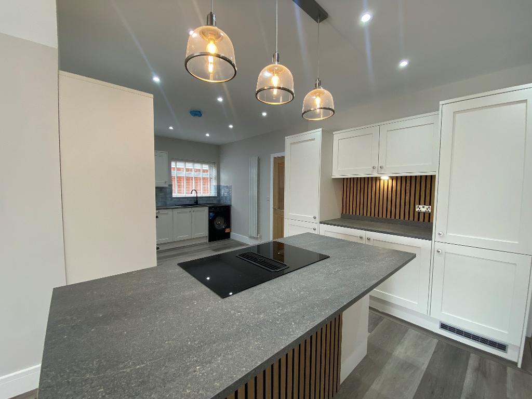
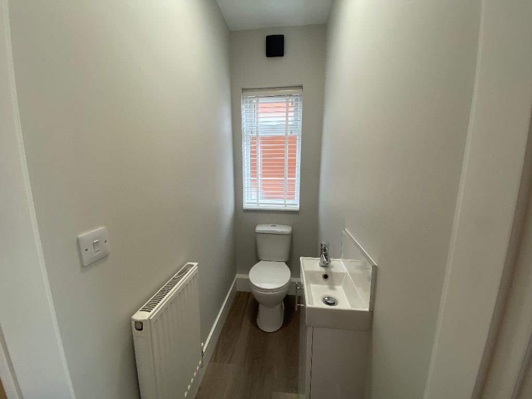
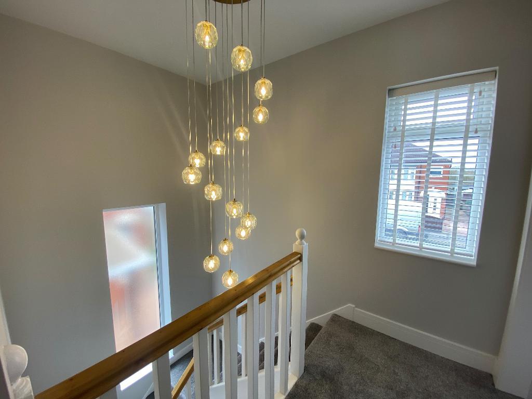
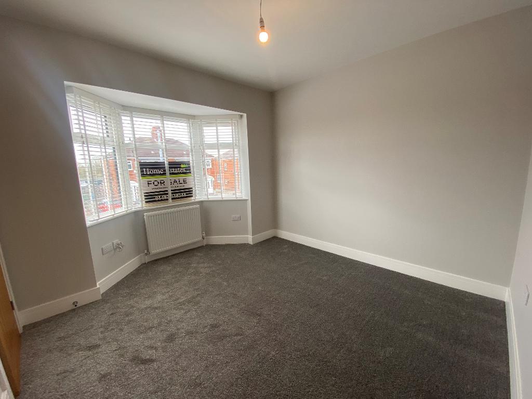
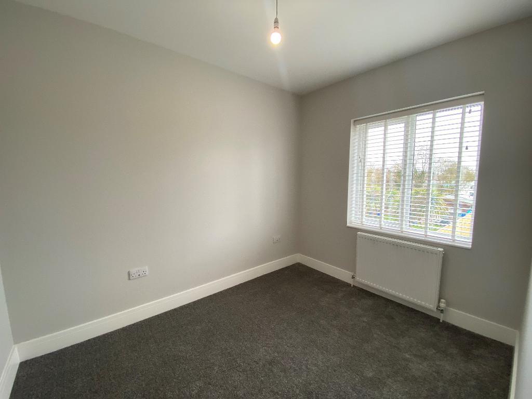
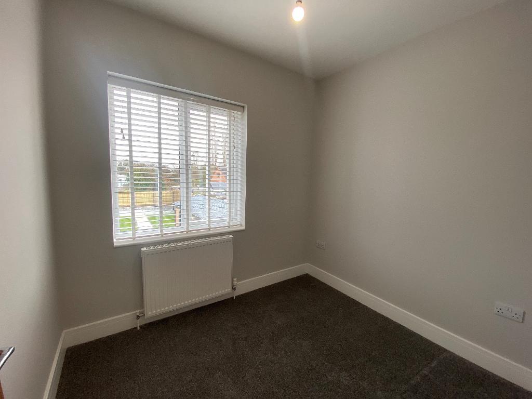
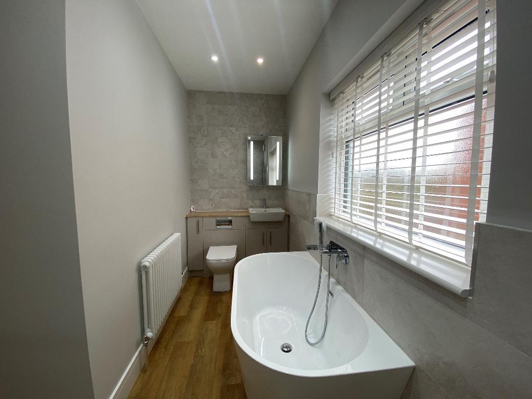
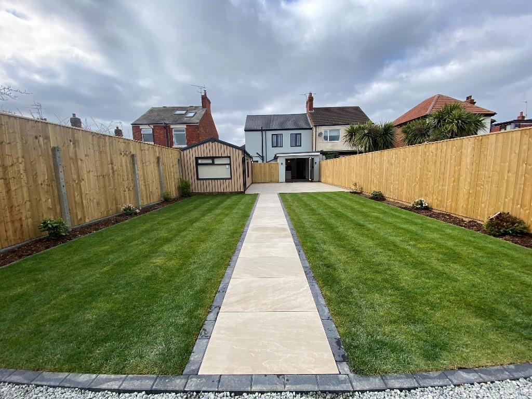
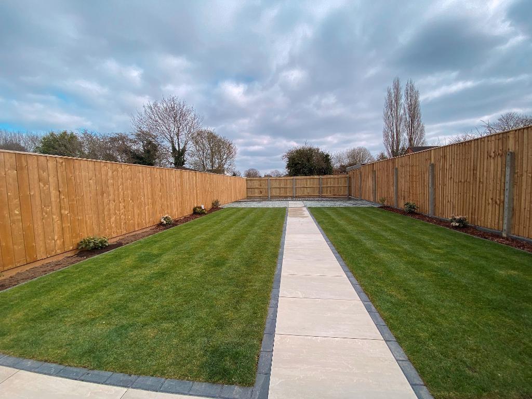
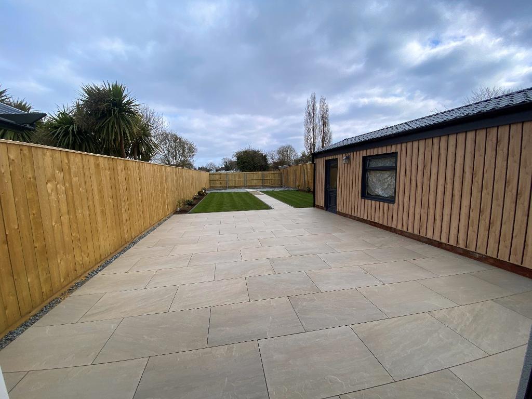

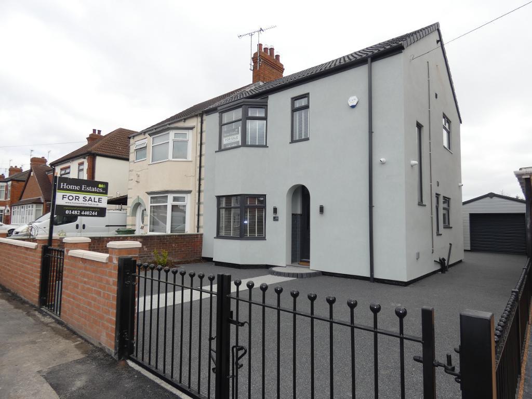
Home Estates cannot wait to bring this superior property to the market!
The property has been the subject of a quality refurbishment throughout and potential purchasers will not fail to be impressed.
The highly impressive internal accommodation is arranged to 2 floors and comprises of an entrance hall, ground floor W.C., appealing angled bay windowed lounge and spacious dual aspect dining kitchen with a sofa area and bi-folds doors out to the rear patio and gardens beyond.
To the first floor there are 3 good sized bedrooms and a bathroom with a 4-piece suite to include a triple walk-in shower enclosure as well as a separate bath tub.
Outside to the rear is a full width patio and low maintenance garden.
The detached garage has a further extension creating a secure storage space or workshop.
The property not only benefits from a gas central heating system and double glazing as you would expect but also CCTV, full alarm system and Broadband has been fitted throughout the property.
All in all an excellent property!
Council tax band: C
Golf Links Road is a highly sought-after residential area surrounded with a wealth of local amenities to include busy shopping centres and independent traders nearby. However, Hull city centre and the village of Cottingham are just a short commute from the property for a more extensive shopping experience.
There are regular public transport connections providing easy access to the city centre and surrounding areas.
For the growing family there are highly reputable schools, colleges and academies close by and the University of Hull is just minutes away along the neighbouring Cottingham Road.
For those wishing to spend quality time with family and friends there are many well visited family restaurants nearby.
Open arch entrance porch with partial tiling leads to a double glazed front entrance door with glazed and leaded detail inset and overhead screen window.
This leads through to the entrance hall...
Spindle turned staircase off to the first floor.
Under stairs meter and storage cupboard.
Radiator.
Laminate flooring.
White two piece suite comprising of a vanity wash hand basin with storage space beneath and low flush W.C.
Double glazed opaque window.
Extractor fan.
Radiator.
Laminate flooring.
24' 2'' x 21' 7'' (7.39m x 6.59m)
Extremes to extremes.
Dual aspect, L shaped with sofa area.
Double glazed window looking out over the side elevation and private drive.
A further double glazed window looking out over the rear garden area.
Bi-fold doors providing views and access to the rear patio and gardens beyond.
Range of matching base, drawer and wall mounted units.
Integrated full length fridge.
Integrated full length freezer.
Integrated dishwasher.
Automatic washing machine.
A housing for double oven and microwave.
Low level wine cooler.
Built-in single drainer sink unit with a contrasting tiled splash back surround.
Central island provides further low level storage and there is lighting over the island.
Matching breakfast bar.
Recessed down lighting to the kitchen.
Radiators.
Laminate flooring.
Double glazed rear entrance door.
11' 10'' x 10' 10'' (3.62m x 3.32m)
Extremes to extremes.
Double glazed angled bay window with aspect over the front garden area.
Radiators.
Spindle rail enclosure.
Double glazed opaque window to the first landing.
Further double glazed window to the main landing with aspect over the front garden area.
Radiator.
Loft hatch through to the roof void with a pull down ladder.
The loft area has been boarded for storage purposes and has lighting.
12' 0'' x 10' 10'' (3.68m x 3.31m)
Extremes to extremes.
Double glazed window with aspect over the front garden area.
Radiator.
10' 2'' x 7' 9'' (3.1m x 2.38m)
Extremes to extremes.
Double glazed window with aspect over the rear garden area.
Radiator.
8' 4'' x 6' 11'' (2.55m x 2.13m)
Extremes to extremes.
Double glazed window with aspect over the rear garden area.
Radiator.
4-piece suite comprising of:
A triple walk-in shower enclosure with rainwater shower head and recessed storage space with down lighting.
A separate bathtub with flexi shower and mixer tap over all with the contrasting tiled surround.
Built-in vanity wash hand basin with storage space beneath, illuminated mirrored cabinet over with contrasting tiled surround.
Built-in low flush W.C.
There are chrome fittings to the sanitary ware.
Chrome upright towel rail/ radiator.
Classic style radiator.
Recessed down lighting.
A private drive extends along the side elevation creating a multi-vehicle off road parking space or hard standing area.
The drive also extends to the detached garage.
The garage has automated roller shutter door, power and light.
The garage is also accessed from the main patio area of the rear garden with a service door and has a double glazed window.
There is a further extension to the garage creating a secure storage area or workshop.
Outside to the rear is a full width patio laid with porcelain tiles.
A porcelain path extends to the rear, and the garden has been mainly laid to lawn for ease of maintenance.
The garden is all enclosed with high level timber perimeter fences.
External lighting.
External water supply.
The property also benefits from CCTV.
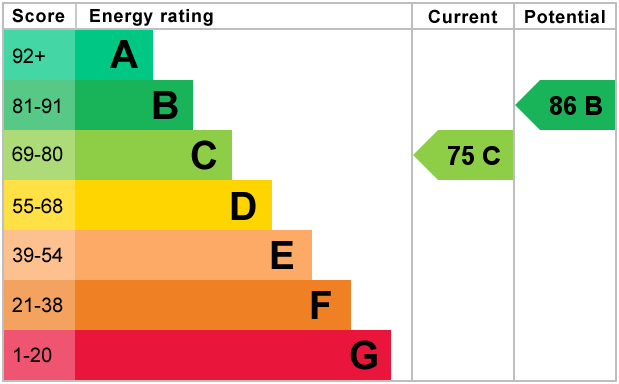
For further information on this property please call 01482 440244 or e-mail info@homeestates-hull.co.uk
