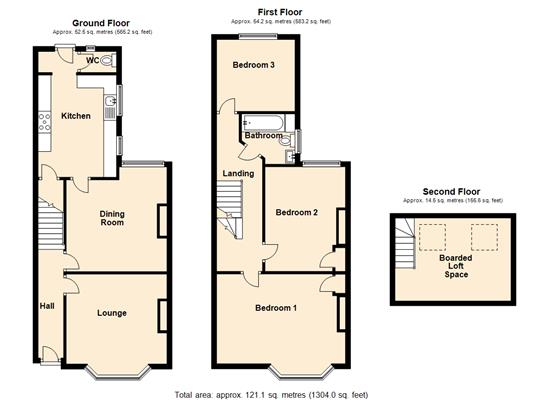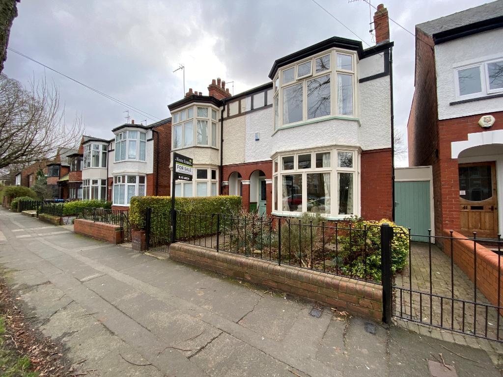
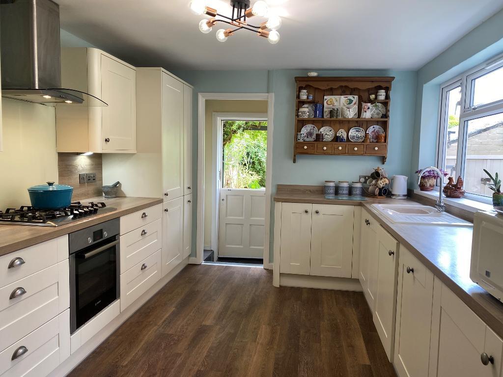
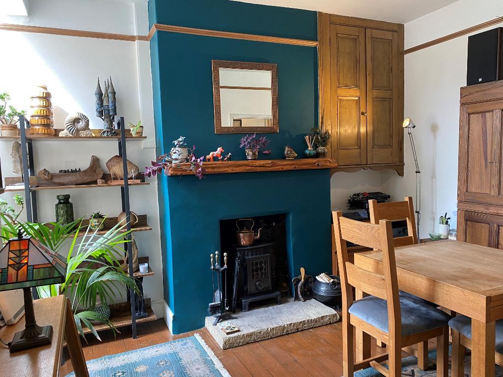
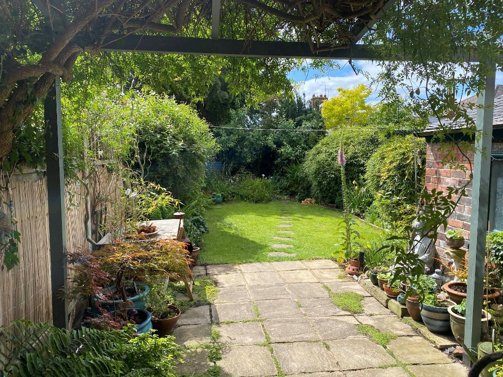

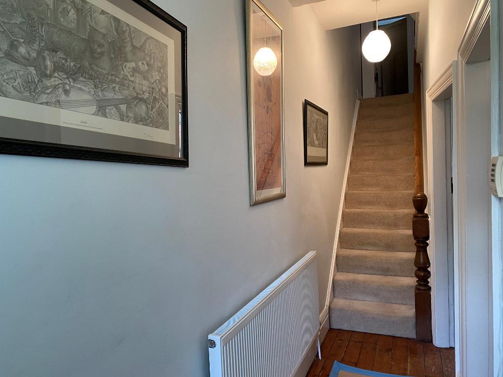
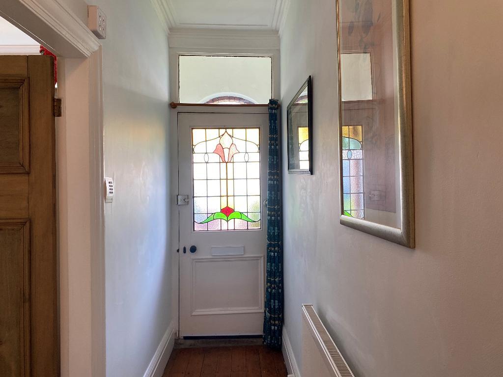
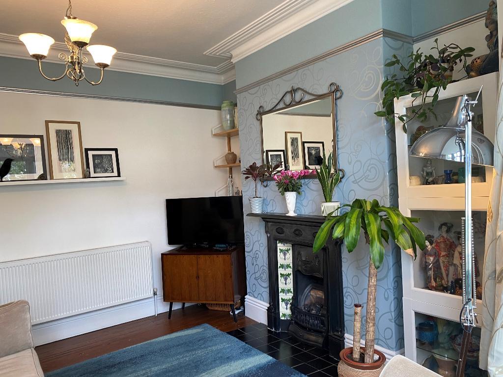
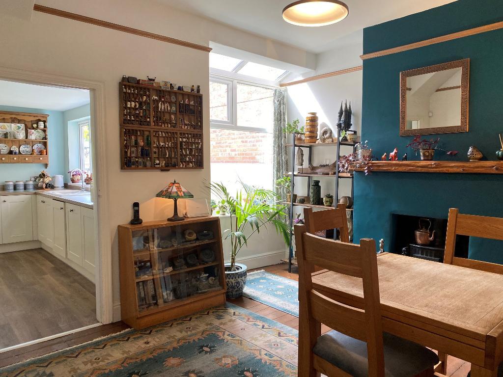
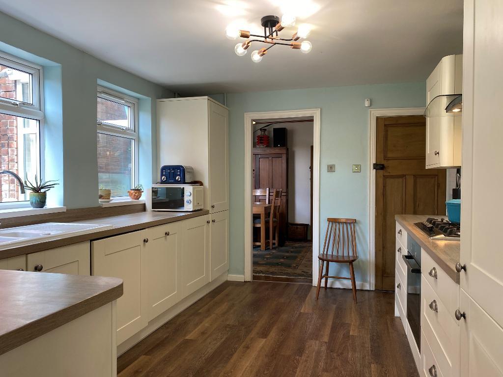
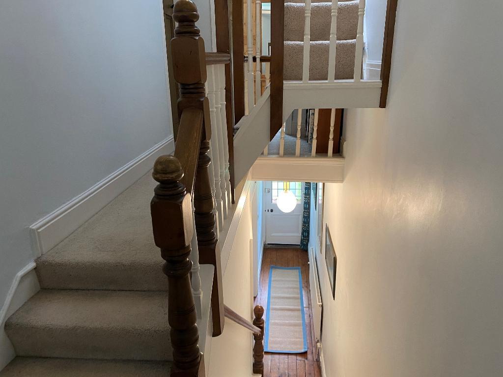

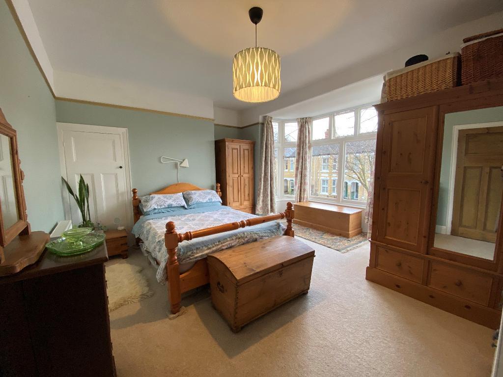
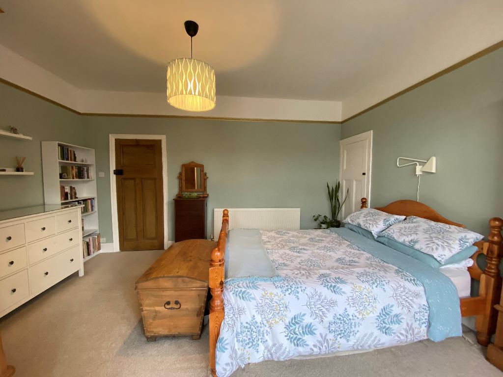
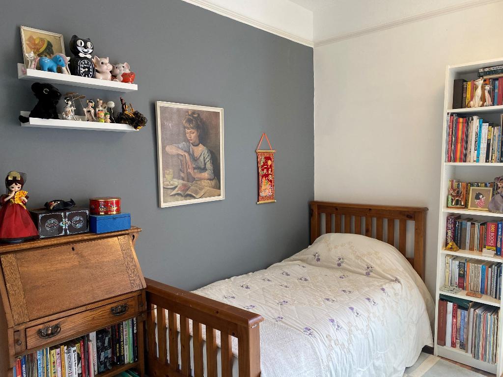
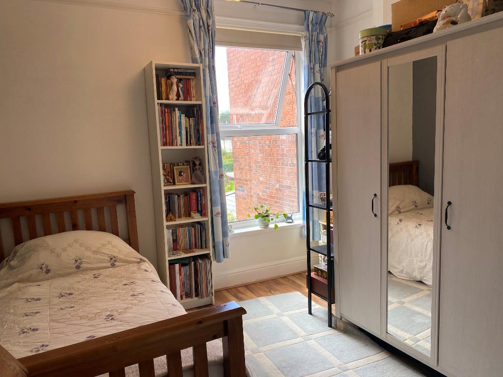
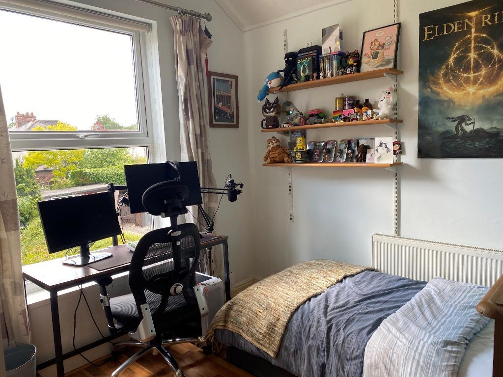

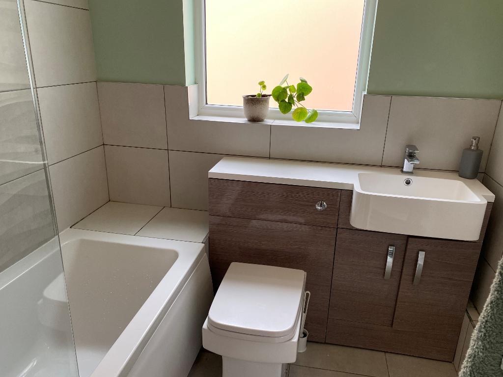
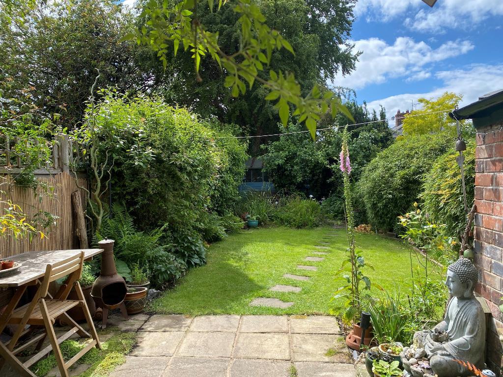

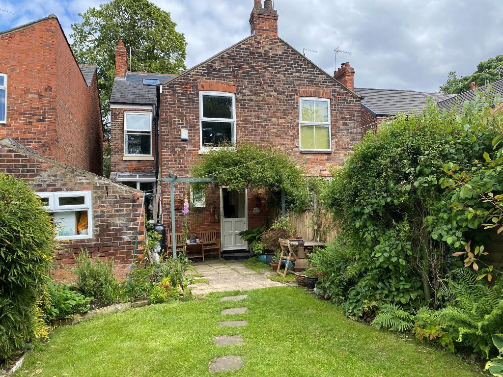
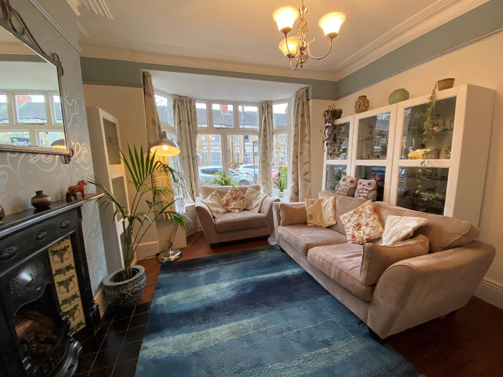
Home Estates are delighted to offer to the market this truly fine example of a charming and characterful semi detached house.
Internal viewing is not only highly recommended but essential in order to appreciate the size and standard of the accommodation on offer.
The impressive internal accommodation briefly comprises of a welcoming entrance hall which extends through to a pleasant bay windowed lounge and further through to a separate rear sitting room or dining room. Flowing nicely from the dining room is a kitchen with an attractive range of units which are further complimented with integrated appliances and coordinating fixtures and fittings. Conveniently situated just off the kitchen within the rear entrance lobby is a ground floor cloaks/W.C
To the first floor there are 3 aesthetically pleasing bedrooms and a family bathroom which has been the subject of tasteful updating with a white 3 piece suite, shower over the bath and contrasting tiled surround.
A perfect addition to the property is a very spacious boarded loft conversion ideal for use as a home office, computer or study area and hobbies space. The boarded loft is accessed via a fixed staircase from the main first floor landing.
Outside to the rear is a lovely well stocked garden which serves to enhance the overall presentation throughout. The garden is mainly laid to lawn with an attractive display of established plants, flowers and shrubs and a lovely water feature is inset to the rear garden.
All in all a great place to live and a great place to call home!
Additionally, as one would expect of a property of this calibre there is a gas central heating system and double glazing.
The property is offered with vacant possession on completion and with no chain involved.
Internal viewing is a must- one not to be missed!
Council tax band: B
The property is perfectly located in this highly sought after tree lined residential area.
Richmond Street is highly popular and well known for it's close proximity to all amenities.
There are busy independent local shopping centres along the neighbouring Chanterlands Avenue however, for a more extensive shopping experience Hull city centre and the village of Cottingham are just a short commute from the property.
There are many other amenities to include a doctors surgery, library and Post office.
For those with a growing family there are highly reputable schools, colleges and academies close by. The University of Hull is just a short commute from the property as is the Hull Royal Infirmary.
Regular public transport connections provide easy links to the city centre and surrounding areas.
For those wishing to spend leisure time with family and friends you will be spoilt for choice as there are many busy, vibrant and well visited cafe bars and restaurants to choose from along Princes Avenue extending through to Newland Avenue.
The historic Pearson Park is within walking distance and practically on the doorstep!
Open arched entrance porch with tiling leads to a stained glass and leaded part glazed front entrance door with overhead screen window which leads through to the entrance hall.
Spindle staircase off to the first floor.
Cornice.
Radiator.
Solid panel wood flooring.
15' 3'' x 12' 5'' (4.68m x 3.81m)
Extremes to extremes.
Sealed unit double glazed bay window with aspect over the front garden area.
Ornate fire place with canopied grate for living flame gas fire with over mantle and tiled insert and hearth.
High level picture rail.
Ceiling rose.
Cornice.
Radiator.
Solid panel wood flooring.
11' 3'' x 11' 10'' (3.44m x 3.61m)
Extremes to extremes.
Double glazed window with aspect over the rear garden area.
Chimney breast with open niche for a log burning stove with a flagstone hearth and over mantle.
Built-in high level storage cupboard.
High level picture rail.
Radiator.
Solid panel wood flooring.
13' 0'' x 9' 11'' (3.97m x 3.04m)
Extremes to extremes.
Double glazed window with aspect over the rear courtyard area.
Range of matching base, drawer and wall mounted units with a coordinating laminate work surface housing a 5 burner stainless steel hob, built-in double oven beneath and a glass and stainless steel funnel hood extractor fan over with a glazed splash back surround.
A further work surface houses a ceramic 1&1/2 bowl single drainer sink unit with a mixer tap over.
Plumbing for automatic washing machine.
Integrated dishwasher.
Integrated fridge and freezer.
Under stairs storage cupboard.
Karndean flooring.
Part glazed rear entrance stable style door.
Window looking out over the rear garden area.
White low flush W.C.
Wall mounted gas central heating boiler.
Ceramic tiled flooring.
Split level landing with a spindle rail enclosure.
Fixed staircase off to the boarded loft space.
15' 1'' x 15' 4'' (4.61m x 4.69m)
Extremes plus recess to extremes.
Sealed unit double glazed bay window with aspect over the front garden area.
Built in storage cupboard.
High level picture rail.
Radiator.
11' 8'' x 10' 5'' (3.56m x 3.18m)
Extremes to extremes.
Double glazed window with aspect over the rear garden area.
Built in storage cupboard.
High level picture rail.
Radiator.
10' 1'' x 9' 2'' (3.08m x 2.81m)
Extremes to extremes.
Double glazed window with aspect over the rear garden area.
Radiator.
Laminate flooring.
White 3 piece suite comprising of a panel bath with a chrome effect shower over with rain water showerhead with a contrasting tiled surround, fixed shower screen, built-in vanity wash hand basin with storage space beneath and a built-in low flush W.C. also with a contrasting tiled surround.
Double glazed opaque window.
Chrome effect upright radiator/towel rail.
Chrome fittings to the sanitary ware.
Coordinating ceramic tiled flooring.
14' 10'' x 10' 5'' (4.53m x 3.2m)
Extremes to extremes.
Fitted Velux skylight windows.
Recessed downlighting.
Storage space to the eaves.
Power and light.
Outside to the rear is a paved patio/seating area sitting beneath a wood and timber pergola.
The garden is mainly laid to lawn with shaped borders and beds housing numerous established trees, plants, flowers and shrubs.
Brick built workshop with power and light.
Timber gardeners shed set within the rear boundary.
The front garden area is also laid with ground covering plants, flowers and shrubs.
Enclosed with a low brick boundary wall and wrought iron railed enclosure with matching access gate.
Low mid level evergreen hedge screening to the perimeter.
Block paved path extending to the front entrance door.
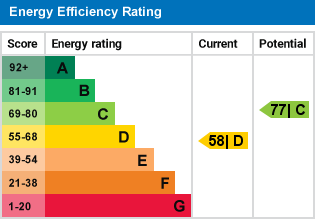
For further information on this property please call 01482 440244 or e-mail info@homeestates-hull.co.uk
