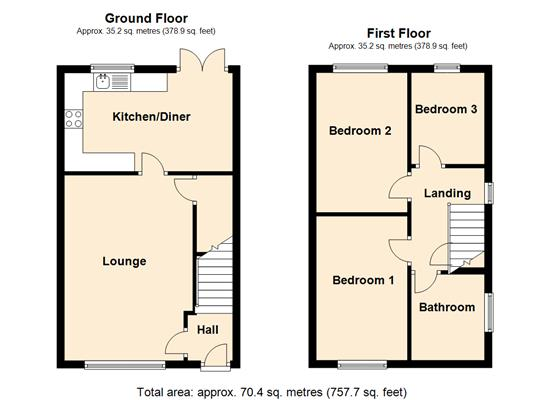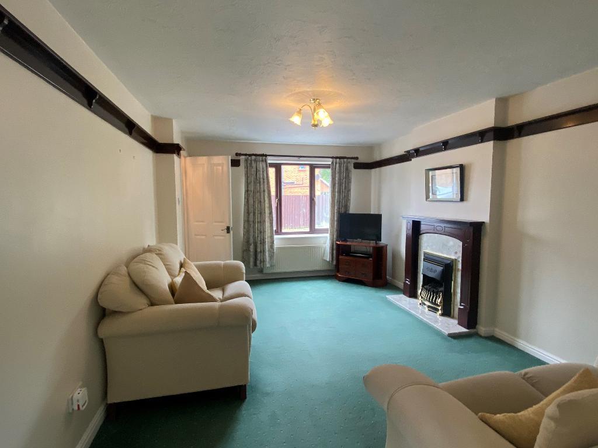
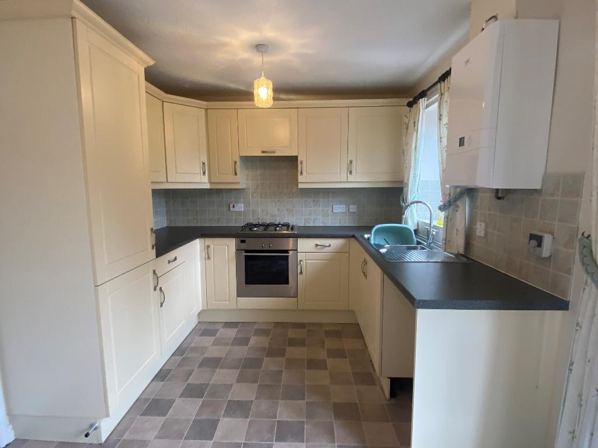
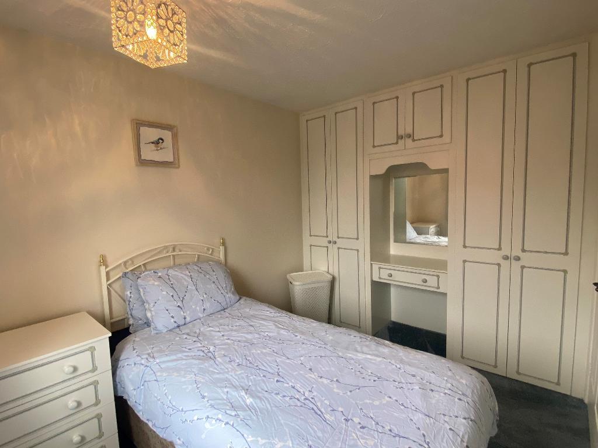
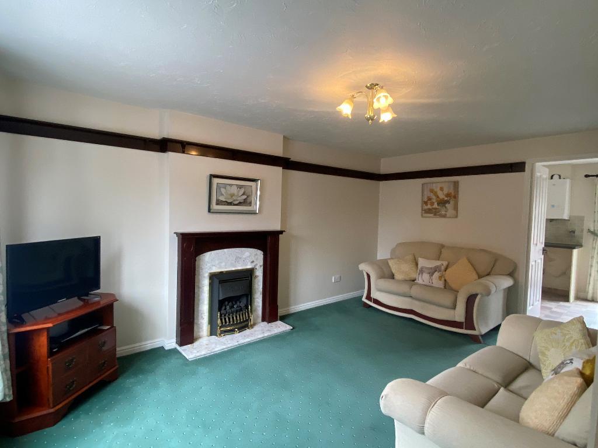
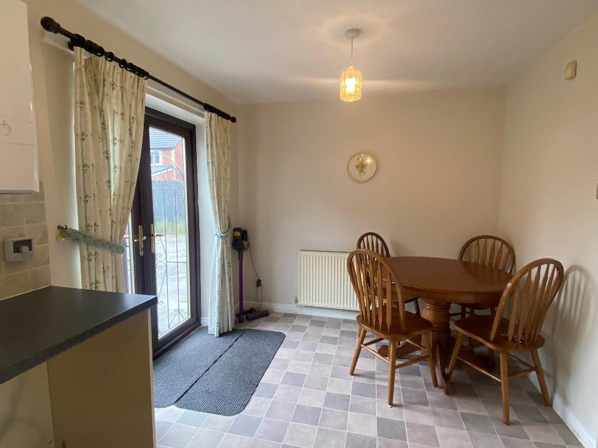
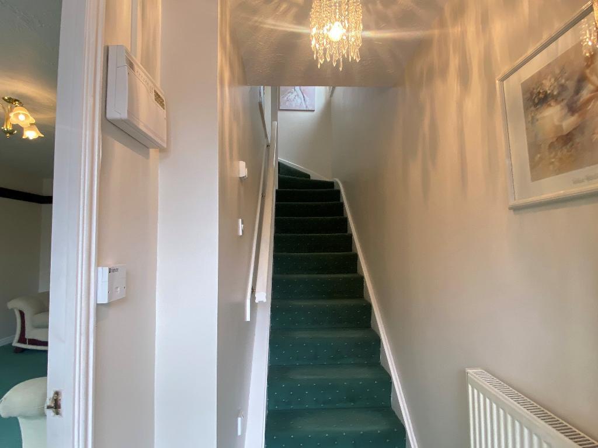
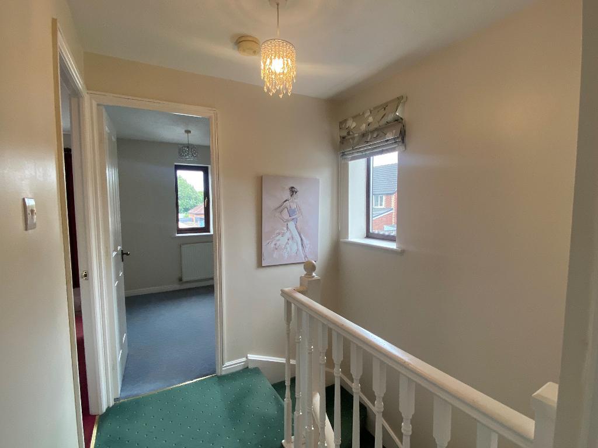
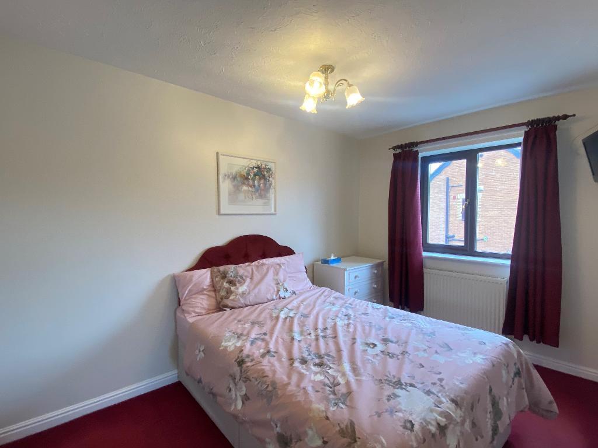
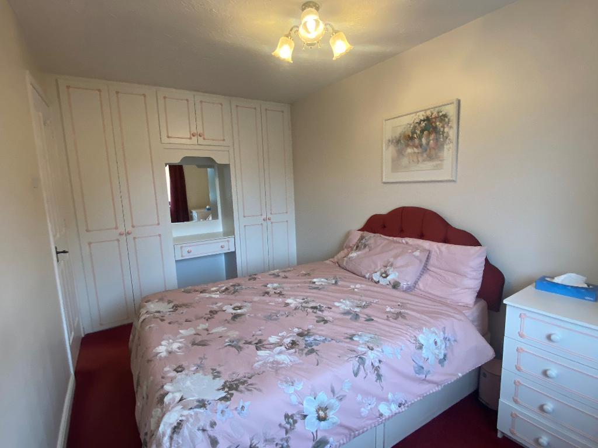
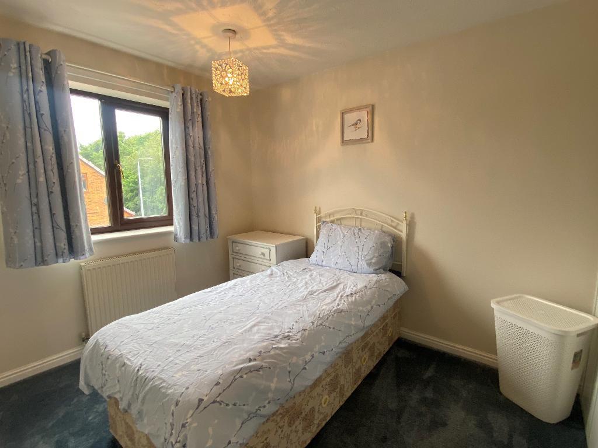
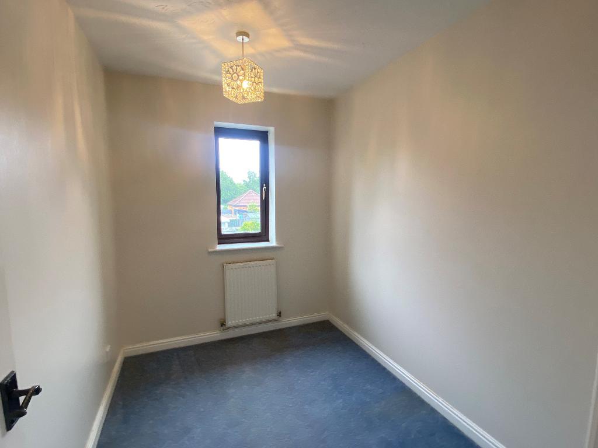
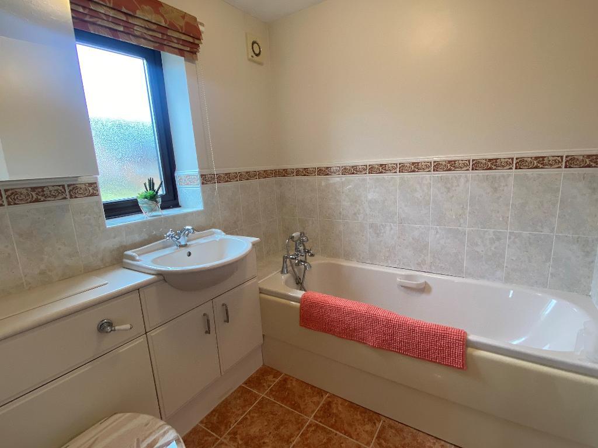
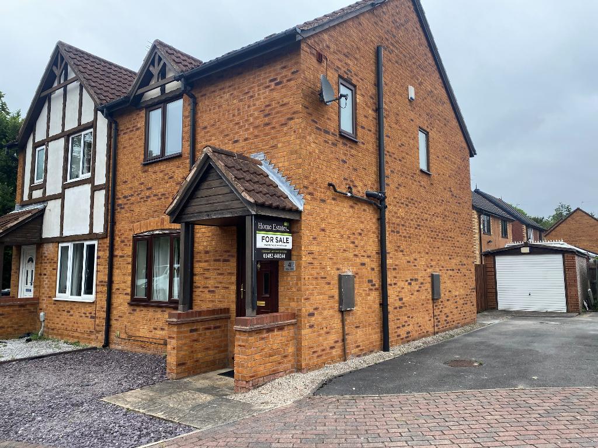
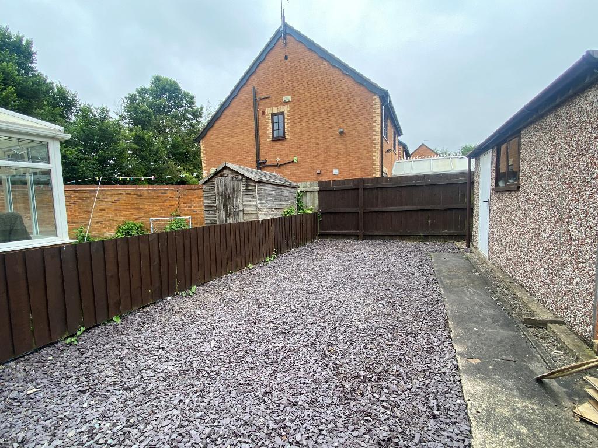
*** PRICED FOR QUICK SALE ***
This is a perfect opportunity to acquire a lovely 3 bedroom semi-detached house which is ideally located in a popular residential cul-de-sac within this highly sought after Summergroves development.
The property briefly comprises of an entrance vestibule, a bright and spacious lounge, a modern fitted dining kitchen with an attractive range of units, which are further complimented with integrated appliances and coordinating fixtures and fittings.
To the first floor there are 3 bedrooms all with the benefit of fitted wardrobes thus creating ample hanging and storage space. The family bathroom has a matching 3-piece suite and contrasting tiled surround.
Outside to the rear the garden has been laid for ease of maintenance with attractive blue slate chippings with a patio/seating area inset.
The detached garage sits at the head of the private drive and the drive extends along the side elevation thus creating a multi vehicle off-road parking space or hard standing area.
Additionally, as one would expect there is a gas central heating system and double glazing.
This lovely property is offered with vacant possession on completion and was no chain involved.
One not to be missed - A highly popular area!
Council tax band: C
The property is perfectly placed for all amenities much needed for day-to-day living and not far from Hessle Square with a wealth of local amenities as the square has busy local independent traders. High Street supermarkets may be found within the neighbouring retail park.
Regular public transport connections provides easy links in and out of the city. The A63 and M62 corridor is just around the corner creating easy access to the city centre and neighbouring villages and the outbound connections to Leeds, York etc.
There are highly reputable schools and colleges close by for the growing family.
Other amenities include a health centre, a fitness centre, a post office and a library.
Also Hessle has a rail station connecting to Hull city centre and the outbound destinations.
Those wishing to spend quality leisure time with family and friends, you will be spoilt for choice as there are many busy vibrant and well visited cafe bars and restaurants to choose from within Hessle Square.
All in all in all a great place to live!
Double glazed front entrance door leads through to an entrance vestibule with a staircase off to the first floor and a radiator.
16' 5'' x 11' 3'' (5.01m x 3.44m)
Extremes to extremes.
Double glazed window with aspect out over the front garden area.
Fireplace with marble effect back and hearth housing a coal effect living flame gas fire.
Built-in storage/meter cupboard.
High level delf rack.
Radiator.
14' 7'' x 8' 8'' (4.46m x 2.65m)
Extremes to extremes.
Double glazed window with aspect over the rear garden area. Double glazed french doors providing views and access to the rear patio and garden beyond.
Range of matching base, drawer and wall mounted units.
Roll edge laminate work surface housing a stainless steel hob, built in oven beneath and extractor fan over all with a contrasting tiled surround.
A further work surface houses a 1&1/2 single drainer sink unit with a swan neck mixer tap over also with a tiled splash back surround.
Integrated fridge and freezer.
Plumbing for automatic washing machine.
Wall mounted gas central heating boiler.
Space for breakfast table.
Radiator.
Spindle rail enclosure.
Double glazed window with aspect over the side elevation.
Built in airing cupboard.
Loft hatch through to roof void.
11' 8'' x 7' 10'' (3.58m x 2.41m)
Extremes from the front of the fitted wardrobes to extremes.
Double glazed window with aspect over the rear garden area.
Fitted wardrobes with shelves and hanging space, matching overhead storage unit, dressing table unit with light point over and built-in drawer space.
Radiator.
9' 8'' x 7' 10'' (2.95m x 2.4m)
Extremes from the front of the fitted wardrobes to extremes.
Double glazed window with aspect over the front garden area.
Fitted wardrobes with shelves and hanging space, matching overhead storage unit, dressing table unit with light point over and built-in drawer space.
Radiator.
8' 9'' x 6' 6'' (2.69m x 1.99m)
Extremes to extremes.
Double glazed window with aspect over the rear garden area.
Radiator.
3 piece suite comprising of a panel bath, built-in vanity wash hand basin with storage space beneath and a built-in low flush W.C. all with a contrasting tiled surround.
Double glazed opaque window.
Chrome fittings to the sanitary ware.
Extractor fan.
Radiator.
Coordinating ceramic tiled flooring.
Outside to the rear is a patio/seating area. The garden has also been laid with blue slate gravelling for ease of maintenance.
Enclosed with a high level boundary fence.
The garage sits at the head of the private drive and has a service door from the main garden area, an up and over door, power and light.
A drive extends along the side elevation thus creating a multi-vehicle parking space or hard standing area.
There is also an external water supply.
High level wrought iron gate leading through to the private side drive.
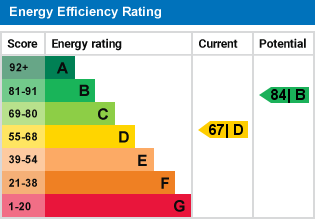
For further information on this property please call 01482 440244 or e-mail info@homeestates-hull.co.uk
