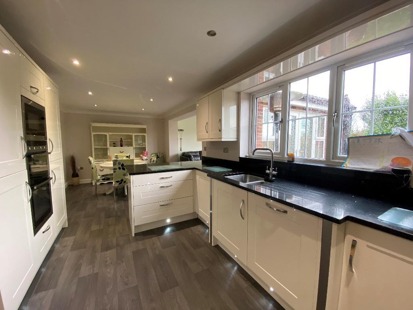
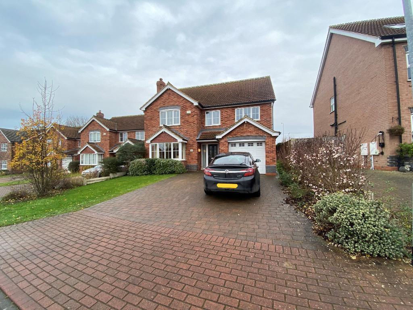
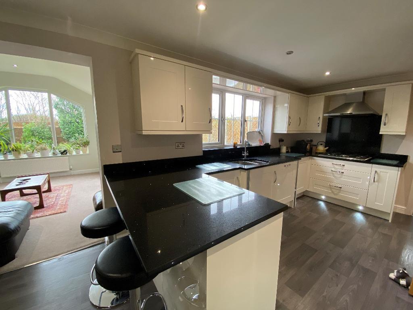
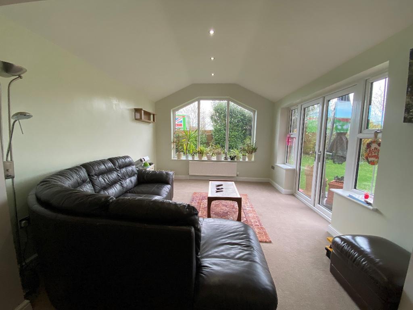
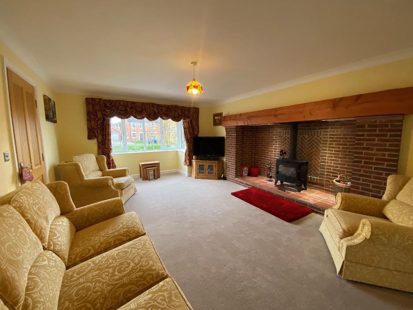
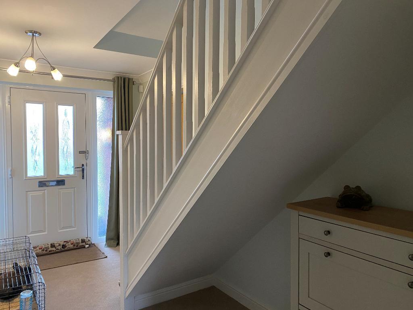
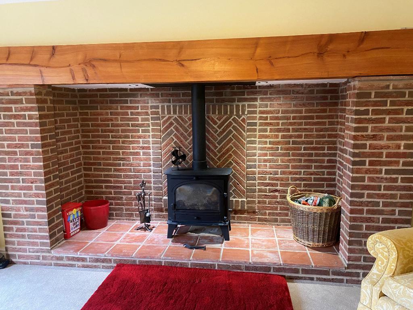
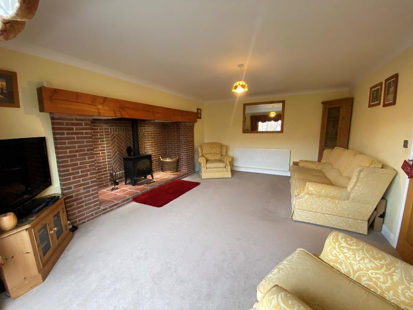
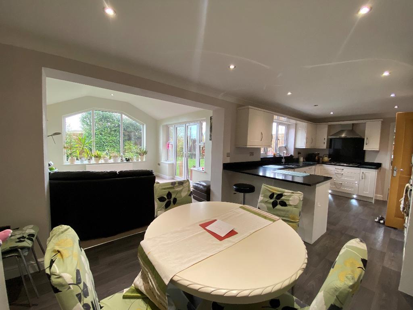
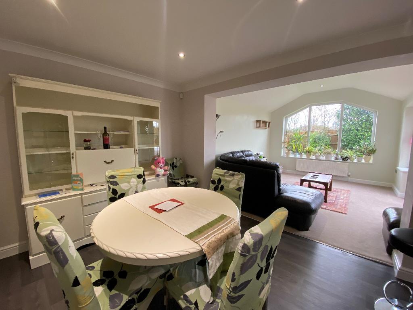
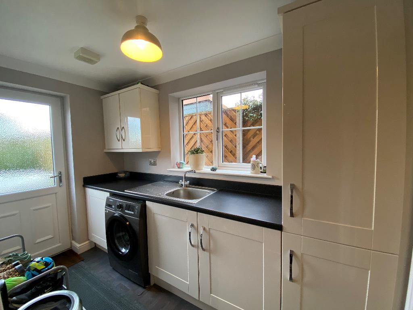
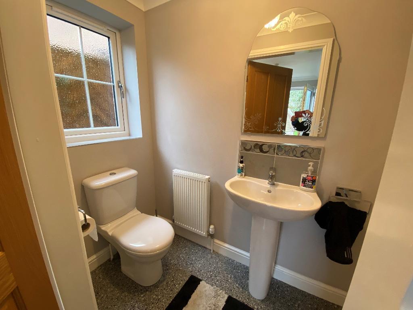
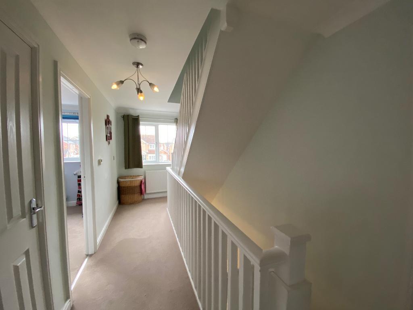
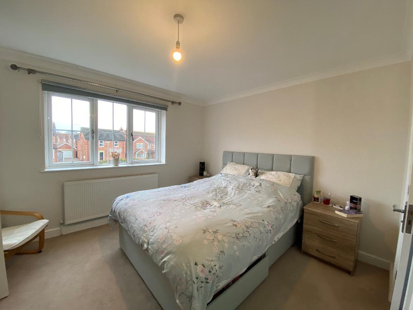
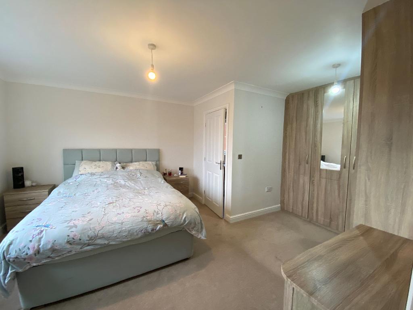
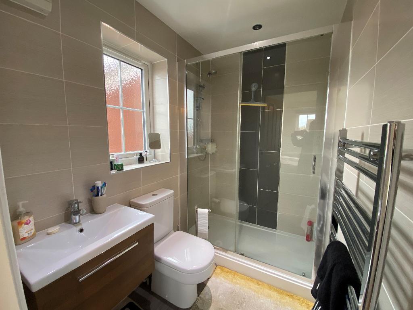
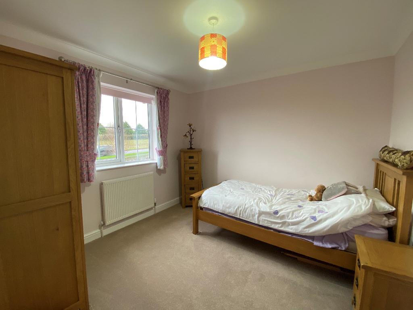
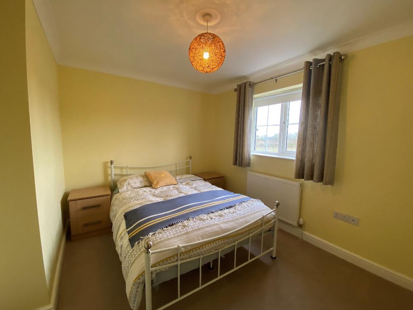
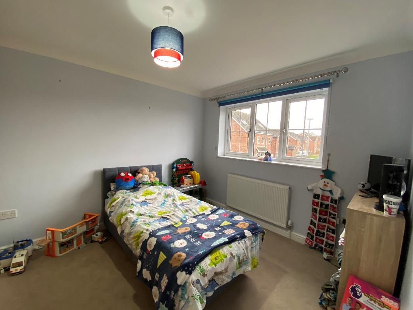
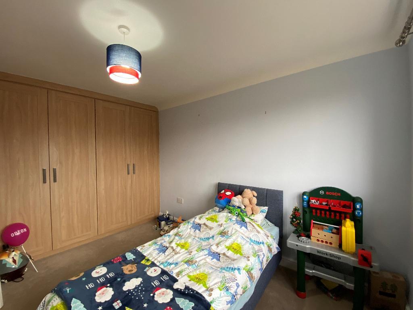
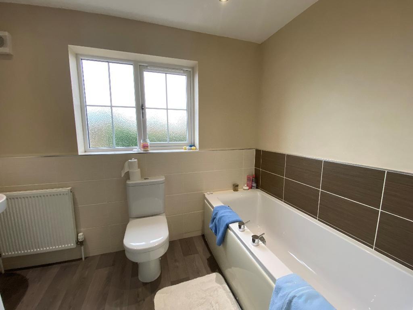
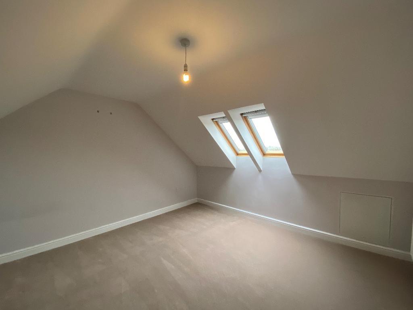
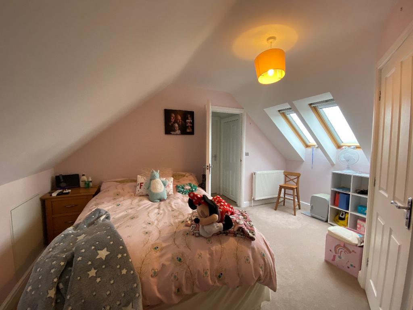
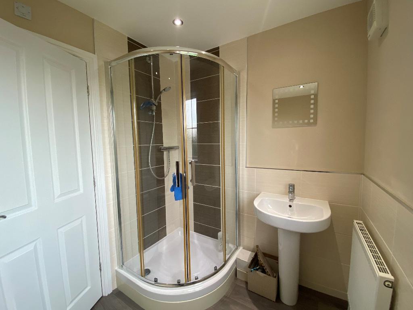
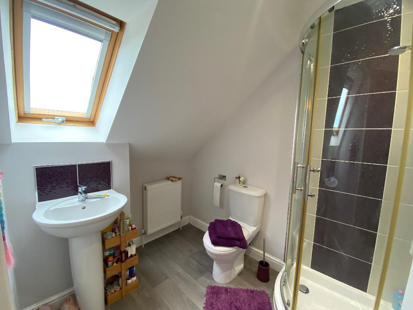
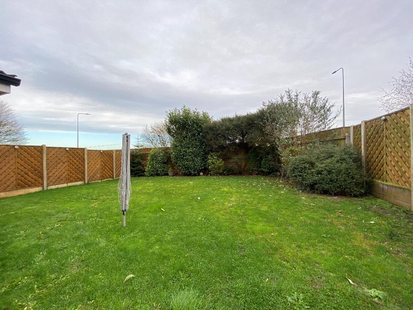
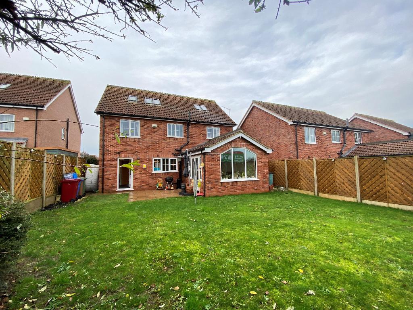
Home Estates are delighted to offer to the market this superior detached property which is perfectly placed within a highly desirable and small exclusive development of residential properties.
A highly impressive property, which is arranged to 3 floors with surprisingly generously proportioned and aesthetically pleasing living accommodation.
Internal viewing is not only highly recommended, but is essential in order to appreciate the size and standard of the accommodation on offer.
The super smart accommodation is arranged to 3 floors and includes an entrance hall leading through to a spacious lounge with impressive feature fireplace creating a superb cosy focal point to the room.
The dining kitchen has a modern range of units which are further complemented with a range of integrated appliances and coordinating fixtures and fittings. The kitchen is open plan to the dining area and further open through to a sun/garden room with lovely views and access to the rear patio and garden. This is a very well planned domestic preparation area with space for dining or entertaining with friends and family.
Conveniently placed just off the main dining kitchen is a well equipped utility room and a ground floor W.C. with a 2-piece suite.
To the first floor there are 4 bedrooms. The main bedroom has the benefit of an en-suite shower whilst the main family bathroom has a modern 4 -piece suite.
To the second floor there are 2 other bedrooms, both very spacious and 1 with the added benefit of another en-suite shower room.
Outside to the rear the garden serves to enhance the overall presentation throughout with a patio/seating area. The garden is mainly laid to lawn and is enclosed with a high-level boundary fence creating a degree of privacy.
The front garden area has mainly been laid with block paving to create a low maintenance multi vehicle off-road parking area or hard standing.
The drive also extends to the garage, the garage has power, light and up & over door.
As one would expect from a property of this calibre there is a gas central heating system and double glazing throughout.
There are many other features - too numerous to mention.
This appealing property represents excellent value for money. Therefore, discerning purchases should not hesitate to arrange an early viewing.
One not to be missed!
Council tax band: E
The property is ideally located for all amenities much needed for day-to-day living, Barton shopping centre is just minutes away from the property offering a wide choice of local independent stores and High street supermarkets.
The Humber Bridge is close by creating easy access to the A63 connecting to Hull city centre and the outbound road links to the M62 corridor.
As one would expect there are schools and colleges nearby with a doctors surgery, health centre, library, post office and the Baysgarth leisure centre is just minutes away.
Open entrance porch, which leads through to the front entrance door with matching side screen windows. The front entrance door then leads through to the entrance hall..
Spindle staircase off to the first floor.
Built-in storage cupboard with shelving.
Radiator.
19' 3'' x 12' 7'' (5.89m x 3.86m)
Extremes to extremes.
Double glazed multi-paned window with aspect over the front garden area.
Walk in rustic style, chimney breast with over mantel housing a log burning multi fuel stove on a red tiled hearth.
Coving.
Radiator.
24' 2'' x 9' 11'' (7.37m x 3.04m)
Extremes to extremes.
Open plan to the Sun/garden room.
Double glazed multi-paned window with aspect over the rear garden area.
Range of matching high gloss base, drawer and wall mounted units with chrome effect handle detail. Granite worksurface housing a 1&1/2 bowl sink unit with a mixer tap over and a matching splash back surround.
Integrated appliances including a double oven, microwave, integrated fridge/freezer and integrated dishwasher.
Further worksurface housing a 5-burner stainless steel hob with a funnel hood extractor fan over and a matching splash back surround.
Space for a good size dining table.
Recessed downlighting.
Coving.
Radiator.
Within the dining kitchen...
Built-in granite breakfast bar.
Arched opening through to the Sun/garden room..
12' 11'' x 11' 2'' (3.94m x 3.41m)
Extremes to extremes.
Feature window with aspect over the rear garden area and double glazed French doors with matching side screen windows providing views and access to the rear patio and gardens.
Recessed downlighting.
Radiator.
9' 9'' x 5' 3'' (2.99m x 1.62m)
Extremes to extremes.
Double glazed multi-paned window with aspect over the side elevation.
Roll edged laminate work surface housing a single drainer sink unit with a mixer tap over and a matching splash back surround.
Base, drawer and wall mounted units.
Plumbing for automatic washing machine.
Coving.
Double glazed rear entrance door.
Extractor fan.
White 2-piece suite comprising of a pedestal wash hand basin with a tiled splash back surround and low flush W.C.
Double glazed opaque window.
Chrome fittings to the sanitary ware.
Coving.
Radiator.
Spindle rail enclosure.
Double glazed multi-paned window with aspect over the front garden area.
Built-in storage cupboard with shelving.
Coving.
Radiator.
14' 9'' x 12' 7'' (4.52m x 3.85m)
Extremes narrowing to 3.27m from the front of the fitted wardrobes to extremes.
Double glazed multi-paned window with aspect over the front garden area.
Range of fitted wardrobes with shelves and hanging space.
Matching built-in dressing table with drawers.
Coving.
Radiator.
En-suite Shower Room.
3-piece suite comprising of a walk-in shower enclosure with chrome effect shower over and contrasting tiled surround, built-in vanity wash hand basin with storage space beneath and low flush W.C. also with a contrasting tiled surround.
Chrome effect upright towel rail/radiator.
Recessed downlighting.
Extractor fan.
11' 6'' x 9' 8'' (3.52m x 2.97m)
Extremes to the front of the fitted wardrobes to extremes.
Double glazed window with aspect over the front garden area and recreational green beyond.
Built-in fitted wardrobes with shelves and hanging space.
Coving.
Radiator.
10' 0'' x 9' 8'' (3.07m x 2.97m)
Extremes to extremes.
Double glazed multi-paned window with aspect over the rear garden area.
Coving.
Radiator.
10' 2'' x 10' 1'' (3.12m x 3.09m)
Extremes plus door access to extremes.
Double glazed multi-paned window with aspect over the rear garden area.
Coving.
Radiator.
White 4-piece suite comprising of a separate corner shower enclosure with chrome effect shower and contrasting tiled surround, panel bath, pedestal wash hand basin and low flush W.C. all with a contrasting tiled surround with chrome effect detail inset.
Double glazed multi-paned opaque window.
Recessed downlighting.
Extractor fan.
Radiator.
Built-in storage cupboard.
14' 4'' x 12' 9'' (4.38m x 3.91m)
Extremes to extremes.
Twin double glazed fitted Velux skylight windows.
Storage space to the eaves.
Radiator.
13' 5'' x 14' 4'' (4.1m x 4.38m)
Extremes to extremes.
Irregular shape.
Twin double glazed fitted Velux skylight windows.
Radiator.
En-suite Shower Room..
Fitted skylight window.
3-piece suite comprising of a separate corner shower enclosure, pedestal wash hand basin with tiled splash back surround and low flush W.C.
Recessed downlighting.
Radiator.
Extractor fan.
Outside to the rear the garden has a paved patio/seating area. The garden is mainly laid to lawn with mature borders and beds housing numerous trees, plants, flowers and shrubs.
Enclosed with a high-level timber trellis, perimeter and high-level boundary fence.
External water supply.
External lighting.
A path extends along the side elevation and has access to the front garden via a high-level timber access gate.
The front garden area has been block paved for ease of maintenance and further to create a double motor vehicle The private drive also extends to the garage.
The garden is also mainly laid to lawn with low ground covering shrubs to the borders.
There is also external lighting to the front porch.
The garage has an up and over door, power and light.
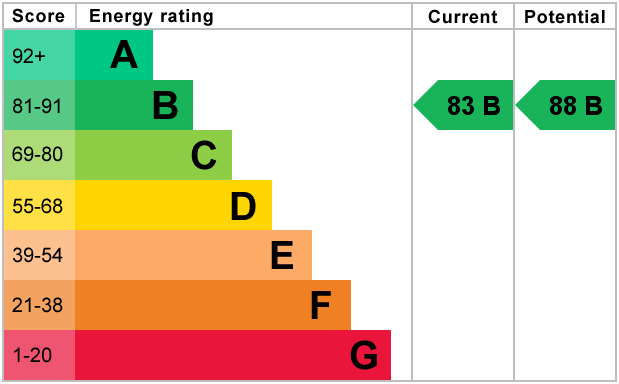
For further information on this property please call 01482 440244 or e-mail info@homeestates-hull.co.uk
