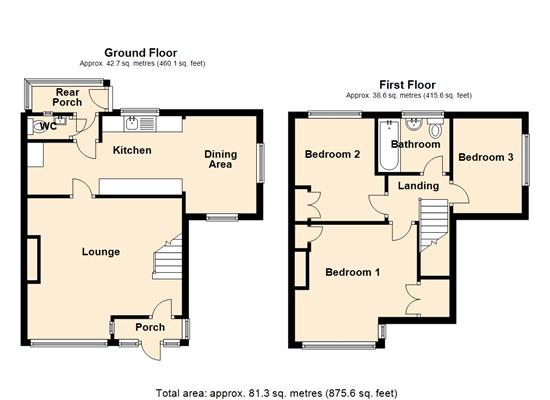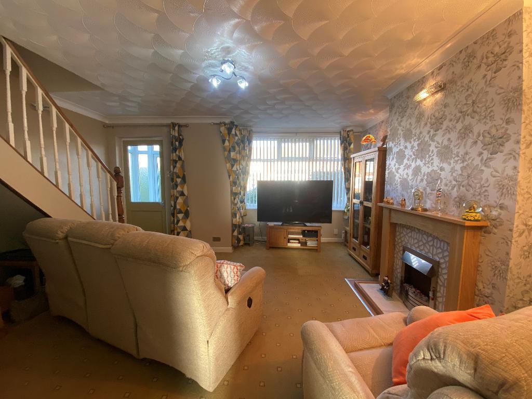
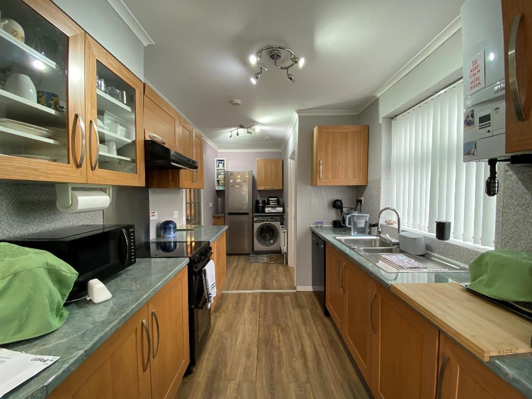
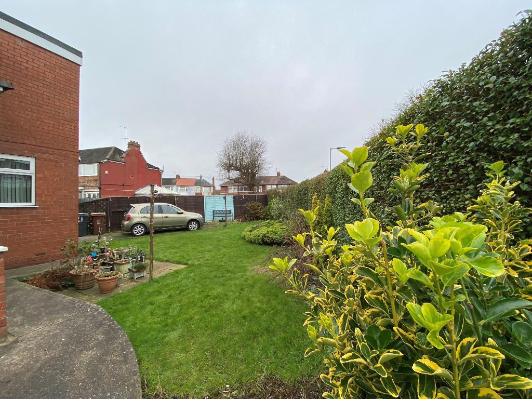
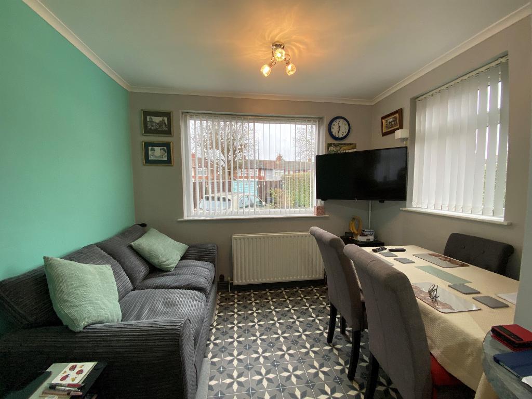
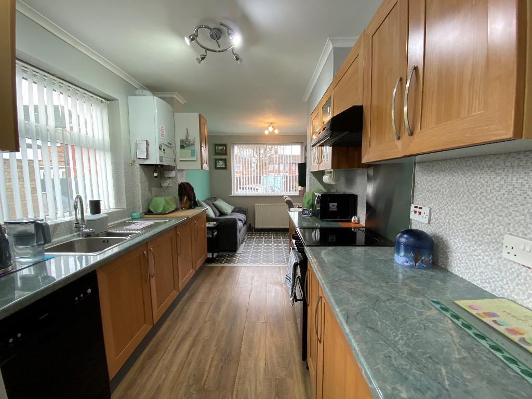

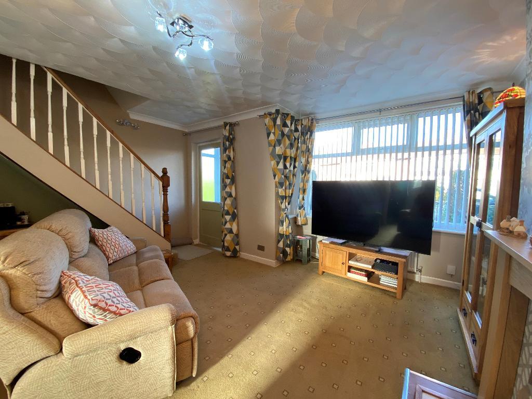
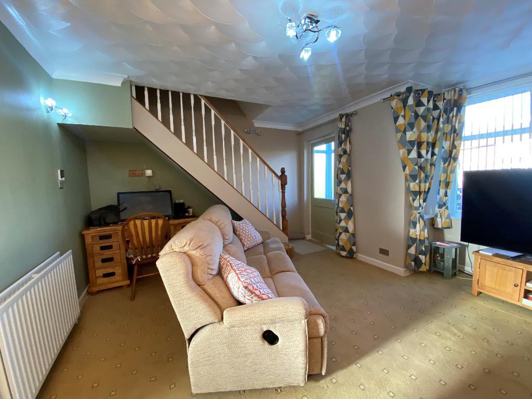
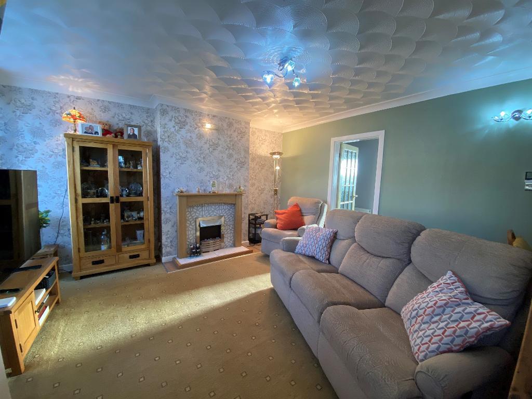
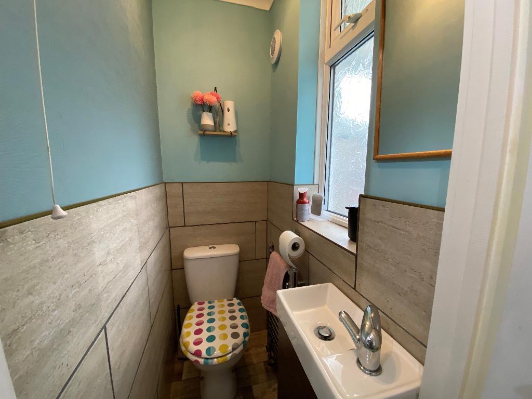
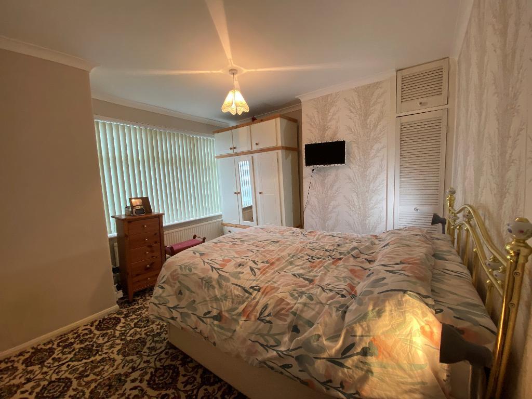
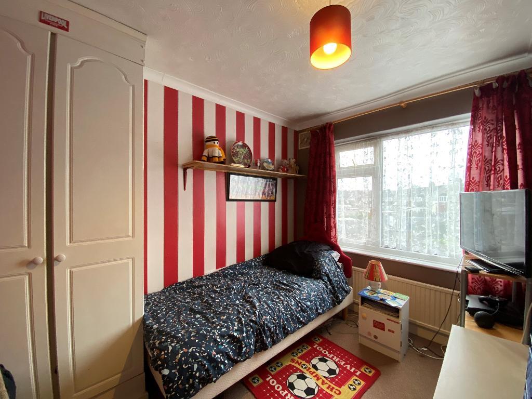

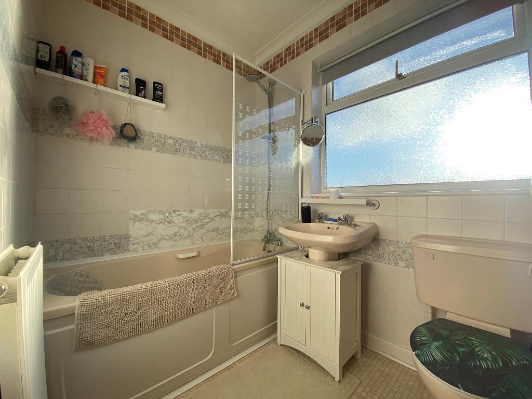
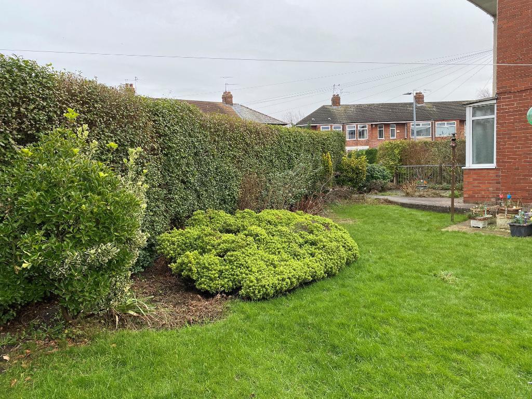
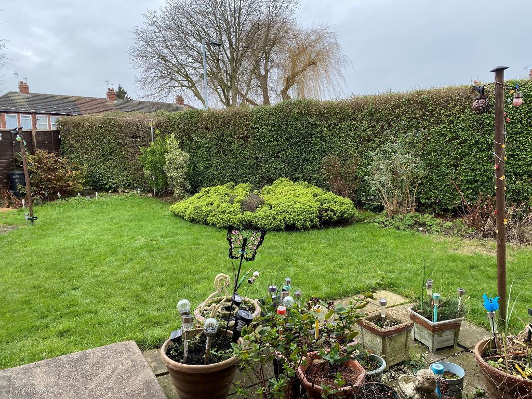
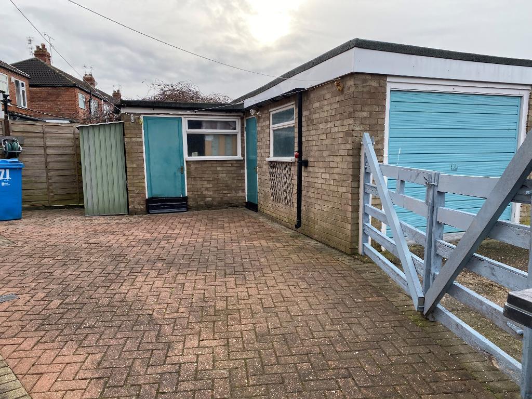
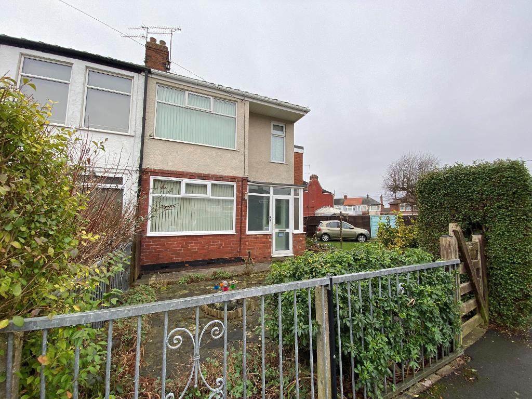
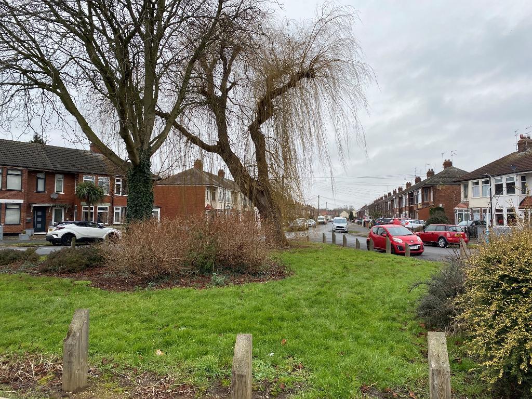
If you are looking for a very spacious 3 bedroom semi-detached house with lovely mature, wrap around gardens to 3 sides and off-road parking then this property will be perfect for you!
The accommodation is arranged to 2 floors with a bright and spacious open plan lounge and good sized well-equipped breakfast kitchen with integrated appliances. The kitchen has a utility/laundry area, space for a sofa and breakfast table. Conveniently situated to the ground floor is a separate W.C. with a white 2-piece suite.
To the first floor there are 3 good sized bedrooms and a family bathroom with a 3-piece suite.
Outside there are lovely wrap around gardens which are mainly laid to lawn with mature, well-stocked borders and beds all enclosed within a high-level evergreen hedge screening thus providing a good degree of privacy to the garden.
Perfectly located and accessed within the garden is an off-road parking space or hard standing area.
Additionally, there is a very spacious garage and a further separate brick store/gardener's shed.
As one would expect there is a gas central heating system and double glazing.
Internal viewing is highly recommended and essential in order to appreciate the size and standard of the accommodation on offer.
Council tax band: B
The property is perfectly located within a highly popular residential area, surrounded with a wealth of local amenities much needed for day-to-day living. There are local shopping centres nearby however, Hull city centre is just a short distance from the property providing a great choice of well-known High street stores and supermarkets.
Regular public transport connections provide easy access to the city centre and surrounding areas.
Hull city centre also has the Paragon road and rail interchange creating easy outbound connections.
The area also has a health centre and busy retail parks along the neighbouring Anlaby Road. Hull Royal Infirmary is just a short commute from the property and there are reputable schools and colleges close by.
For those wishing to spend leisure time, nights out with family and friends there is a great choice of public houses, family restaurants and cafe bars nearby.
Front entrance door leading through to a double glazed entrance porch with partial tiled flooring.
14' 7'' x 12' 8'' (4.47m x 3.88m)
Extremes to extremes narrowing to 3.67m
Spindle staircase off to the first floor.
Double glazed 3/4 bay window with aspect over the front garden area.
Modern fireplace with matching back and hearth housing a stone effect electric fire.
Under stairs, recess/desk space with lights and power points.
Coving.
Radiators.
23' 10'' x 10' 0'' (7.28m x 3.05m)
Extremes to extremes narrowing to 2.40m within the kitchen area.
Dual aspect double glazed windows looking out over the rear garden area.
Range of matching base, drawer and wall mounted units with brushed steel effect handle detail.
Matching glazed display cabinet.
Roll edge work surface housing a 1&1/2 bowl single drainer sink unit with a mixer tap over.
Space for cooker with an extractor fan over and a stainless steel splash back surround.
Space for an upright fridge/freezer.
Plumbing for automatic washing machine.
Space for sofa area.
Space for a good sized dining table.
Coving.
Radiator.
Double glazed rear entrance door.
The lobby leads through to the cloaks/W.C...
Cloakroom with a 2-piece suite, comprising of a vanity wash hand basin with storage space beneath and low flush W.C.
Partial tiling to the walls.
Double glazed opaque window.
Extractor fan.
Coving.
Chrome effect radiator/towel rail.
Loft hatch through to the roof void.
12' 4'' x 11' 11'' (3.78m x 3.65m)
Extremes to extremes.
Double glazed 3/4 bay window with aspect over the front garden area.
Built-in double robe with matching overhead storage unit and a further single robe also with a matching overhead storage unit.
Coving.
Radiator.
10' 7'' x 8' 0'' (3.25m x 2.46m)
Extremes to extremes plus door access.
Double glazed window with aspect over the rear garden area.
Built-in double wardrobe.
Coving.
Radiator.
10' 0'' x 7' 3'' (3.05m x 2.21m)
Extremes to extremes.
Double glazed window with aspect over the rear garden area.
Coving.
Radiator.
3-piece suite comprising of a panel bath with shower over, pedestal wash hand basin and low flush W.C.
Chrome fittings to the sanitary ware.
Contrasting tiled surround.
Double glazed opaque window.
Coving.
Radiator.
Outside to the rear is a block paved patio/seating area. The garden is mainly laid to lawn and extends from the side elevation through to the front garden area.
The garden is enclosed with a high-level evergreen hedge screening and has shaped borders and beds, housing numerous established plants, flowers and shrubs.
Low-level drive gates provide access through for off-road parking or a hard standing area.
There is also a garden shed and garage.
The garage has power, light and up & over door.
The garage is a 1&1/2 style garage and workshop with additional access from the rear garden.
Brick store also with power, light and service door from the main garden area.
External water supply.
External lighting.
The front garden area has been laid with York stone for ease of maintenance and is enclosed with a low-level wrought iron boundary fence and timber access gate adjacent.
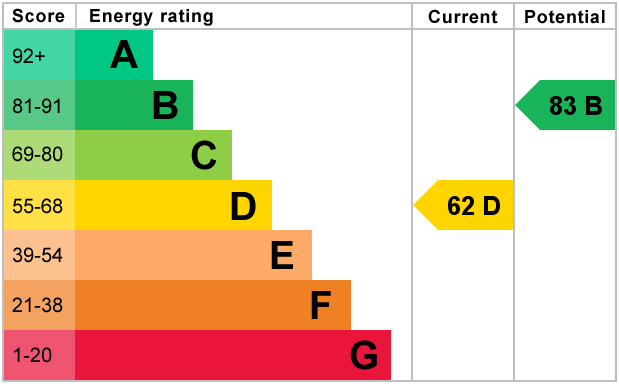
For further information on this property please call 01482 440244 or e-mail info@homeestates-hull.co.uk
