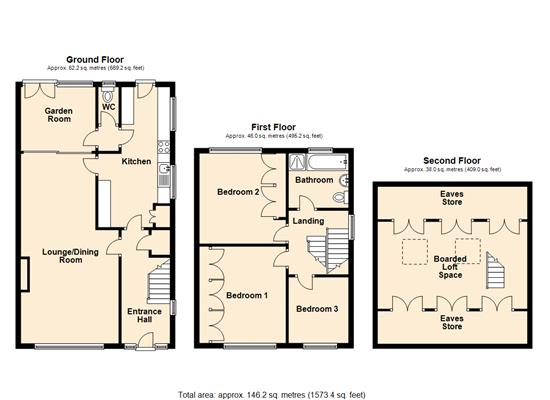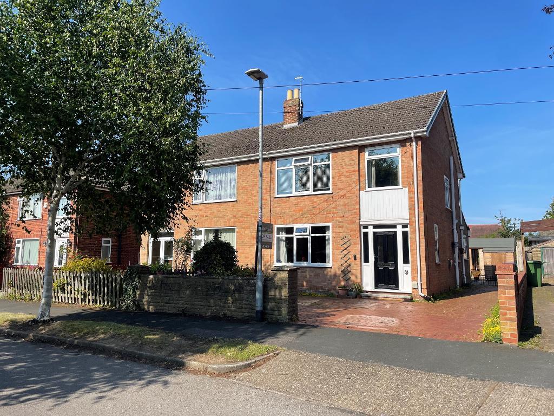
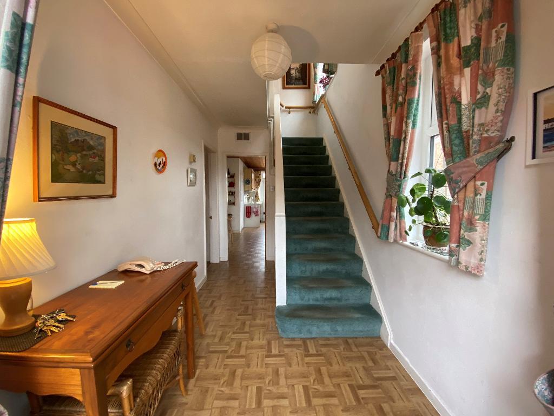
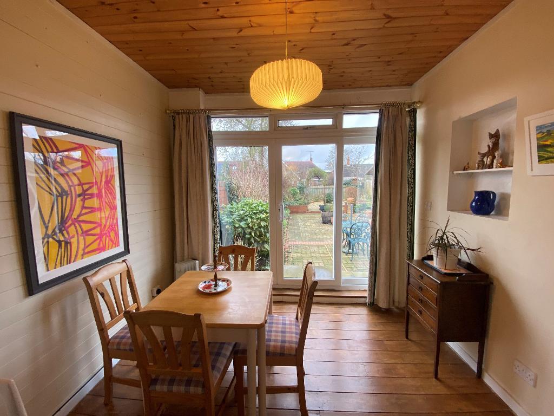
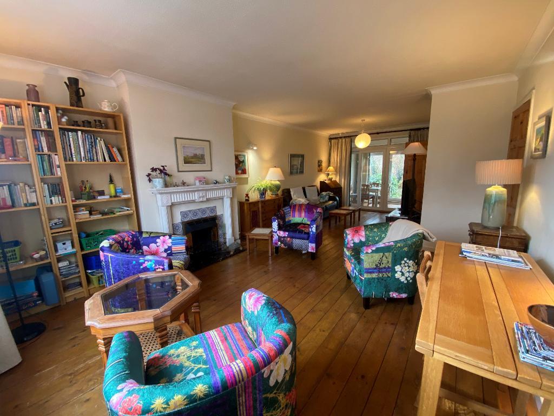
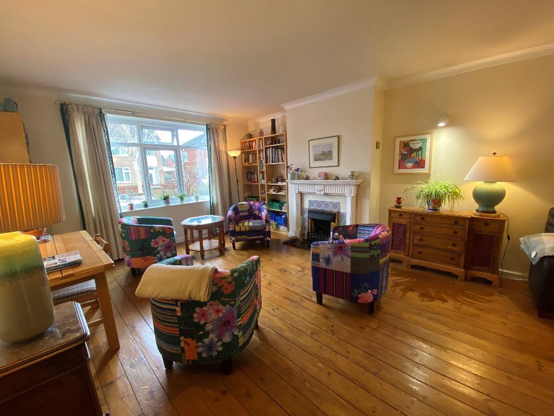
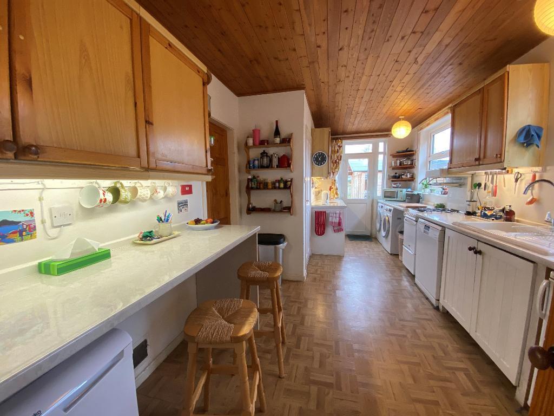
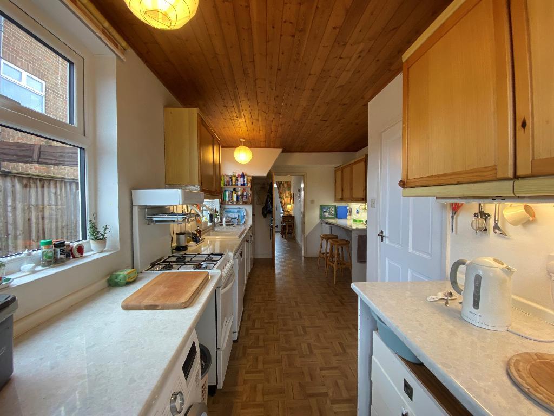
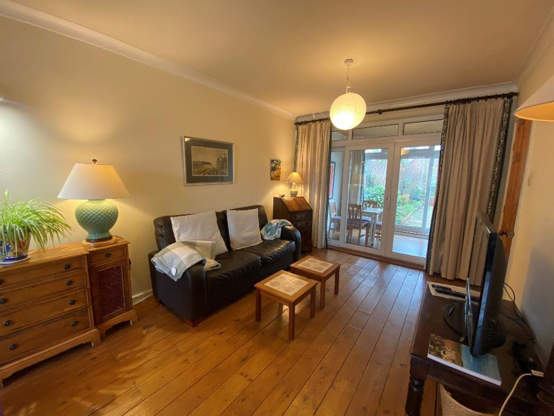
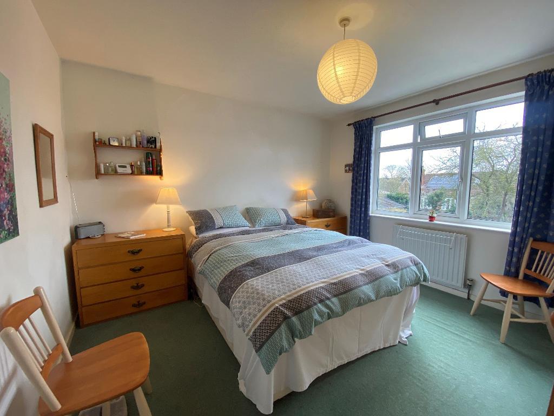
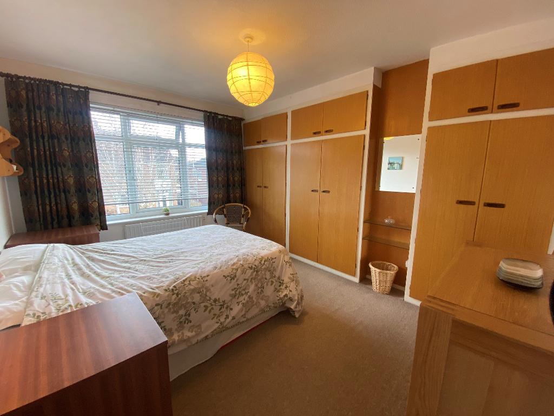
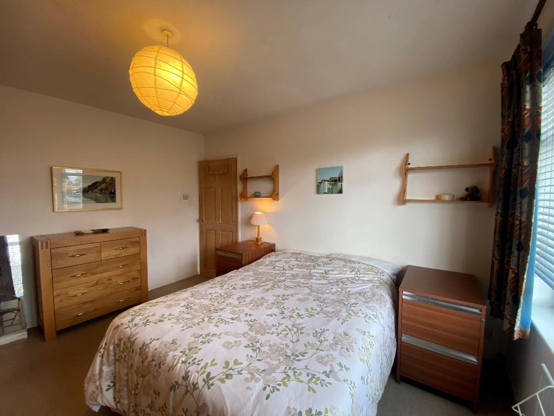
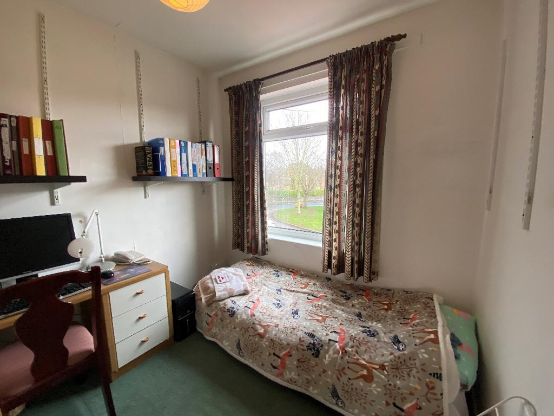
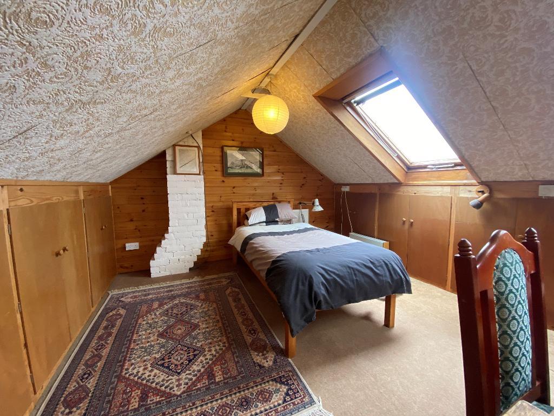
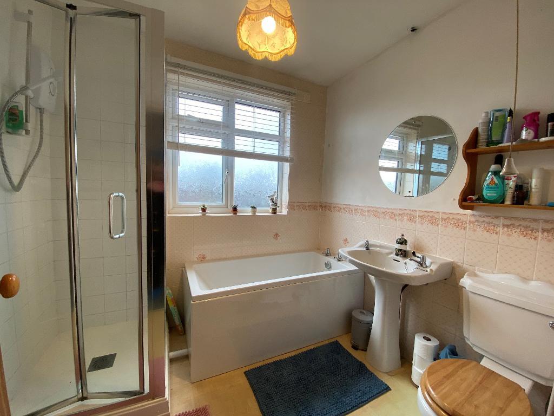


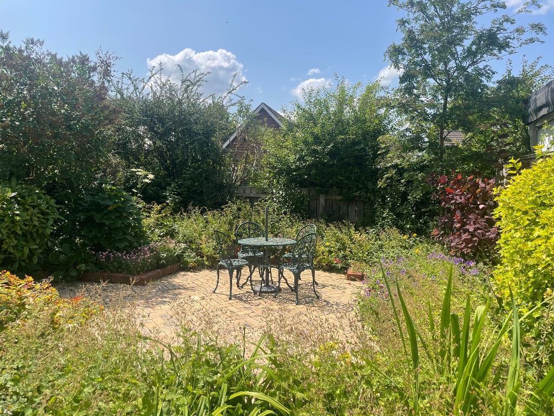
This is a perfect opportunity to acquire a generously proportioned semi detached property which is perfectly placed for all amenities much needed for day to day living.
The bright and spacious accommodation has an entrance hall, dual aspect through lounge, with a dining area. The lounge extends through to a pleasant sun/garden room with lovely views and access to the rear patio and garden. Also extending through from the entrance hall is a spacious breakfast kitchen with a ground floor cloaks/W.C. leading off.
To the first floor there are 3 generously proportioned bedrooms, a family bathroom with a 4-piece suite to include a separate walk in shower enclosure and access to the boarded loft.
Outside to the rear, the garden has been mostly laid with attractive block paving, creating a spacious patio/seating area with a large summer house and garden shed inset.
There's also a further area to the rear, which is accessed via a rose arch and has also been laid with light coloured block paving for ease of maintenance further creating an additional patio/seating area.
To the front of the property the garden is block paved creating a multi vehicle off road parking space or hard standing area. A private drive also extends along the side elevation.
Additionally, as one would expect from a property of this calibre, there is a gas central heating system and double glazing throughout.
Internal viewing is highly recommended and essential in order to appreciate the size and standard of the property on offer.
Council tax band: D
Cottingham village is highly popular and well known for it's wealth of amenities which are conveniently placed From the property.
There is a great choice of busy independent traders and High street supermarkets, together with a weekly market within the village.
Cottingham is well served with regular road and rail transport facilities creating easy connections to Hull city centre and the historic market town of Beverley.
The Civic Hall plays host to many events throughout the year.
Other amenities include a health centre, business centre, Golf park, post office and library.
Reputable schools and colleges are close by for the growing family.
For those wishing to spend quality leisure time nights out, etc. Cottingham has a great choice of well visited public houses, family restaurants and cafe bars.
The Castle Hill Hospital is also just minutes away from the property.
All in all, a great place to live!
Spencer Close is a highly regarded residential cul-de-sac, close to all amenities, either within walking distance or just a short commute from the property.
Double glazed front entrance door with matching side screen and overhead screen window leading through to the entrance hall...
Staircase off to the first floor.
Double glazed window with aspect over the side elevation.
Under stairs meter cupboard.
25' 4'' x 12' 11'' (7.74m x 3.96m)
Extremes to extremes narrowing to 3.03m.
Dual aspect through lounge/dining area
Double glazed multi paned window with aspect over the front garden area.
Double glazed patio door with side screen windows leading through to the garden/sunroom.
Fireplace with tiled back housing, a coal effect gas fire on a marble effect hearth.
There is warm air heating to the ground floor .
Coving.
Solid panel wood flooring.
17' 0'' x 9' 6'' (5.19m x 2.9m)
Extremes to extremes narrowing 2.02m.
Double glazed windows with aspect over the side elevation.
Double glazed rear entrance door with side screen and overhead screen windows providing views and access to the rear garden area.
Range of base and wall mounted units.
Roll edged laminate work surface housing a ceramic 1&1/2 bowl single drainer sink unit with mixer tap over.
Space for cooker.
Plumbing for for Dishwasher.
Plumbing for automatic washing machine.
Space for tumble dryer.
Space for larder fridge.
Built-in and matching breakfast bar.
Rear entrance door leading out to the rear garden area.
High-level cistern W.C.
9' 5'' x 8' 1'' (2.89m x 2.47m)
Extremes to extremes.
Double glazed sliding central door with matching side screen and overhead screen windows providing views and access to the rear patio and garden beyond.
Warm air heating.
Fixed staircase off to the boarded loft space.
Double glazed window with aspect over the side elevation.
12' 10'' x 9' 7'' (3.93m x 2.94m)
Extremes to extremes.
Double glazed multi-paned window with aspect over the front garden area.
Range of fitted wardrobes with shelves and hanging space.
Matching overhead storage units.
Radiator.
12' 0'' x 9' 8'' (3.66m x 2.96m)
Extremes to extremes from the front of the fitted wardrobes.
Double glazed multi-paned window with aspect over the rear garden area.
Built-in wardrobes with overhead storage units.
A further built-in storage cupboard with shelving and also with overhead storage unit.
Radiator.
8' 9'' x 7' 11'' (2.67m x 2.43m)
Extremes to extremes.
Double glazed window with aspect over the front garden area.
Radiator.
4-piece suite comprising of a panel bath, separate shower enclosure, pedestal wash hand basin and low flush W.C.
Partial tiling to the walls.
Double glazed opaque window.
Extractor fan.
Radiator.
Multi-cupboarded storage space to the eaves.
2 x fitted Velux skylight windows.
Power and light.
Radiators.
Outside to the rear the garden has been laid with block paving for ease of maintenance and further to create a patio/seating area.
There are borders and beds housing numerous plants, trees, flowers and shrubs.
There is also a summer house and garden shed.
The garden is enclosed with a high-level timber boundary fence.
The front garden area has also been laid with block paving for ease of maintenance and further to create a multi vehicle off-road parking space or hard standing area.
The garden is enclosed with a low cottage style picket fence to the adjoining garden's side and low brick walls to the front and side drive.
The drive also extends along the side elevation thus creating extra parking space.
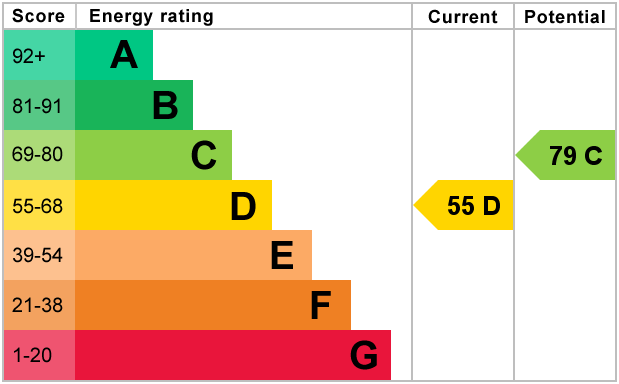
For further information on this property please call 01482 440244 or e-mail info@homeestates-hull.co.uk
