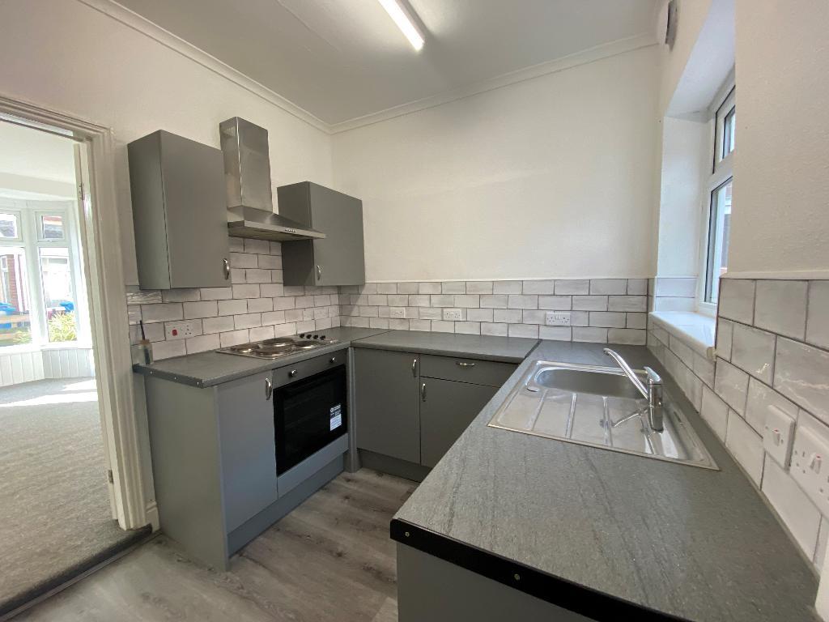
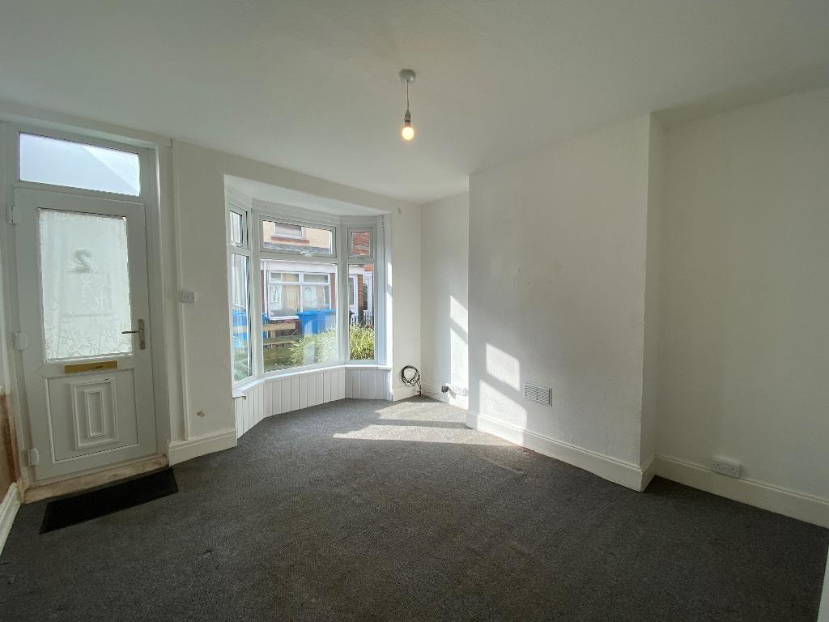
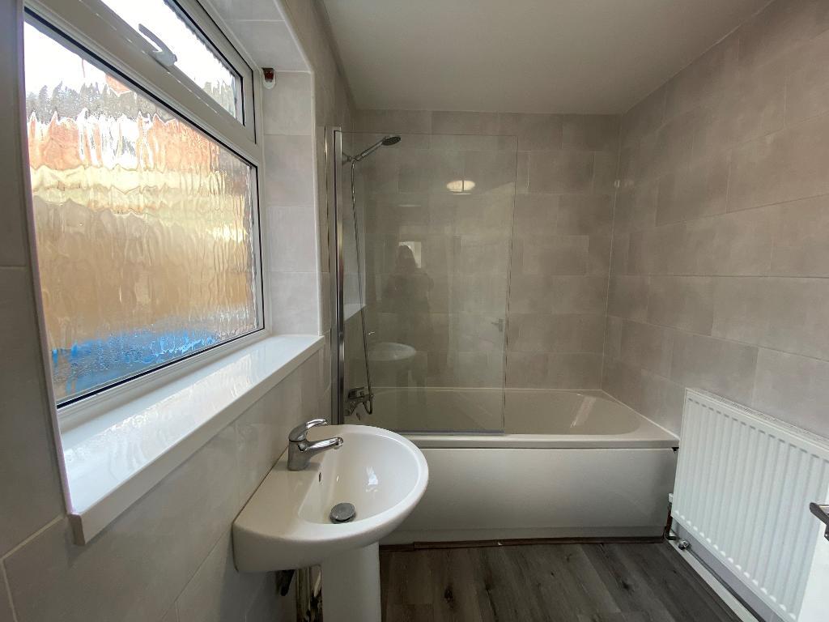
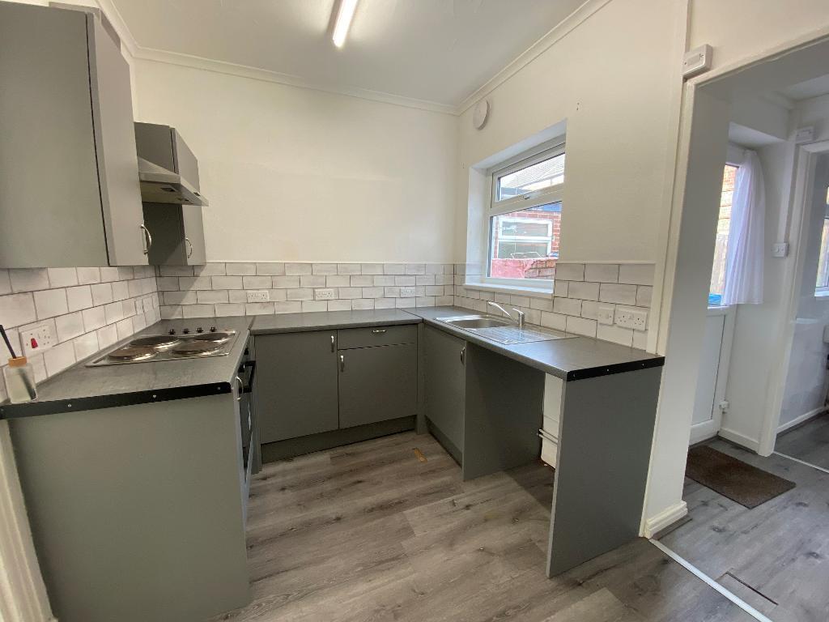
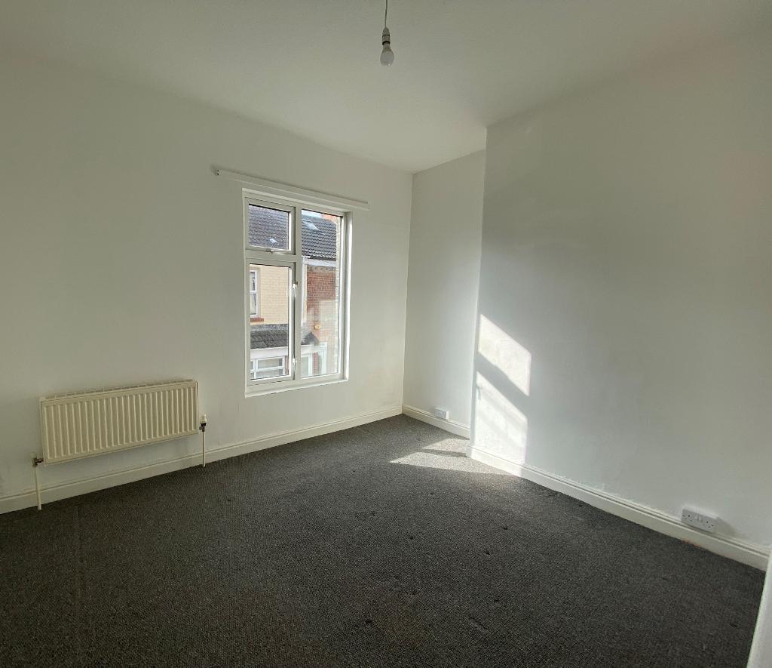
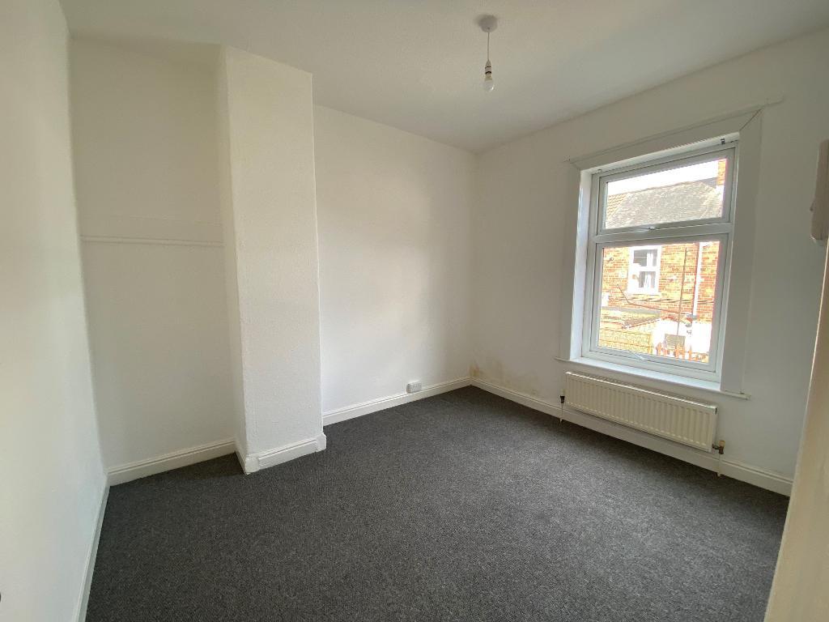
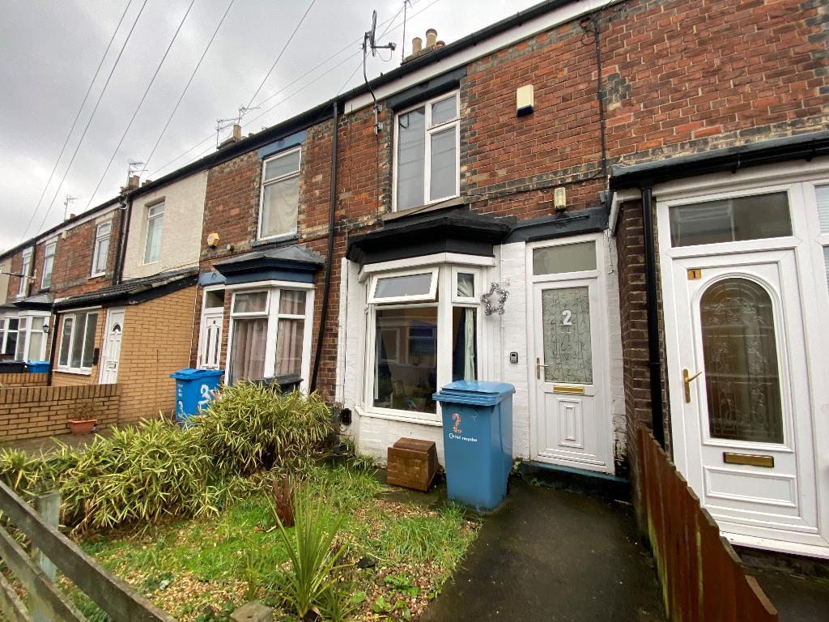
This is a perfect opportunity to acquire a smart traditional property which is ideally located within a highly popular residential area.
The internal accommodation is arranged to 2 floors with a bay windowed lounge, modern fitted kitchen with integrated appliances, bathroom with a white 3-piece suite and shower over the bath.
To the first floor there are 2 good size bedrooms.
The property also benefits from a gas central heating system and double glazing.
The property is offered with vacant possession up on completion, and with no chain involved.
Must be viewed!
Council tax band: A
The property is close to all amenities much needed for day-to-day living. Newland Avenue is within walking distance from the property providing a great choice of local independent traders and High Street supermarkets. There are other amenities close by including a post office, health centre and library.
For those wishing to spend quality leisure time, nights out with family and friends there are many busy and well visited multicultural café bars to choose from.
The University of Hull is also just around the corner along the neighbouring Cottingham Road.
Regular public transport connections create easy access to the city centre and surrounding areas.
The historic Pearson Park is also easily accessed from the property.
Double glazed front entrance door with overhead screen window leads through to the lounge...
14' 0'' x 12' 0'' (4.27m x 3.66m)
Extremes to extremes.
Double glazed bay window with aspect over the front garden area.
Radiator
11' 11'' x 7' 8'' (3.65m x 2.36m)
Extremes to extremes.
Double glazed window with aspect over the rear courtyard garden.
Range of matching base, drawer and wall mounted units.
Roll edge laminate work surface housing a single drainer sink unit with a mixer tap over and a tiled splash back surround.
A further work surface houses a hob, built-in oven beneath and a stainless steel funnel hood extractor fan over also with a contrasting tiled splash back surround.
Radiator.
Staircase off to the first floor.
Double glazed rear entrance door.
White 3-piece suite comprising of a panel bath, matching pedestal wash hand basin and low flush W.C.
There is a shower attachment over the bath and a fixed the shower screen.
Double glazed opaque window.
Radiator.
10' 7'' x 9' 1'' (3.25m x 2.79m)
Extremes to extremes.
Double glazed window with aspect over the front garden area.
Radiator.
10' 10'' x 8' 10'' (3.32m x 2.7m)
Extremes to extremes.
Double glazed safety window with aspect over the rear courtyard garden.
Radiator.
To the rear is a courtyard garden.
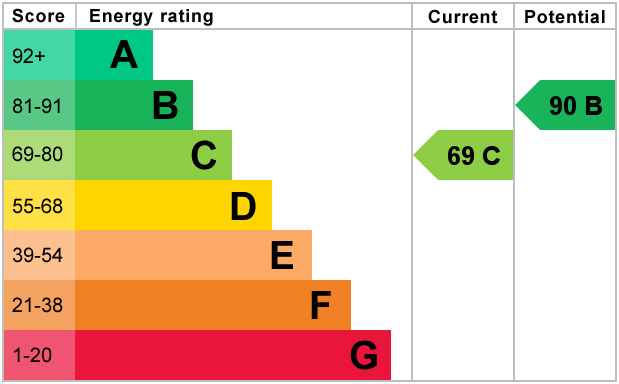
For further information on this property please call 01482 440244 or e-mail info@homeestates-hull.co.uk
