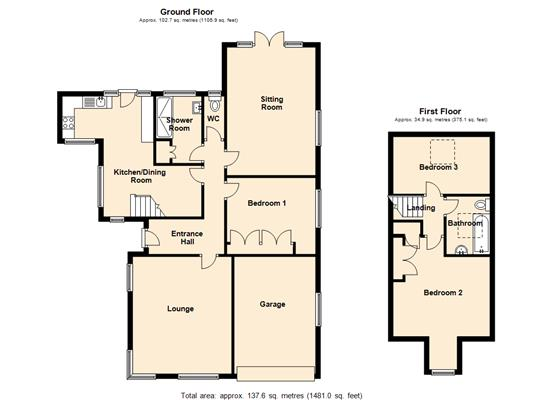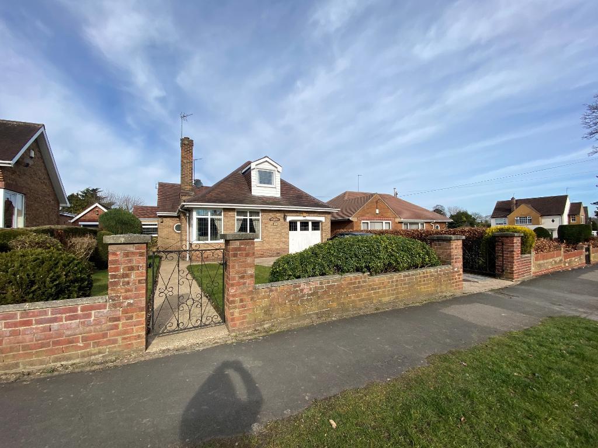
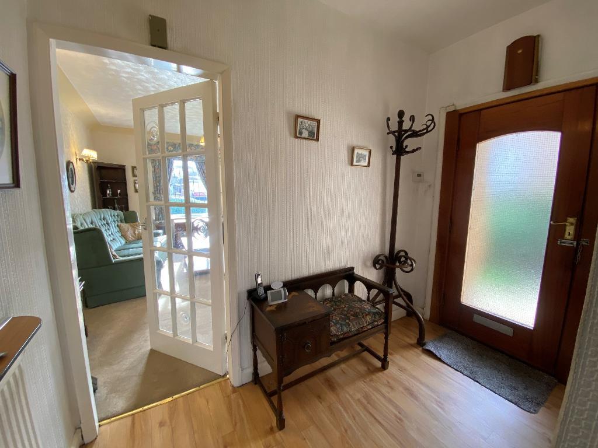
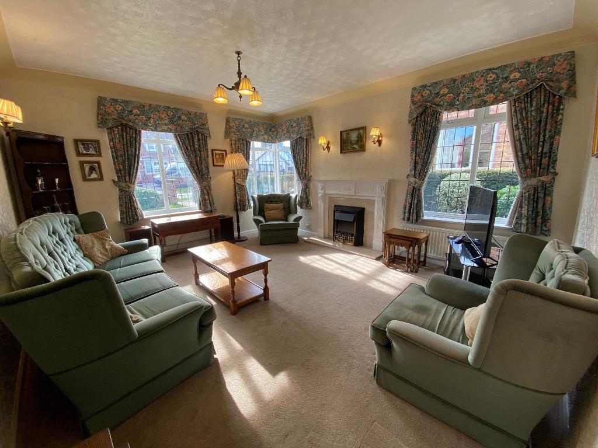
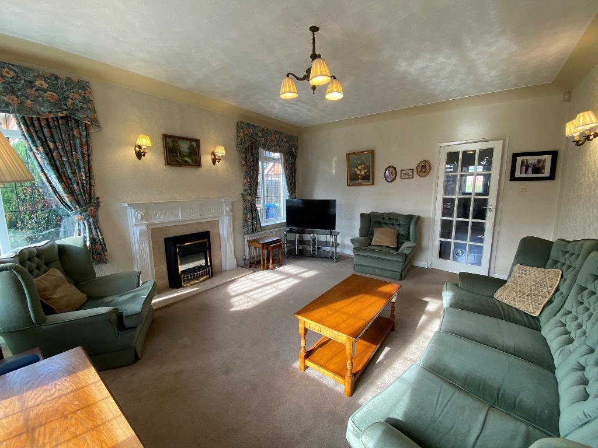
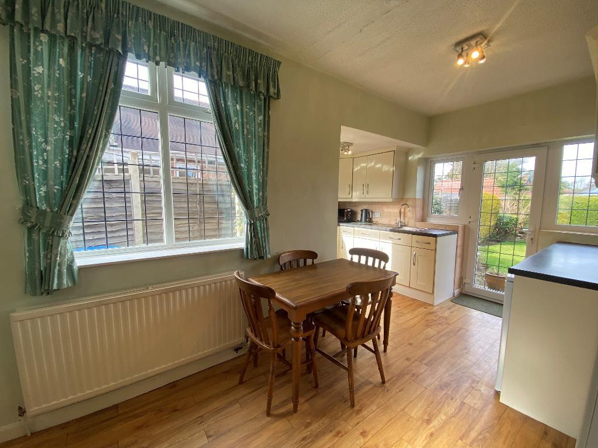
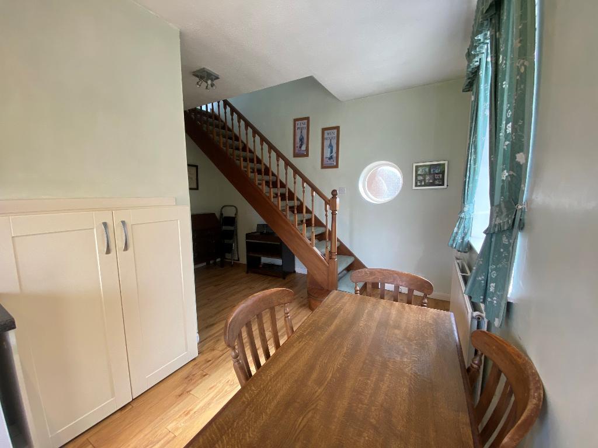
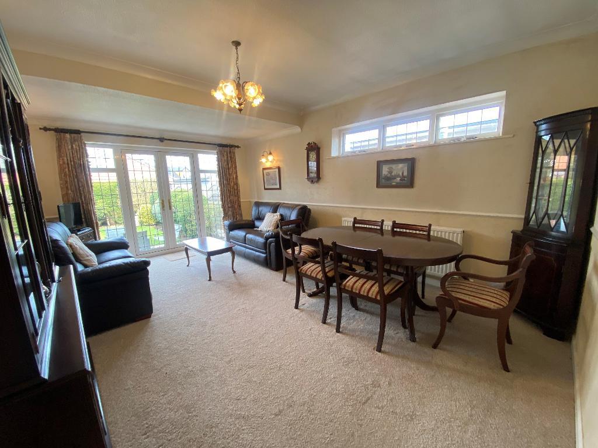
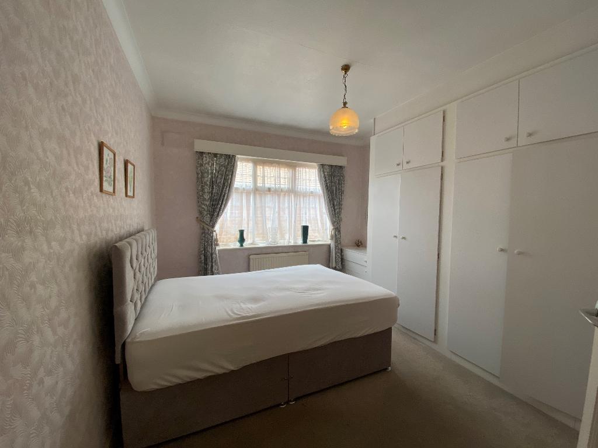
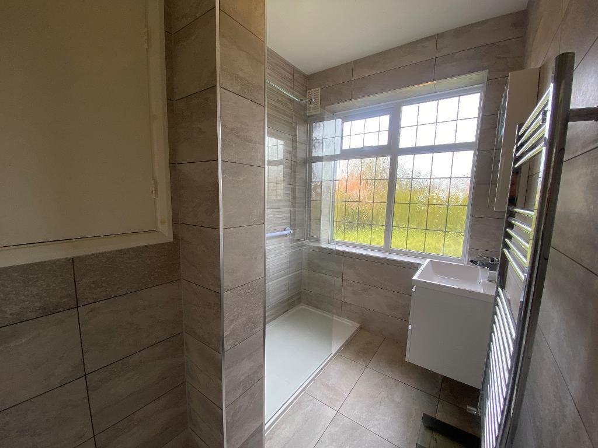
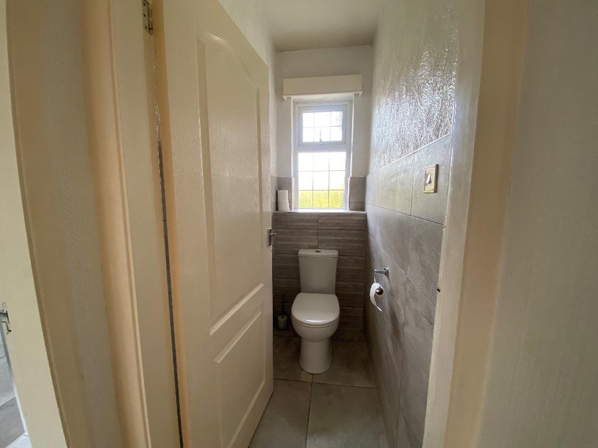

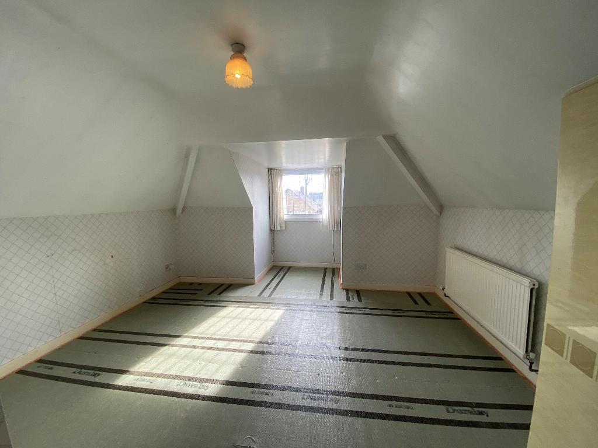
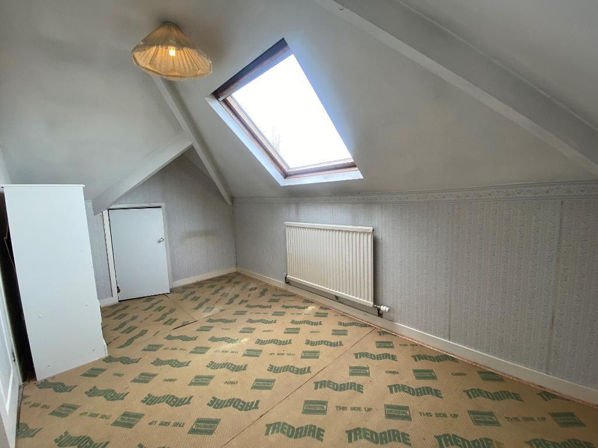
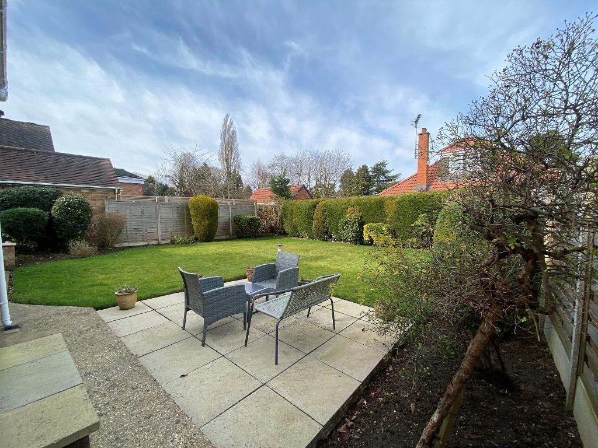
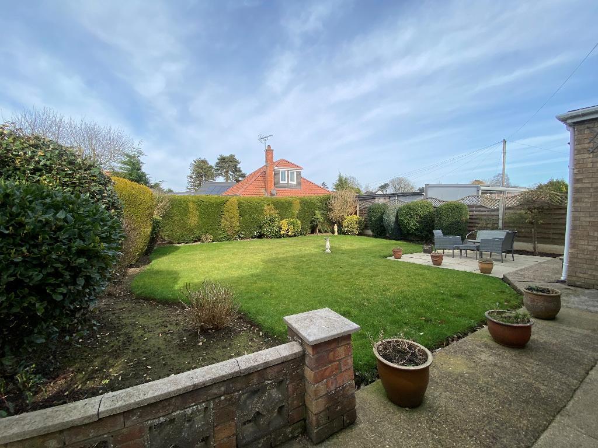

A superior detached traditional bungalow in the heart of this, the most sought after and highly regarded village of Kirkella. The property stands within lovely private gardens with a good degree of privacy to the rear.
The property provides bright and spacious living accommodation, which is mainly arranged to the ground floor. However, there are further bedrooms and a bathroom to the first floor.
The accommodation is arranged to two floors and briefly comprises an entrance hall, bright and spacious pleasant lounge, breakfast kitchen, spacious dining room with lovely views and access to the rear garden. There's also a separate shower room and W.C. Additionally, there is a spacious double bedroom with a range of fitted wardrobes.
To the first floor, there are two further bedrooms and a bathroom.
Outside to the rear, the lovely mature garden serves to enhance the overall presentation of the property. The garden is mainly laid to lawn with a lovely display of attractive mature plants, flowers and shrubs and a patio/seating area which is perfectly placed for quiet leisure time and relaxation.
The front garden is also well stocked and provides a multi vehicle off road parking space or hard standing area which extends to the garage. The garage also has power and light.
The property has a gas central heating system and majority double glazing.
Offered with vacant possession on completion and with no chain involved.
Council tax band: E
A deceptively spacious property which is perfectly placed for all amenities much needed for modern day-to-day living.
Kirkella is conveniently joined with the other West Hull villages of Willerby and Anlaby.
A superb choice of local amenities are close by and whilst there are busy independent traders to choose from, there are many well visited High street supermarkets and stores within the retail park which is just a short commute from the property.
Other amenities include a health centre, doctor's surgery, post office, library and the Haltemprice Sport Centre.
Regular public transport connections provide easy access in and out of the city.
For those wishing to spend quality leisure time with friends and family, there are many well visited and highly popular local public houses, family restaurants and cafe bars to choose from.
All in all, a great place to live!
Entrance door leading through to the entrance hall...
Radiator.
Laminate flooring.
15' 10'' x 13' 5'' (4.83m x 4.11m)
Extremes to extremes.
Dual aspect.
Double glazed leaded windows looking out over the side elevation and front garden areas.
Fire surround with marble back and hearth housing a coal and living flame effect electric fire.
Wall light points.
Coving.
Radiators.
12' 5'' x 16' 7'' (3.81m x 5.06m)
Extremes to extremes plus staircase.
L-shaped.
Double glazed and leaded windows with aspect over the side elevation and a further double glazed and leaded rear entrance door with matching side screen windows, providing views and access to the rear garden areas.
Range of matching base, drawer and wall mounted units with brushed steel effect handle detail.
Coordinating roll edged laminate work surface housing a single drainer sink unit with mixer tap over with a contrasting tiled surround.
Space for cooker with extractor fan over and a tiled splash back surround.
Space for larder fridge.
Space for larder freezer.
Plumbing for automatic washing machine.
Open display shelving.
Space for breakfast table.
Radiator.
Laminate flooring.
Glazed opaque feature porthole window.
17' 10'' x 12' 1'' (5.44m x 3.7m)
Extremes to extremes.
High-level double glazed and leaded window.
Double glazed French doors with matching side screen windows, providing views and access to the rear patio and gardens beyond.
Mid-level dado rail.
Wall light points.
Radiator.
2-piece suite comprising of a double walk-in shower enclosure with chrome effect shower over and contrasting tiled surround and built-in vanity wash hand basin with storage space beneath also with a contrasting tiled surround.
Chrome effect fittings to the sanitary ware.
Double glazed opaque and leaded window.
High-level storage cupboard.
Wall mounted chrome effect towel rail/radiator.
Coordinating tiled flooring.
Adjacent to the shower room..
White low flush W.C.
Partial tiling to the walls.
Double glazed opaque window.
Contrasting ceramic tiled flooring.
12' 0'' x 8' 7'' (3.67m x 2.64m)
Extremes to extremes from the front of the fitted wardrobes.
Double glazed and leaded window with aspect over the side elevation.
Fitted wardrobes with shelves and hanging space.
Matching overhead storage units and built-in dressing table unit adjacent with drawers.
Coving.
Radiator.
13' 1'' x 13' 3'' (4.01m x 4.04m)
Extremes to extremes plus window recess.
Double glazed and leaded window with aspect over the front garden area.
Built-in wardrobes.
Radiator.
13' 3'' x 7' 8'' (4.04m x 2.36m)
Extremes to extremes.
Double glazed fitted Velux skylight window.
Built-in storage cupboard to the eaves.
Radiator.
White 3-piece suite comprising of a panel bath, pedestal wash hand basin and low flush W.C.
Razor point and light point.
Fitted Velux skylight window.
Chrome effect upright towel rail/radiator.
Contrasting tiled surround.
Chrome fittings to the sanitary ware.
Outside to the rear is a paved patio/seating area. The garden is many laid to lawn with shaped borders and beds housing, numerous established trees, plants, flowers and shrubs.
High-level timber and trellis perimeter fence and evergreen hedge screening to the rear.
External water supply.
External lighting.
A path extends along the side elevation to the front garden area..
The front garden is mainly laid to lawn with established evergreen fir conifers, plants, flowers and shrubs.
To the front of the property is a private drive, a multi-vehicle off-road parking space or hard standing area which is accessed via low-level wrought iron drive gates.
The drive extends to the garage which has power and light.
A further path extends from the rear garden area to the front garden area, creating a dual access position from the rear garden.
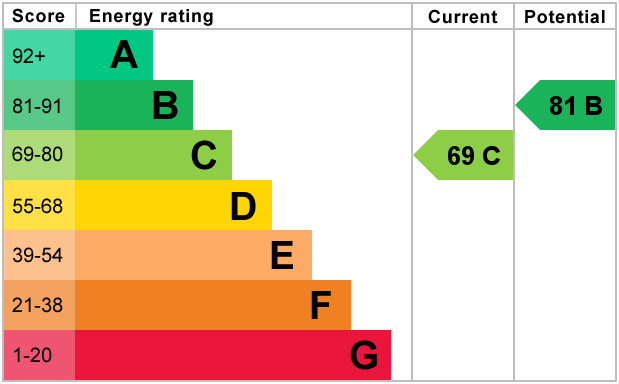
For further information on this property please call 01482 440244 or e-mail info@homeestates-hull.co.uk
