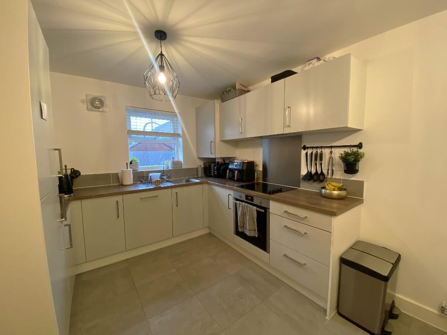
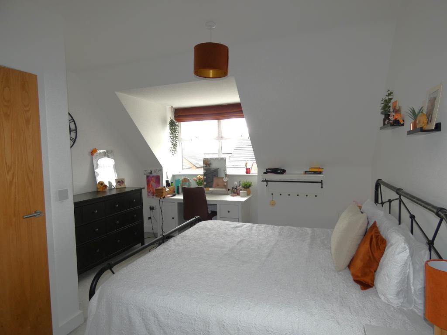
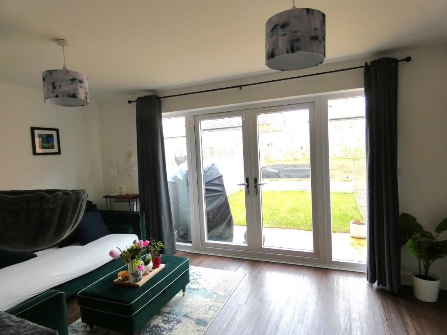
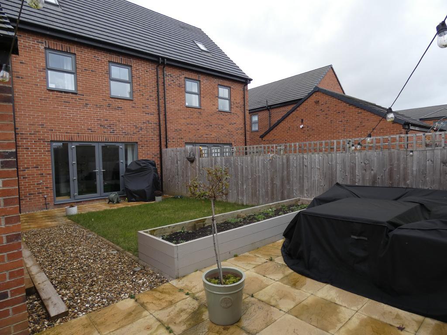
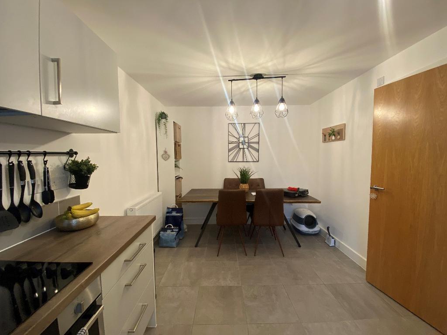
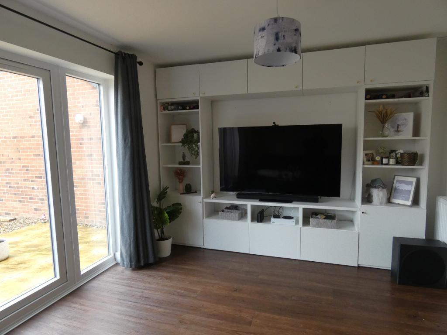
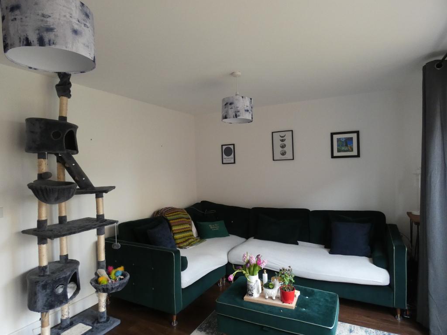
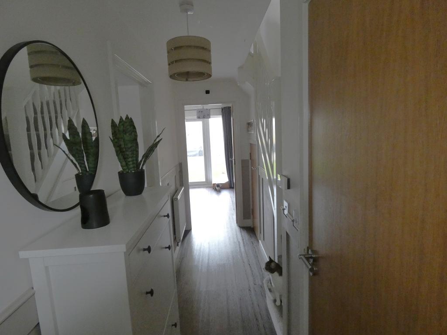
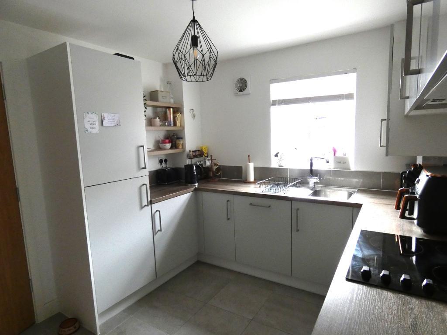
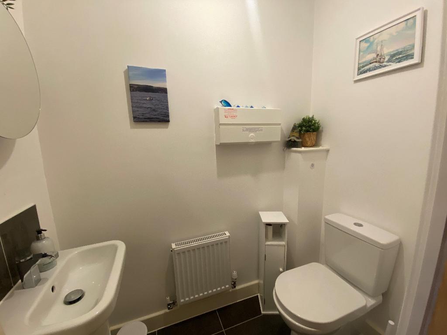
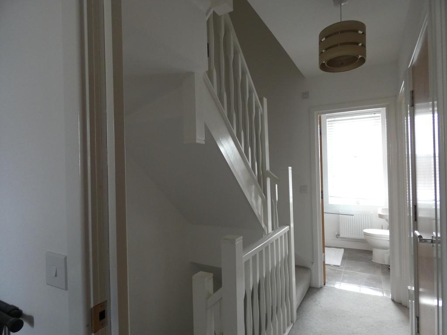
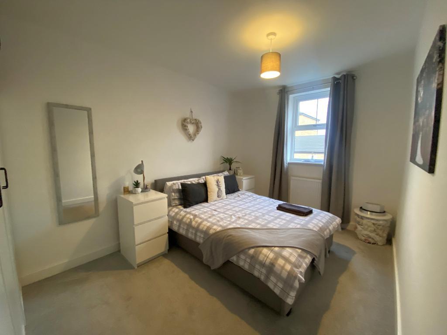
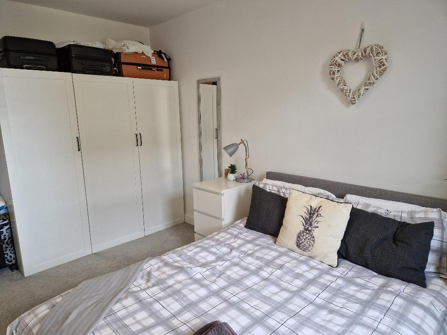
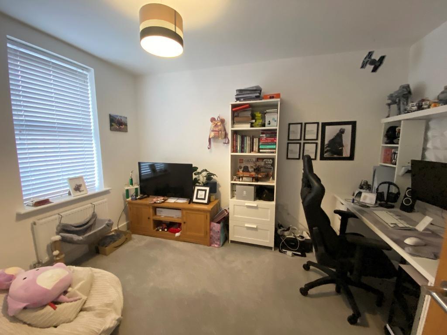
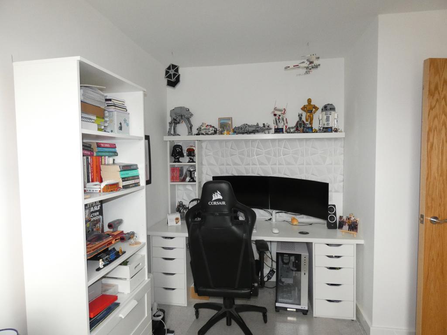

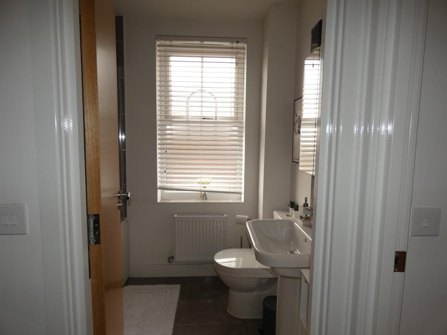
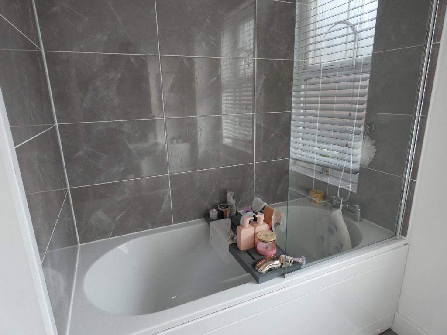
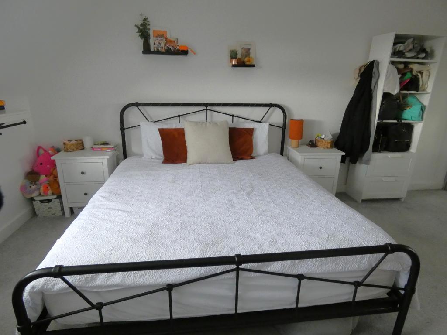
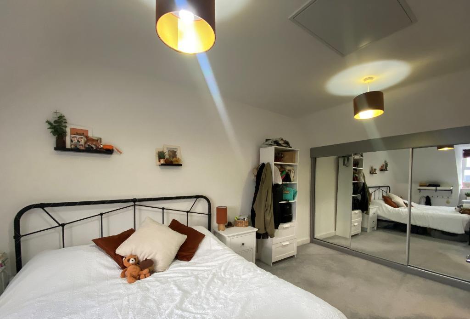
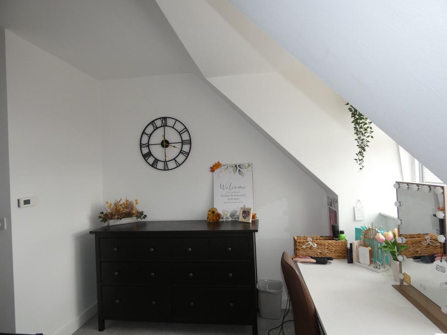
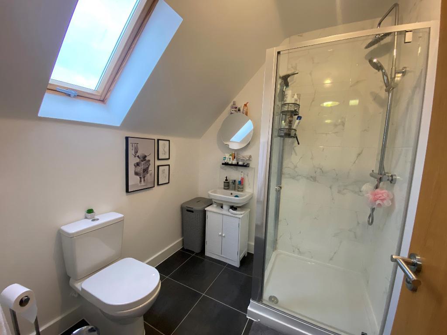
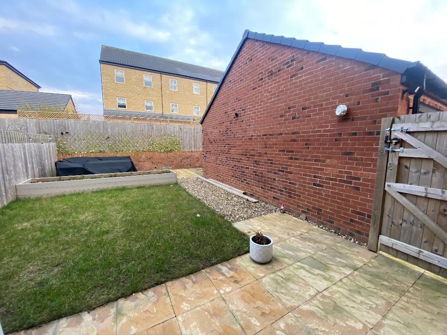
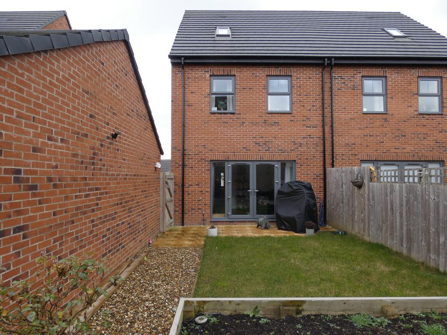
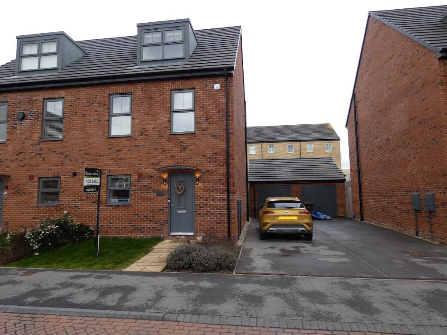
A super smart townhouse, which is arranged to 3 levels with an appealing and tasteful finish to all rooms.
This is a perfect opportunity to acquire this desirable semi detached property which is perfectly placed for all amenities much needed for day-to-day living.
The property has a modern, bright and spacious contemporary finish which must be viewed in order to appreciate the size and standard of the accommodation on offer.
The accommodation flows beautifully from room to room, creating easy living spaces with superb functionality.
The internal accommodation has an entrance hall/cloaks, ground floor W.C., pleasant lounge with French doors providing lovely views and access to the rear patio and garden. The breakfast kitchen has a range of attractive contemporary units which are further complemented with integrated appliances, coordinating fixtures and fittings and space for a good size dining table.
To the first floor there are 3 aesthetically pleasing bedrooms and a family bathroom.
To the second floor the master suite (bedroom 4) has an en-suite shower room with a 3-piece suite.
Outside to the rear, the garden is mainly laid to lawn with a patio/seating area inset. A private drive extends along the side elevation, thus creating a multi vehicle off road parking space or hard standing area.
Additionally, as one would expect, there is a gas central heating system and double glazing throughout.
One not to be missed early viewing is highly recommended.
Council tax band: D
Discerning purchases couldn't wish to live anywhere better as there are superb amenities and facilities close by within the ever popular Kingswood development.
The Kingswood Retail and Leisure Park has a fantastic choice of busy High street stores and supermarkets.
Regular public transport links create easy access to the city centre and surrounding areas.
There are highly reputable schools, colleges and academies close by for the growing family.
A superb health centre is conveniently placed close by and for those wishing to spend quality leisure time with friends and family there is a cinema, bowling alley, fitness centre and a great choice of family, restaurants, cafe bars and high street chain takeaways and drive throughs.
Double glazed entrance door leads through to the entrance hall...
Spindle staircase off to the first floor.
Feature paneling at low level.
Under stairs storage cupboard.
Radiator.
Laminate flooring.
White 2-piece suite comprising of a pedestal wash hand basin with a tiled splash back surround and low flush W.C.
Chrome fittings to the sanitary ware.
Extractor fan.
Radiator.
Coordinating ceramic tiled flooring.
16' 5'' x 11' 6'' (5.01m x 3.53m)
Extremes to extremes.
Double glazed French doors with matching side screen windows providing views and access to the rear patio and gardens beyond.
Radiators.
Laminate flooring.
15' 3'' x 9' 4'' (4.67m x 2.86m)
Extremes to extremes.
Double glazed window with aspect over the front garden area.
Range of matching base, drawer and wall mounted units with brushed steel effect handle detail. Coordinating roll edged laminate work surface housing a single drainer sink unit with a mixer tap over and a high gloss tiled splash back surround.
Integrated fridge/freezer.
Integrated dishwasher.
Integrated washing machine.
A further roll edged laminate work surface housing a hob, built in oven beneath, stainless steel splash back surround and extractor fan over.
Space for a good sized dining table.
Radiator.
Coordinating ceramic tiled flooring.
Spindle rail enclosure.
Further staircase off to the second floor.
Built-in airing cupboard with shelf.
14' 0'' x 9' 0'' (4.27m x 2.76m)
Extremes to extremes.
Double glazed window with aspect over the rear garden area.
Radiator.
12' 4'' x 8' 7'' (3.76m x 2.63m)
Extremes to extremes.
Double glazed window with aspect over the front garden area.
Radiator.
10' 10'' x 7' 1'' (3.31m x 2.16m)
Extremes to extremes.
Double glazed window with aspect over the rear garden area.
Radiator.
White 3 -piece suite comprising of a panel bath, with a chrome effect shower over the bath and a fixed shower screen with a contrasting high gloss splash back surround, pedestal wash hand basin also with a splash back surround and low flush W.C.
Double glazed opaque window.
Radiator.
Coordinating high gloss ceramic tiled flooring.
Radiator.
18' 5'' x 12' 4'' (5.62m x 3.77m)
Extremes to extremes.
Double glazed window with aspect over the front garden area.
Range of fitted mirrored slide robes.
Radiator.
En-suite shower room..
3-piece suite comprising of a separate walk in shower enclosure with a chrome effect flexi shower and a rainwater shower head and marble effect splash back surround, pedestal wash hand basin also with a marble effect tiled splash back surround and low flush W.C.
Fitted skylight window.
Chrome fittings to the sanitary ware.
Radiator.
Coordinating ceramic tiled flooring.
Outside to the rear is a full width paved patio/seating area.
The garden is also laid to lawn with fine stone pebbling to the borders and beds.
A further paved patio inset to the rear.
Timber and trellis perimeter fence.
High level timber access gate leads out to the side elevation and the garage.
The garage also has power, light and up and over door.
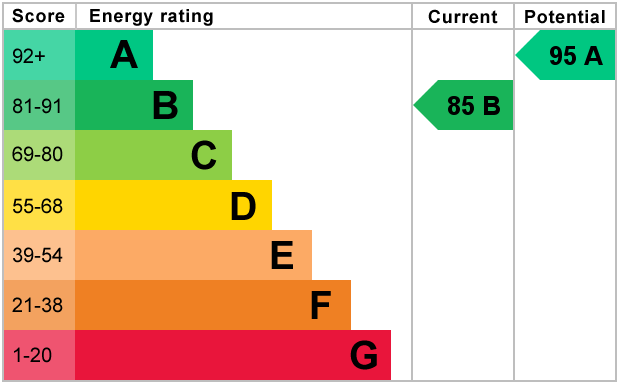
For further information on this property please call 01482 440244 or e-mail info@homeestates-hull.co.uk
