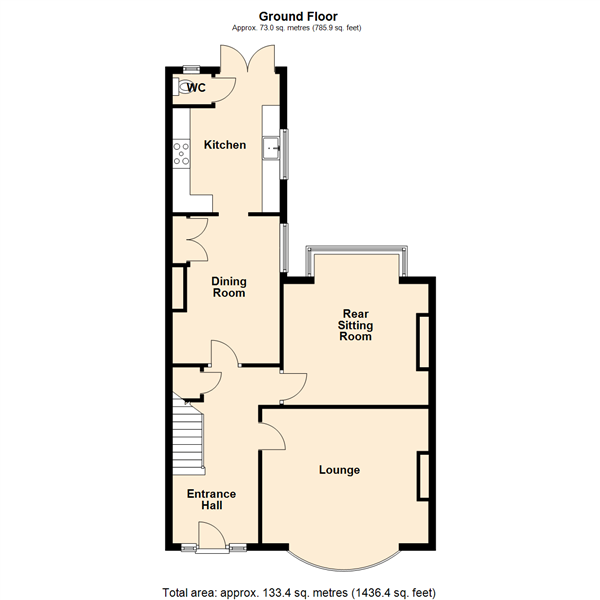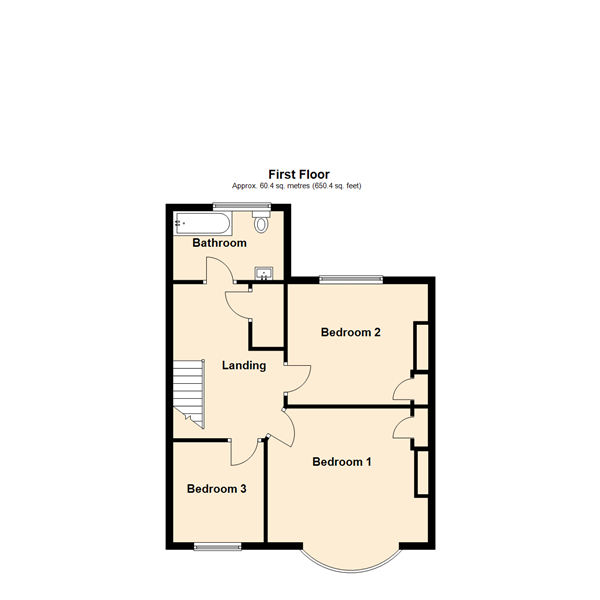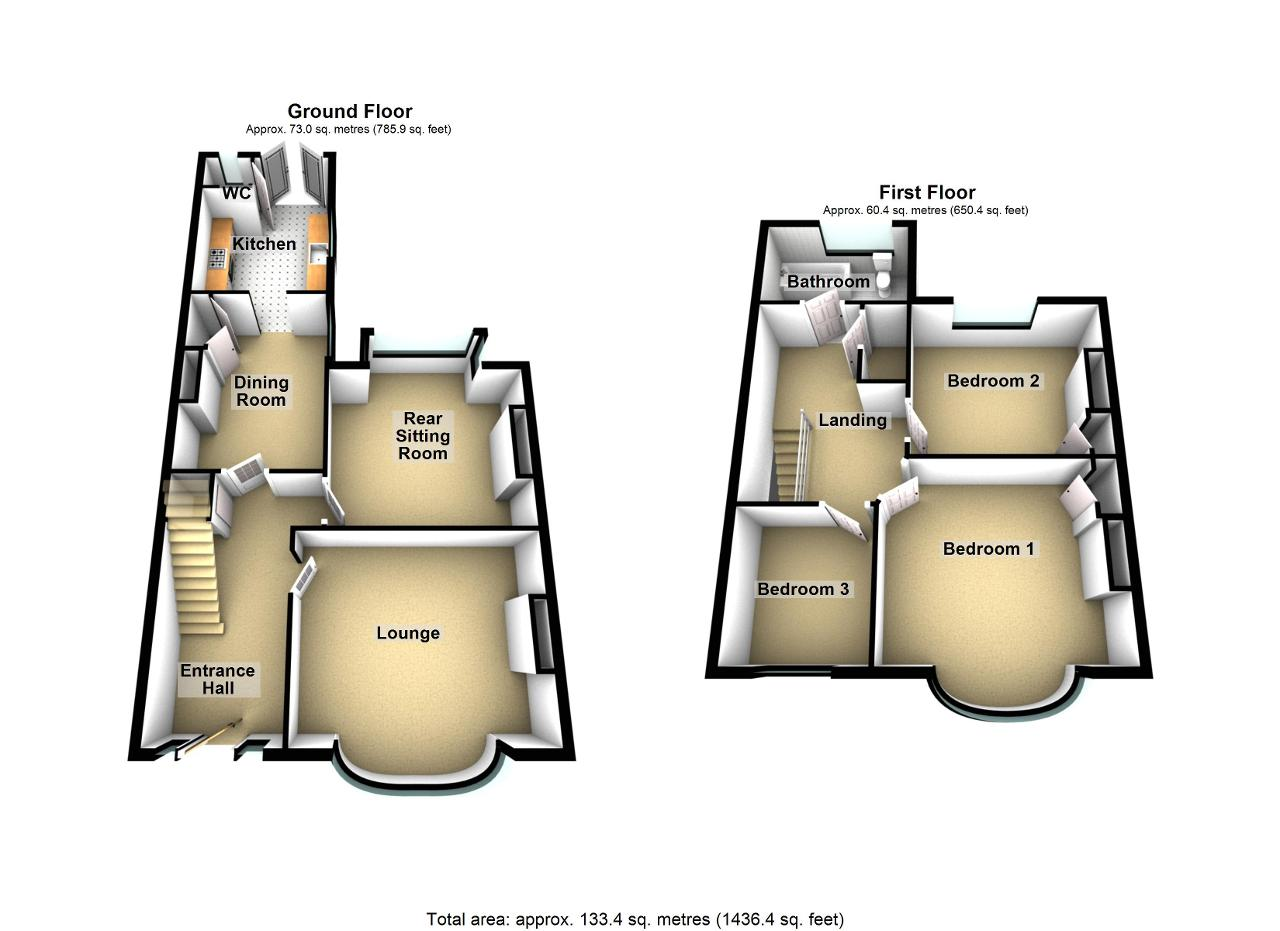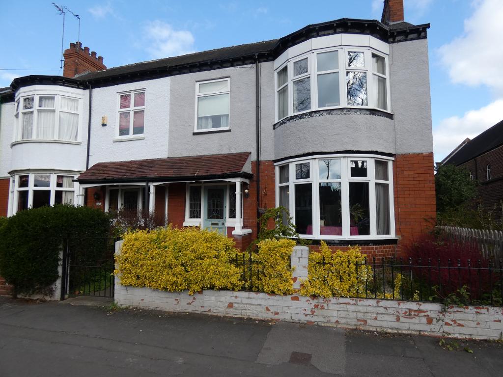
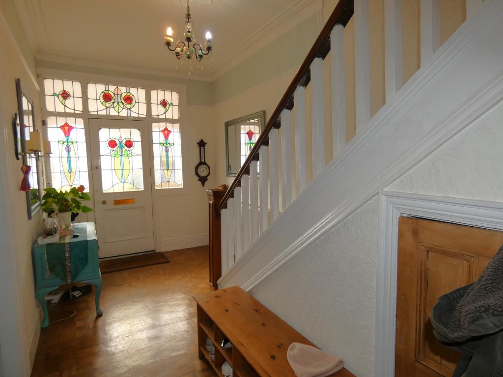
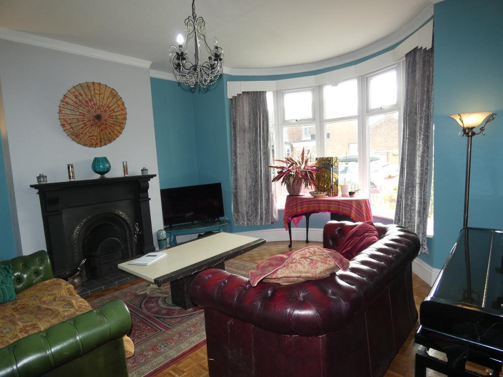
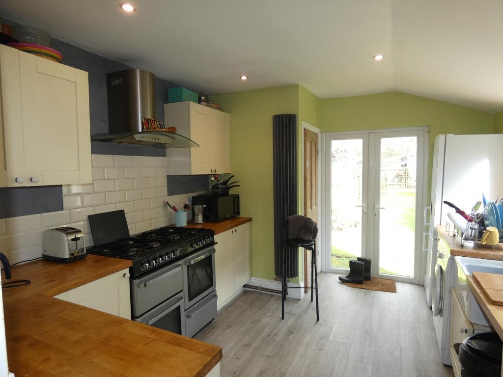
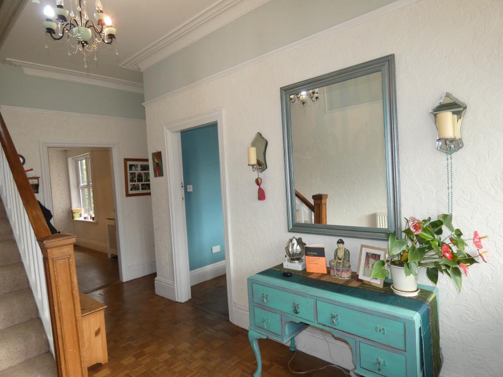
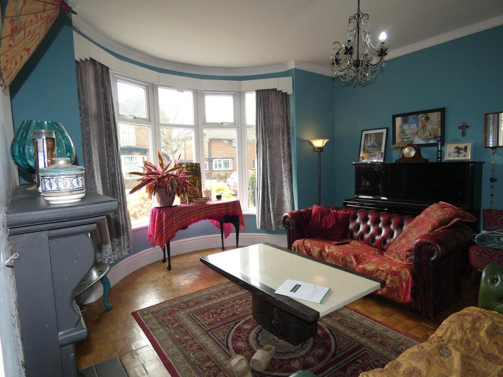
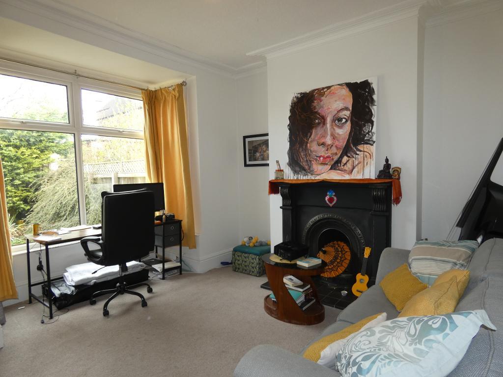
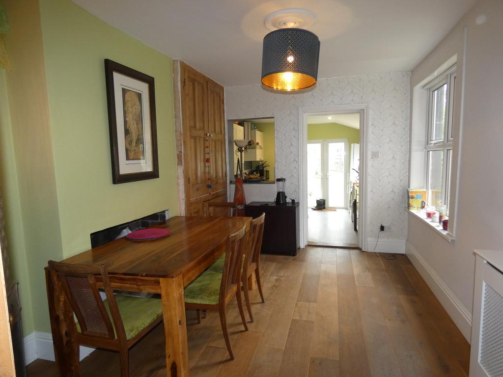
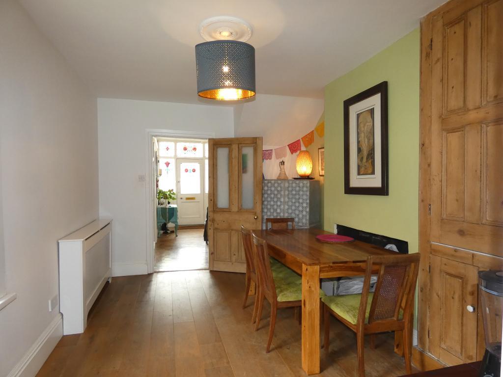

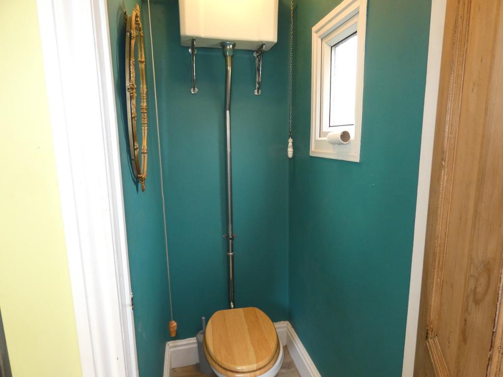
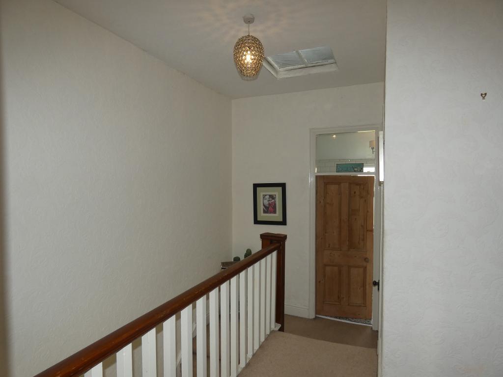
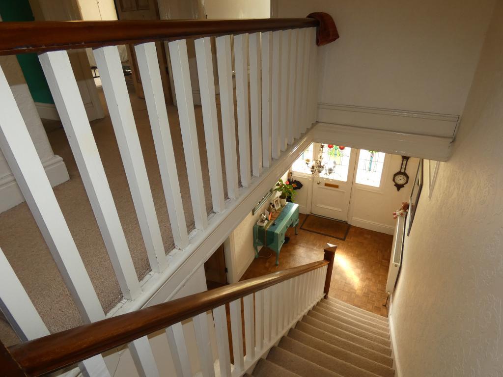
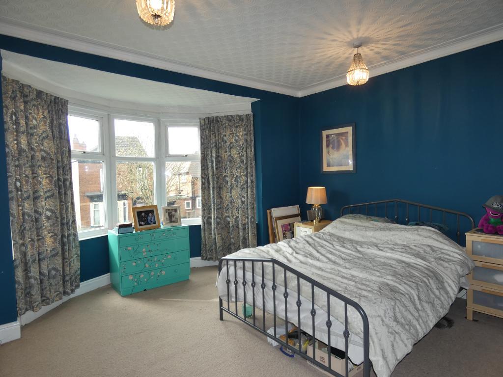
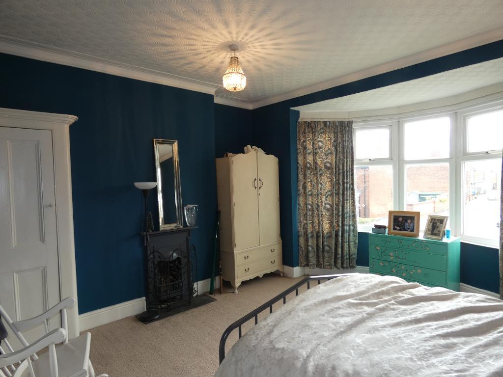
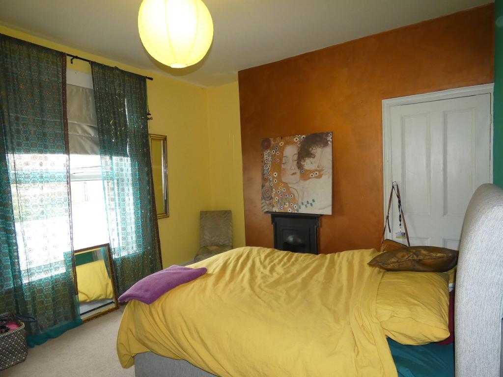
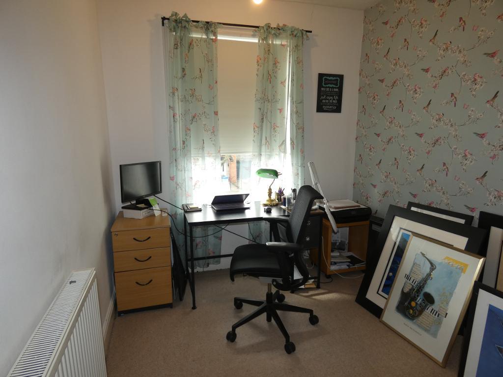
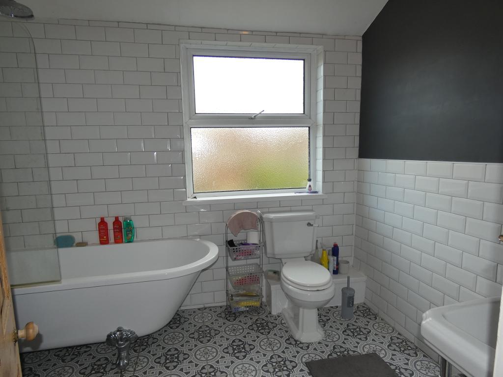
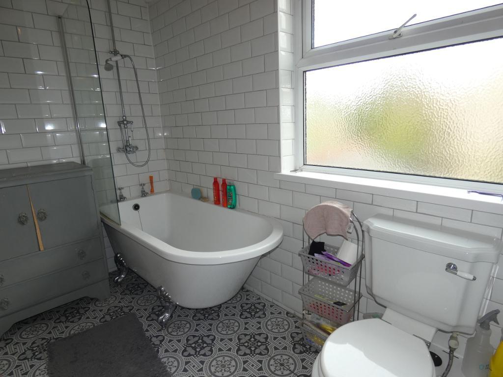
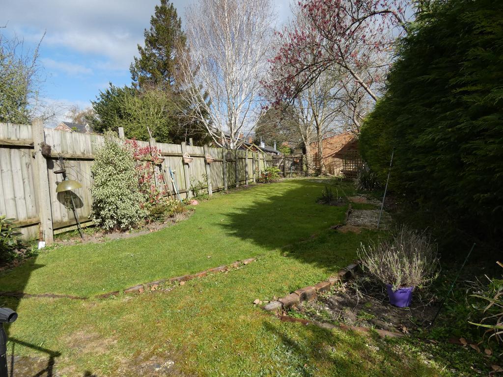
This lovely property is everything one would wish for in an Avenues property with lots of character and original features throughout.
The property flows beautifully from room to room.
An end of terrace bay fronted property which is arranged to 2 floors.
The internal accommodation has an entrance hall, spacious bay windowed lounge, rear sitting room/dining room, breakfast room which flows conveniently through to a fitted kitchen with an attractive range of units and a separate W.C.
To the first floor there are 3 generously proportioned and aesthetically pleasing bedrooms and a family bathroom with a Victorian style suite.
Outside to the rear is a lovely established garden, which is mainly laid to lawn along with well stocked borders and beds. There is also a patio/seating area inset.
Additionally, as one would expect, there is a gas central heating system and double glazing.
The property is offered with vacant possession on completion and with no chain involved.
Well worthy of early internal inspection!
Council tax band: C
Marlborough Ave is a desirable leafy avenue within this most sought after conservation area.
"The Avenues" are well known for their wealth of amenities and local historic landmarks.
The area is well served with a wealth of local amenities, including busy, interesting independent traders and High street supermarkets along the neighbouring Chanterlands Avenue.
Regular public transport connections provide easy access in and out of the city.
For the growing family, there are highly reputable schools, colleges and academies close by.
The area also benefits from a health centre, doctor's surgery, post office and library.
"The Avenues" also has a unique community spirit, hosting many events throughout the year.
The historic Pearson Park is just minutes away and incorporates a children's play park, bandstand and botanic gardens - a lovely place to call home and a great place to live!
Canopied entrance porch which leads to a front entrance door with stained glass and leaded detail inset and matching side screen and overhead screen windows.
This leads through to the entrance hall..
Spindle staircase off to the first floor.
Under stairs meter cupboard.
High level picture rail.
Ceiling rose.
Cornice.
Radiator.
Block effect parquet flooring.
15' 4'' x 15' 3'' (4.69m x 4.65m)
Extremes to extremes.
Double glazed bay window with aspect over the front garden area.
Fireplace with open arch and grate for solid fuel fire and tiled hearth.
Ceiling rose.
Cornice.
Radiator.
Block effect parquet flooring.
14' 5'' x 13' 3'' (4.4m x 4.05m)
Extremes to extremes.
Double glazed bay window with aspect over the rear garden area.
Fireplace with open arch and grate for display purposes only on a tiled hearth.
Cornice.
Radiator.
13' 8'' x 9' 4'' (4.19m x 2.85m)
Extremes to extremes plus recess.
Double glazed multi-paned window with aspect over the rear garden area.
High level built-in double storage cupboard with matching drawer unit and storage space beneath.
Chimney breast with open display niche.
Radiator.
Oak grained effect laminate flooring.
13' 2'' x 10' 3'' (4.02m x 3.13m)
Extremes to extremes.
Double glazed window with aspect over the rear garden area and double glazed French doors providing access through to the rear garden area.
Range of matching base, drawer and wall mounted units.
A solid wood work surface with a ceramic deep bowl sink and barrel taps, swan neck mixer tap over and a contrasting tile surround.
Plumbing for an automatic washing machine.
Space for an upright freezer.
Concealed gas central heating boiler.
Space for a range style cooker with a glass and stainless steel funnel hood extractor fan over with a brick effect tiled splash back surround.
Recessed down lighting.
Classic style upright radiator.
Laminate flooring.
High level cistern W.C.
Double glaze opaque window.
Laminate flooring.
Split level.
Glazed skylight window.
Walk-in storage space.
15' 11'' x 13' 10'' (4.87m x 4.23m)
Extremes to extremes plus recess.
Double glazed bay window with aspect over the front garden area.
Fireplace with open grate for display purposes only and over mantle.
Built-in single robe.
Cornice.
Radiator.
12' 3'' x 11' 3'' (3.74m x 3.44m)
Extremes plus recess to extremes.
Double glazed window with aspect over the rear garden area.
Built-in single storage cupboard.
Fireplace with open grate for display purposes only and over mantle.
Radiator.
8' 5'' x 9' 4'' (2.59m x 2.85m)
Extremes to extremes.
Double glazed window with aspect over the front garden area.
Radiator.
3-piece suite comprising of a ball and claw foot bath, vanity wash hand basin and low flush W.C.
Chrome effect shower over the bath with flexi shower and rainwater shower head, fixed shower screen and brick effect tiled splash back surround.
Chrome fittings to the sanitary ware.
Double glazed opaque window.
Chrome effect upright towel rail/radiator.
Coordinating ceramic tiled flooring.
Outside to the rear, the garden is mainly laid to lawn with shaped borders and beds housing numerous established trees, plants, flowers and shrubs.
The garden has a conifer hedge screening to the perimeter and a timber perimeter fence.
To the rear is a timber boundary fence and access gate.
Extra parking space to the rear.
External water supply.
The front garden area is enclosed with a low level brick boundary wall with a wrought iron railed enclosure and matching access gate.
The garden is laid with fine stone pebbling for ease of maintenance and ground covering flowers and shrubs.
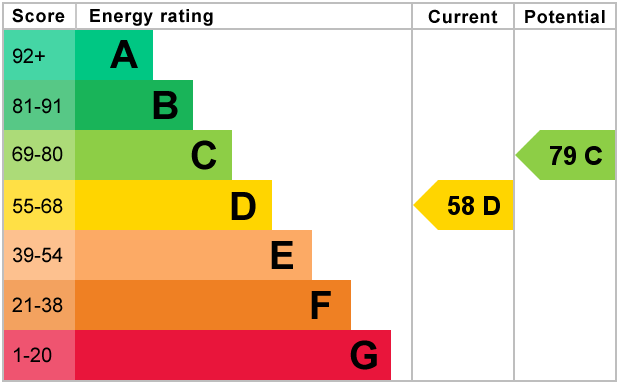
For further information on this property please call 01482 440244 or e-mail info@homeestates-hull.co.uk
