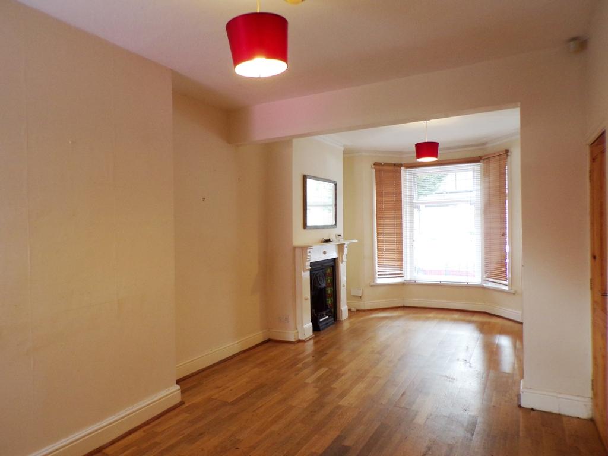
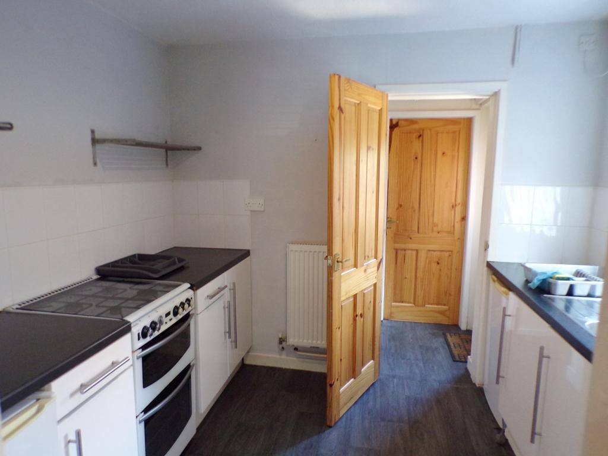
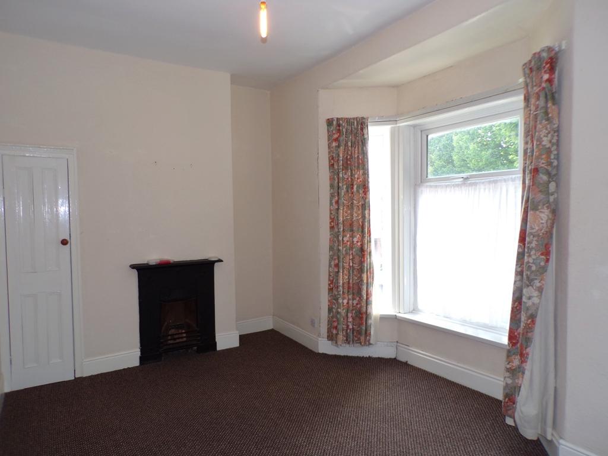

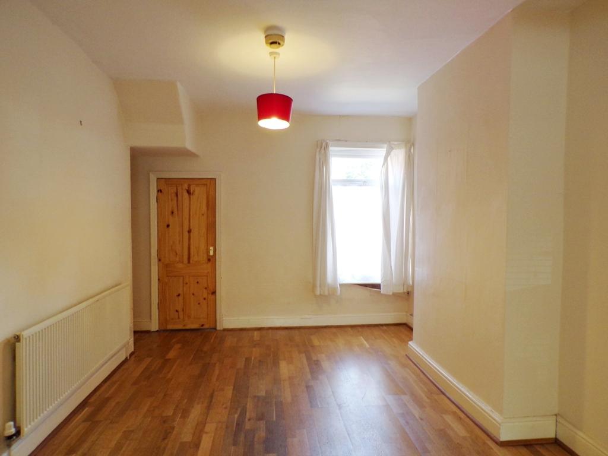
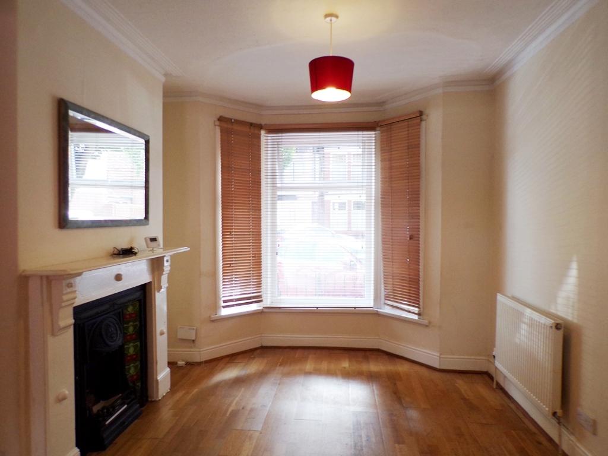
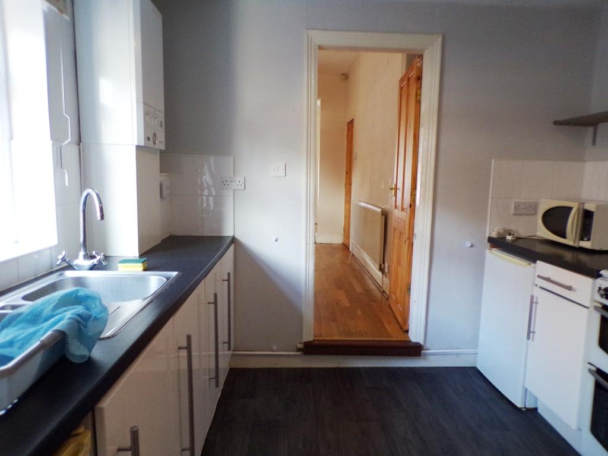
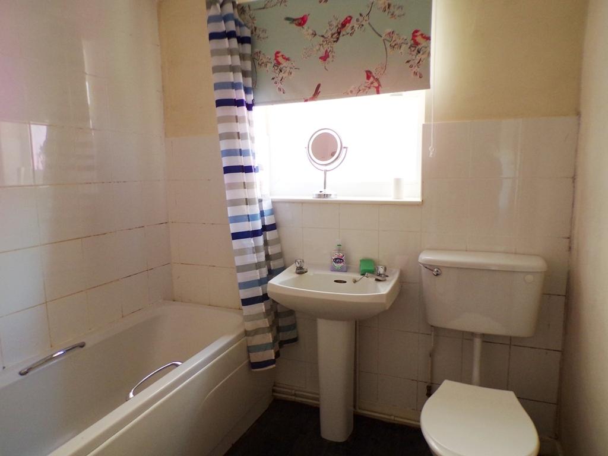
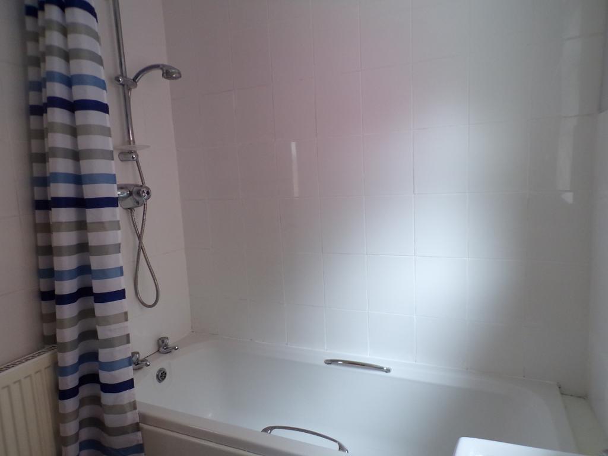
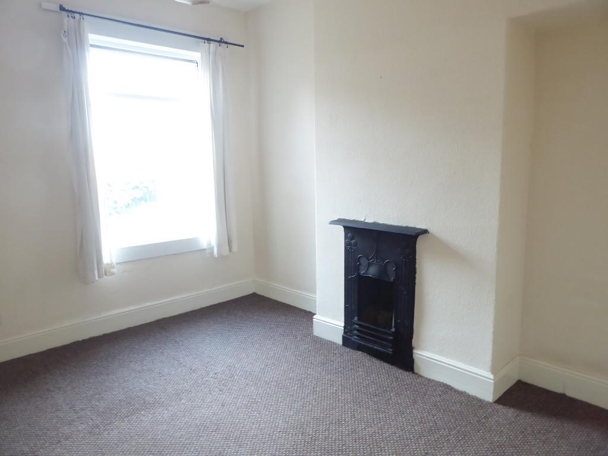
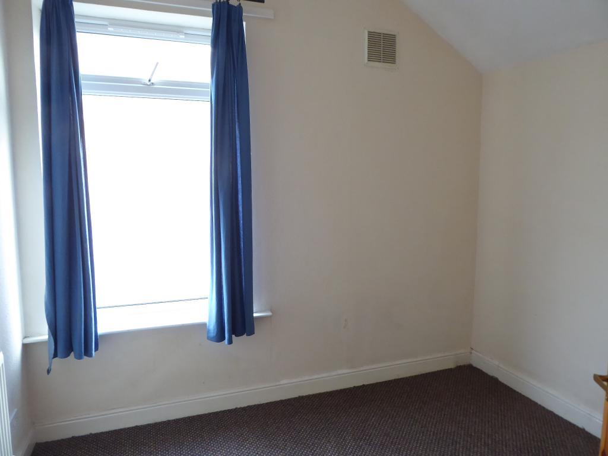
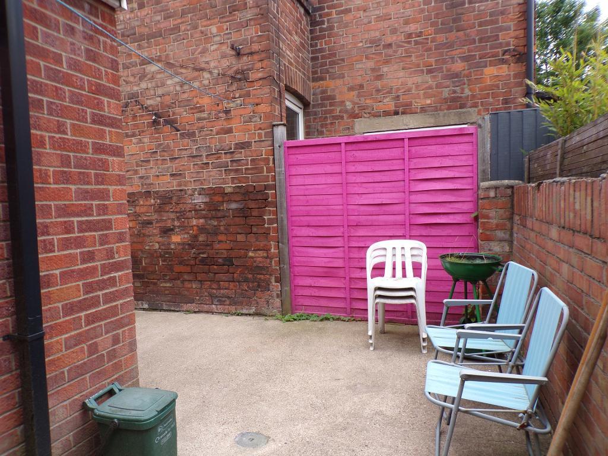
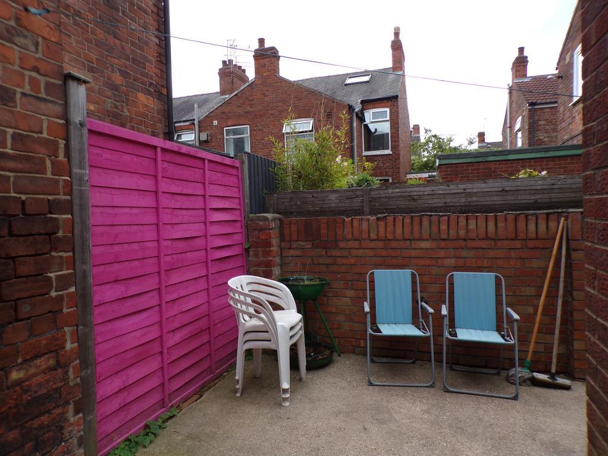
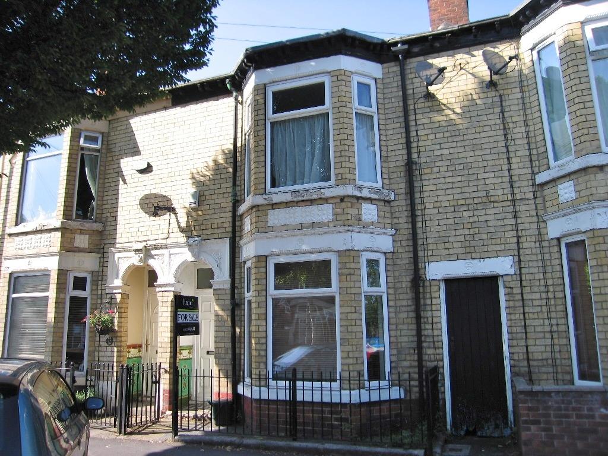
A very generously proportioned traditional mid-terraced 3 bedroom house which is perfectly placed along a highly popular tree lined Avenue.
The internal accommodation is arranged to 2 floors with an entrance hall, spacious dual-aspect through lounge, fitted kitchen and a bathroom with a white 3-piece suite and shower.
To the first floor there are 3 generously proportioned bedrooms.
Outside to the rear is a courtyard garden.
The property further benefits from a gas central heating system and double glazing.
Internal viewing is highly recommended .
Council tax band: D
This lovely property would appeal to first time buyers or investors as there are excellent local shopping centres and supermarkets nearby.
The University of Hull is quite literally around the corner.
Additionally, there are reputable schools and colleges nearby.
Regular public transport connections provide easy access to the city centre and surrounding areas.
For those wishing to spend time with family and friends the area is well known for it's busy vibrant multi-cultural cafe bars and restaurants.
Open arched entrance porch leading to a double glazed front entrance door with double glazed over head screen window leads through to the entrance hall..
Staircase off to first floor.
Cornice.
Radiator.
Laminate flooring.
24' 4'' x 10' 8'' (7.42m x 3.27m)
Extremes to extremes.
Double glazed bay window with aspect over the front forecourt area and further double glazed window with aspect over the rear courtyard area.
Feature fire surround with canopied open grate and tiled insert.
Under stairs cloaks recess and meter cupboard.
Radiators.
Laminate flooring.
9' 3'' x 8' 0'' (2.84m x 2.44m)
Extremes to extremes.
Double glazed window with aspect over the rear courtyard area.
Range of fitted base and drawer units with stainless steel handle detail.
Roll edge laminate work surface housing single drainer sink unit with mixer tap over.
Wall mounted gas central heating boiler.
Contrasting tiled splash back surround.
Radiator.
Plumbing for automatic washing machine and storage space above.
Double glazed rear entrance door.
White 3 piece suite comprising of a panel bath, matching pedestal wash hand basin and low flush W.C.
Tiled splash back surround.
Trevi shower over the bath.
Chrome fittings to the sanitary ware.
Radiator.
Spindle rail enclosure.
14' 11'' x 10' 8'' (4.57m x 3.27m)
Extremes plus recess to extremes.
Double glazed bay window with aspect over the front forecourt area.
Ornate feature bedroom fire surround.
Built in storage cupboard.
Radiator.
12' 11'' x 10' 5'' (3.96m x 3.19m)
Extremes to extremes.
Double glazed window with aspect over the rear courtyard area.
Ornate feature bedroom fire surround.
Radiator.
9' 6'' x 8' 0'' (2.9m x 2.44m)
Extremes to extremes.
Double glazed window with aspect over the rear courtyard area.
Radiator.
Walled and enclosed with covered access extending to the front forecourt.
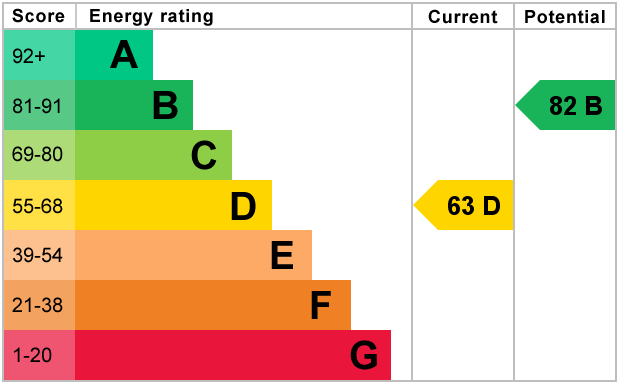
For further information on this property please call 01482 440244 or e-mail info@homeestates-hull.co.uk
