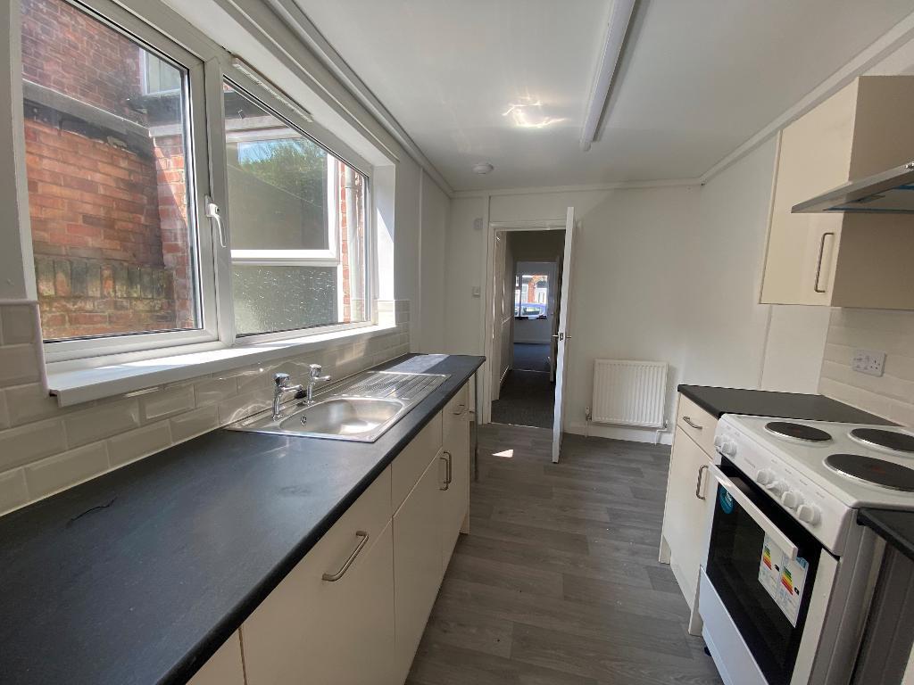
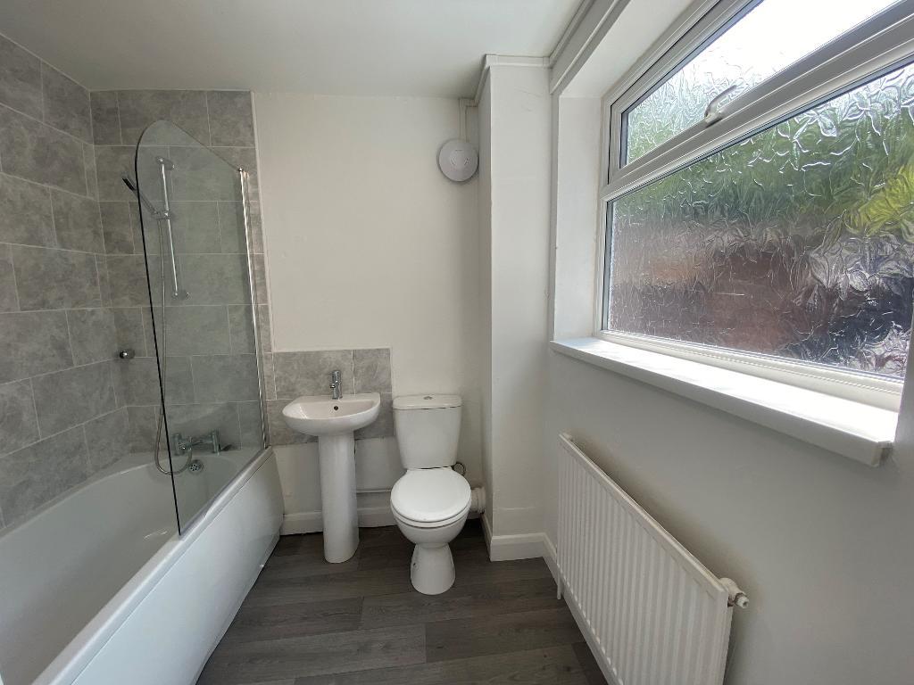
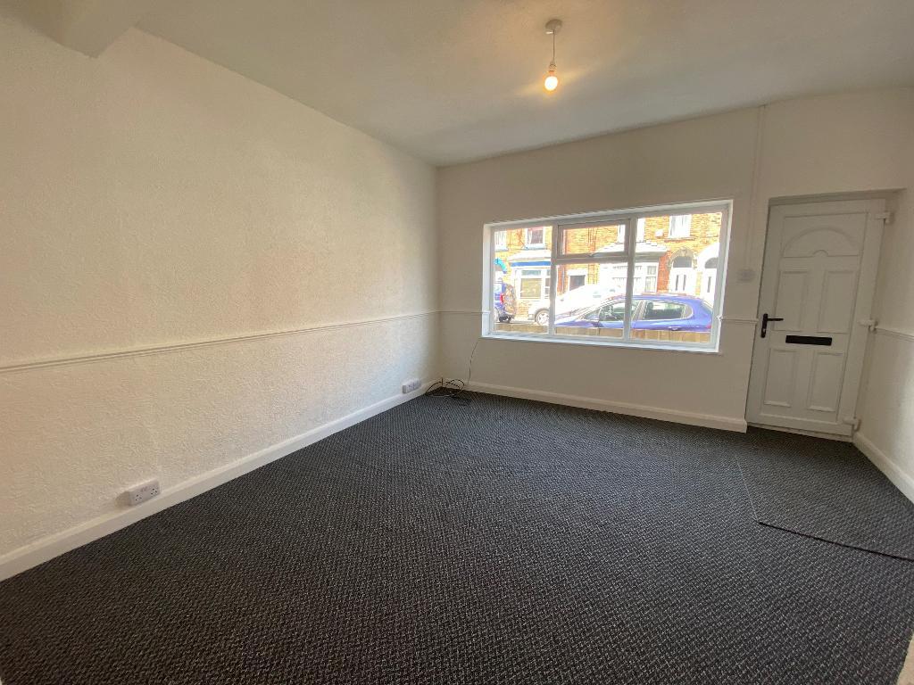
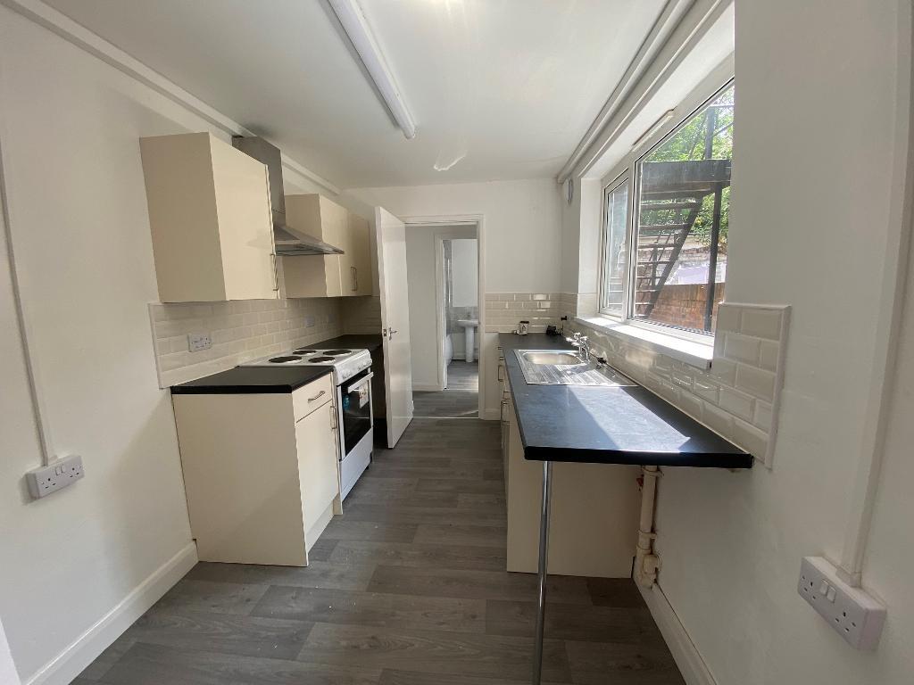
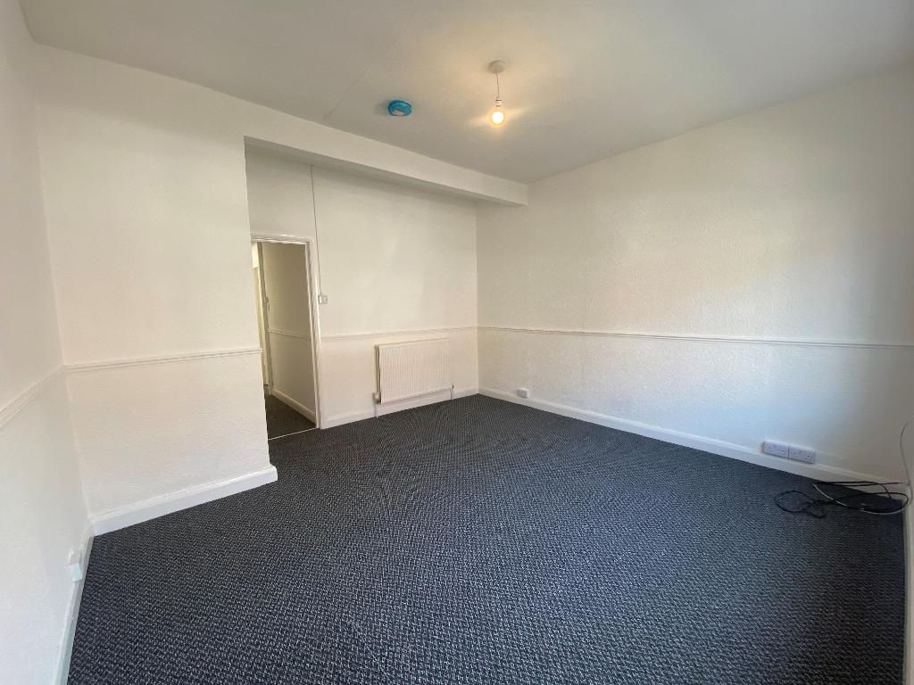
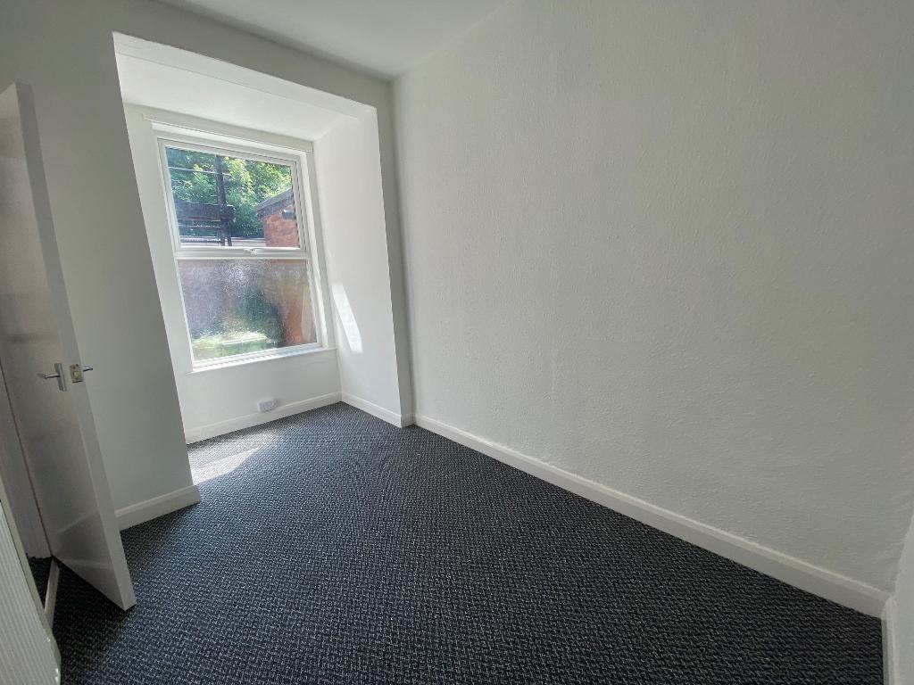
A superb fully refurbished ground floor apartment which is presented in move into condition.
The apartment is available immediately (subject to satisfactory references).
The accommodation is arranged to the ground floor with a spacious lounge, recently fitted kitchen with an attractive range of units and coordinating fixtures and fittings. The bathroom also has a recently fitted three piece suite, shower over the bath and contrasting tiled surround.
There is also a double bedroom.
Additionally, the property further benefits from a gas central heating system and a double glazing throughout.
One not to be missed!
Council tax band: A
Rental Deposit: £686
A great place to live within the ever popular Dukeries.
The Dukeries is a well known for the wealth of amenities which are practically on the doorstep.
Hull city centre is just a short commute from the property, as is the Hull Royal Infirmary and the University of Hull.
There are busy local shopping centres and public transport connections with easy access to the city centre.
For those wishing for a more extensive shopping experience, the St Stephens shopping centre has many High street stores and supermarkets to choose from.
There are also schools and colleges close by together with Hull's historic Pearson Park, which is quite literally within walking distance.
Other amenities include a health centre, post office and library.
For those wishing to spend quality leisure time, nights out, etc. the area is well known for its cosmopolitan vibe, with many busy and vibrant, well visited multicultural cafe bars and restaurants along the neighbouring Princes Avenue extending through to Newland Avenue.
All in all, a great place to live!
Double glazed front entrance door through to the lounge.
13' 6'' x 13' 5'' (4.14m x 4.11m)
Extremes to extremes.
Multi paned double glazed window with aspect over the front forecourt area.
Mid level dado rail.
Radiator.
Leads through to the breakfast kitchen.
12' 7'' x 7' 4'' (3.86m x 2.24m)
Extremes to extremes.
Double glazed window with aspect over the rear courtyard garden.
Range of matching base, drawer and wall mounted units with brushed steel effect handle detail.
Stainless steel funnel hood extractor fan over the cooker point with a brick effect tiled splash back surround.
The further roll edged laminate work surface houses a single drainer sink unit with a built in and matching breakfast bar and a brick effect tiled splash back surround.
Plumbing for automatic washing machine.
Space for and upright fridge/freezer.
Wall mounted gas central heating boiler.
Double glazed rear entrance door.
White 3-piece suite comprising of a panel bath, pedestal wash hand basin and low flush W.C.
Chrome effect flexi shower over the bath with fixed shower screen and contrasting tiled surround
Double glazed opaque window.
Extractor fan
Radiator.
13' 5'' x 7' 5'' (4.1m x 2.27m)
Extremes to extremes.
Partially double glazed opaque window.
Radiator.
To the front of the property is an enclosed low level timber perimeter and boundary fence.

For further information on this property please call 01482 440244 or e-mail info@homeestates-hull.co.uk
