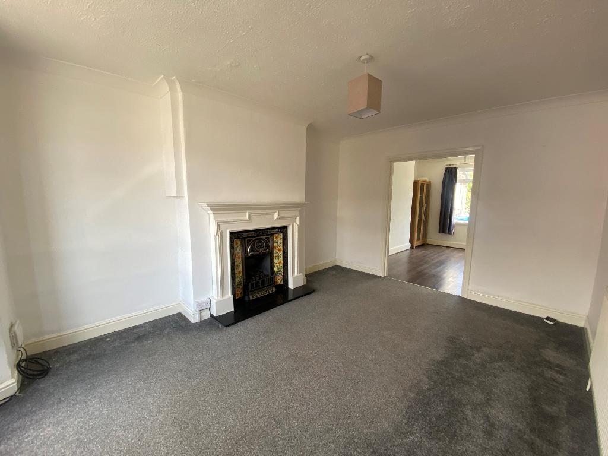
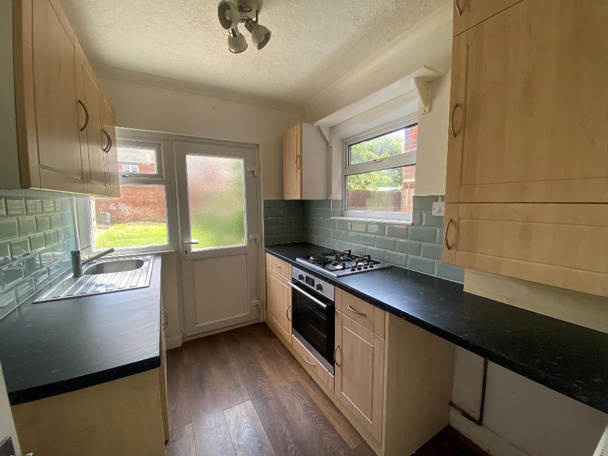
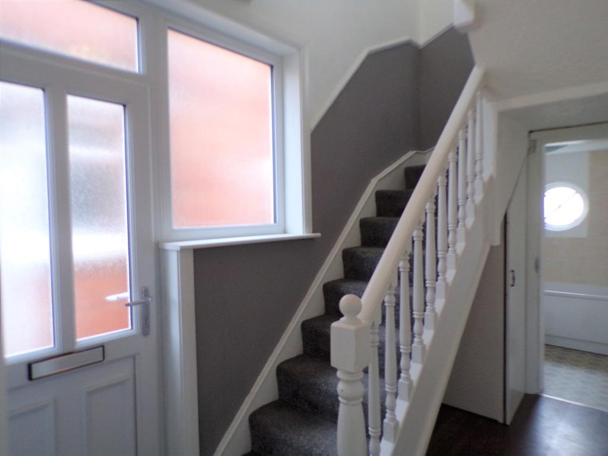
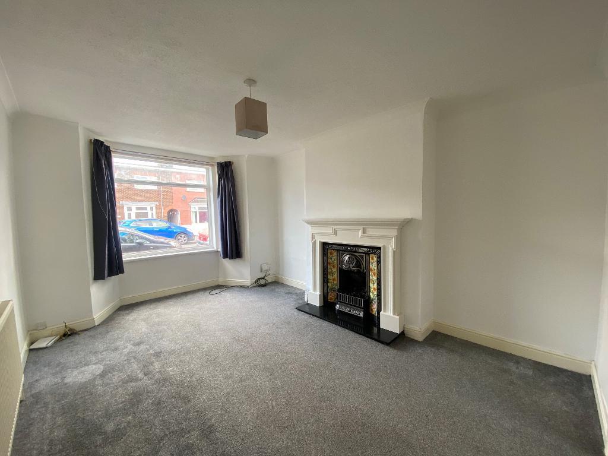
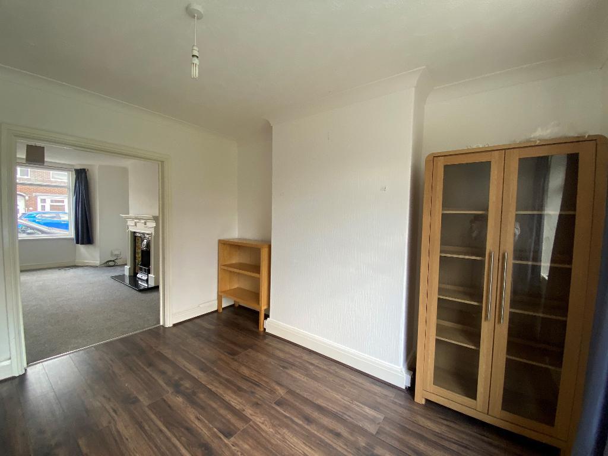
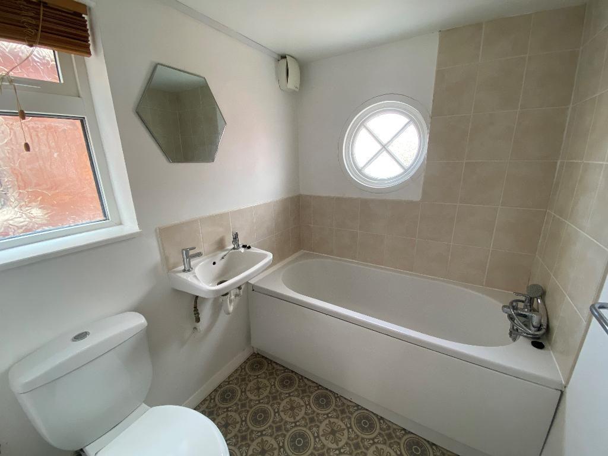
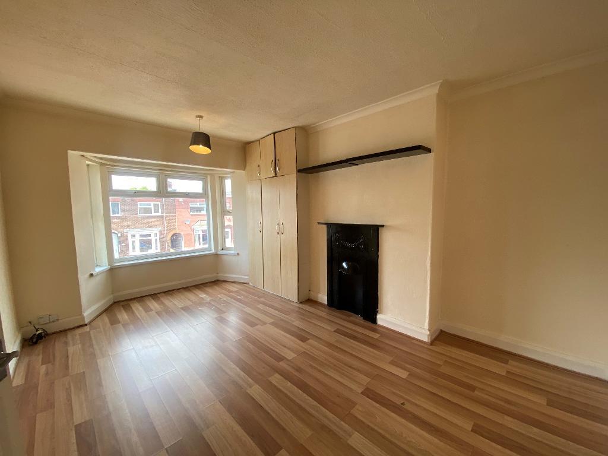
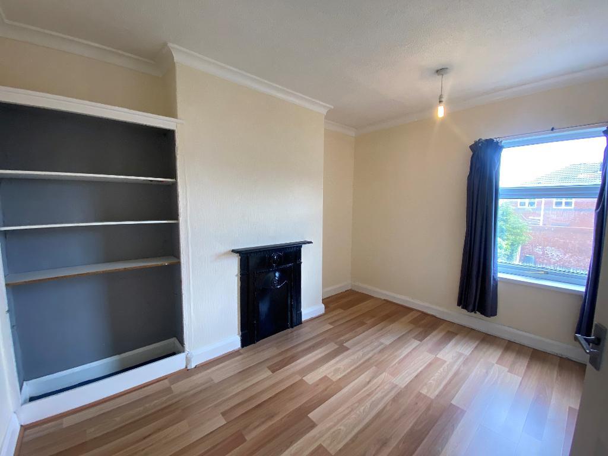
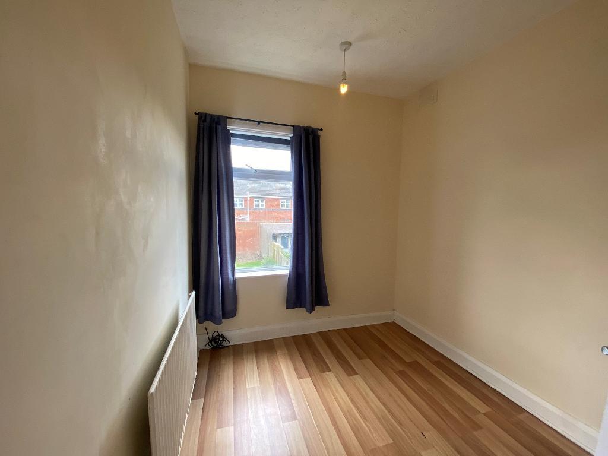
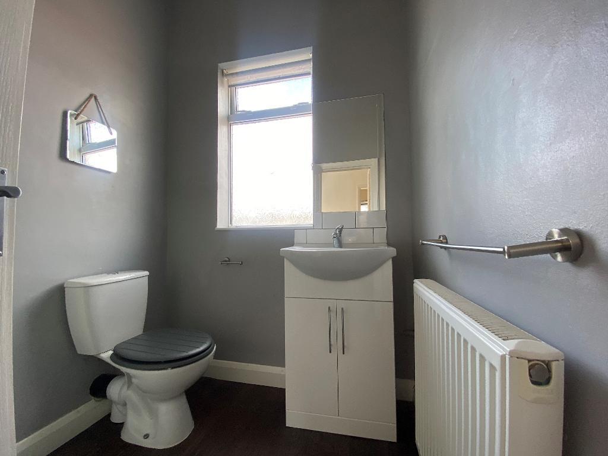
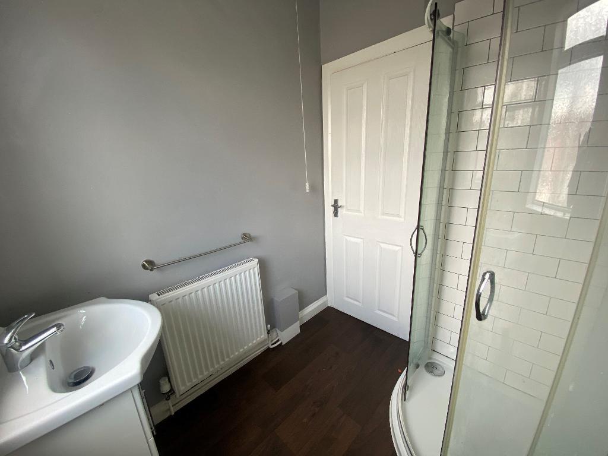
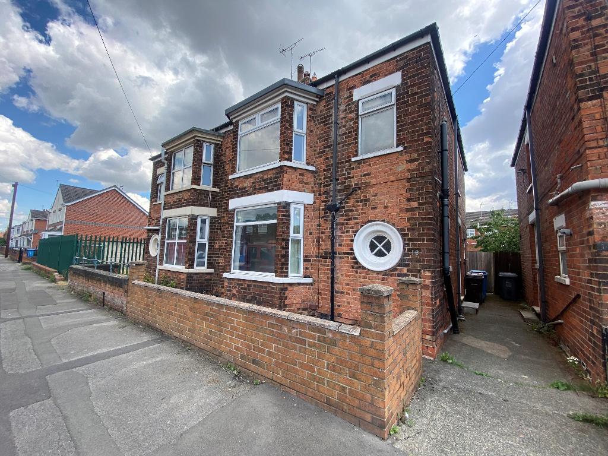
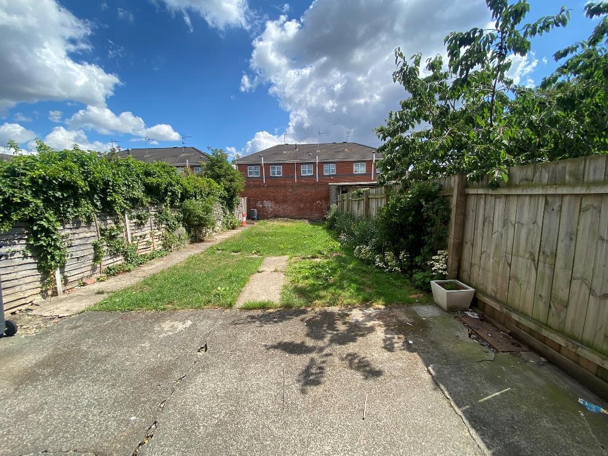
A lovely semi detached house with 3 bedrooms and 2 bathrooms.
Internal viewing is not only highly recommended, but is essential in
order to appreciate the size and standard of the accommodation on offer.
The accommodation is arranged to 2 floors and briefly comprises of a bright and spacious through lounge with a dining area, modern fitted kitchen with integrated appliances, bathroom with a 3-piece suite.
To the first floor there is a shower room with W.C. and 3 generously proportioned bedrooms, one having the benefit of fitted wardrobes, thus creating ample hanging and storage space.
The garden is mainly laid to lawn with a patio/seating area inset.
As one would expect there is also a gas central heating system and double glazing throughout.
The property is offered with vacant possession on completion and with no chain involved.
Council tax band: A
The property is conveniently placed for all amenities much needed for day-to-day living.
There are many local shopping centres and High street supermarkets close by.
Regular public transport links create easy access to the city centre and surrounding areas.
There are highly reputable schools, colleges and academies nearby. Also, the University of Hull may be found along the neighbouring Cottingham Road.
Newland Avenue is just a short distance from the property for those wishing to spend quality time with friends and family. There are many well visited restaurants and cafe bars to choose from.
All in all, a great place to live.
Under stairs recess.
Radiator.
Laminate flooring.
16' 3'' x 11' 5'' (4.96m x 3.5m)
Extremes to extremes.
Open arch through to the dining room.
Double glazed bay window with aspect over the front garden area.
Fireplace with ornate canopied grate for coal effect living flame fire with a tiled insert and a high gloss hearth.
Coving.
Radiator.
11' 11'' x 9' 6'' (3.65m x 2.92m)
Extremes to extremes.
Double glazed window with aspect over the rear garden area.
Coving.
Radiator.
Laminate flooring.
27' 10'' x 22' 11'' (8.5m x 7m)
Extremes to extremes.
Dual aspect double glazed windows looking out over the side elevation and rear garden area.
Range of matching base, drawer and wall mounted units.
Roll edge laminate work surface housing a stainless steel hob, built in oven beneath and a tiled splash back surround.
A further work surface houses a single drainer sink unit with a mixer tap over also with a tiled splash back surround.
Plumbing for automatic washing machine.
Space for fridge.
Concealed gas central heating boiler.
Coving.
Radiator.
Laminate flooring.
White 3-piece suite comprising of a panel bath, wall mounted wash hand basin and low flush W.C.
Double glazed opaque window with feature porthole window adjacent.
Contrasting tiled surround.
Chrome fittings to the sanitary ware.
Split level with a spindle rail enclosure.
Double glazed window looks out over the side elevation.
15' 11'' x 9' 10'' (4.87m x 3.01m)
Extremes to extremes plus recess.
Double glazed bay window with aspect over the front garden area.
Ornate bedroom fireplace.
Built in wardrobes with matching overhead storage units.
Coving.
Radiator.
Laminate flooring.
11' 11'' x 7' 11'' (3.65m x 2.43m)
Extremes to extremes plus recess.
Double glazed window with aspect over the rear garden area.
Built in storage shelving to the recess.
Ornate bedroom fireplace with over mantle.
Coving.
Radiator.
Laminate flooring.
8' 11'' x 7' 3'' (2.74m x 2.22m)
Extremes to extremes.
Double glazed window with aspect over the rear garden area.
Radiator.
Laminate flooring.
White 3-piece suite comprising of a corner shower enclosure, built in vanity wash hand basin with storage space beneath and low flush W.C.
Double glazed opaque window.
Extractor fan.
Radiator.
Outside to the rear is a patio/seating area.
The garden is mainly laid to lawn with a high level timber perimeter fence.
Brick store externally.
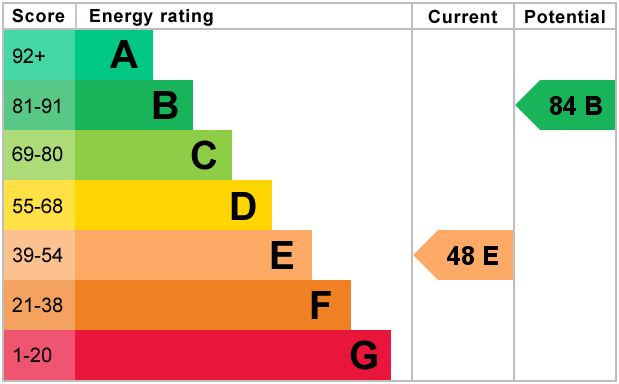
For further information on this property please call 01482 440244 or e-mail info@homeestates-hull.co.uk
