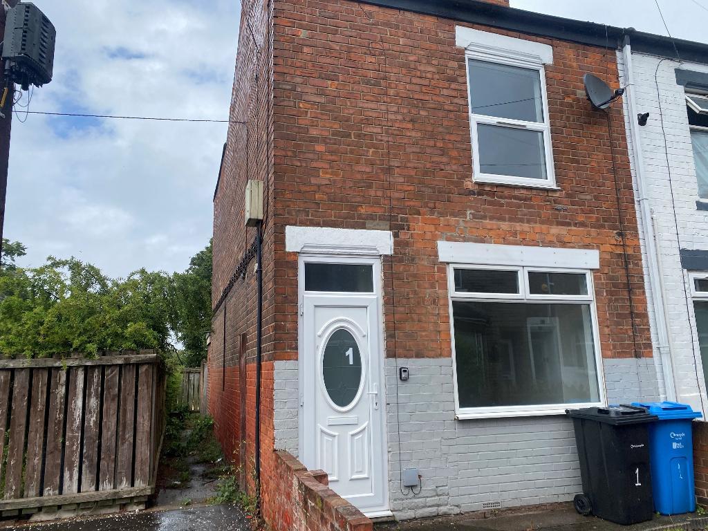
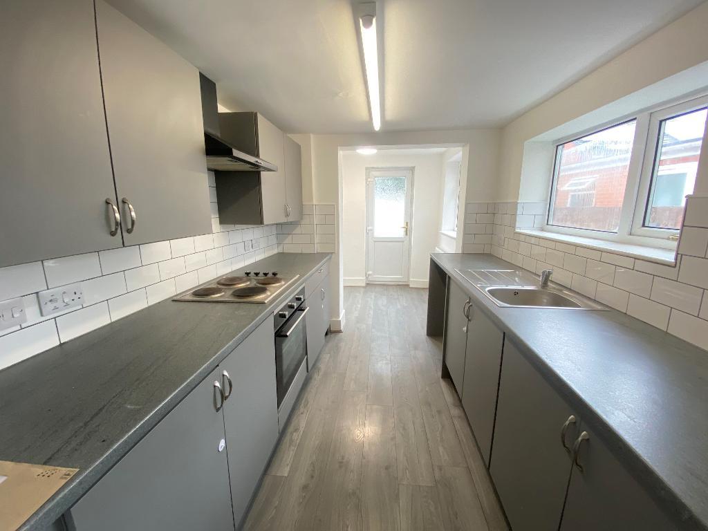
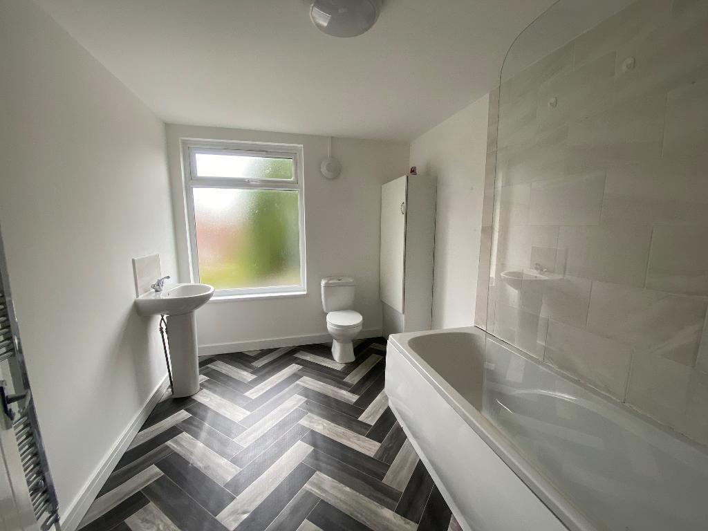
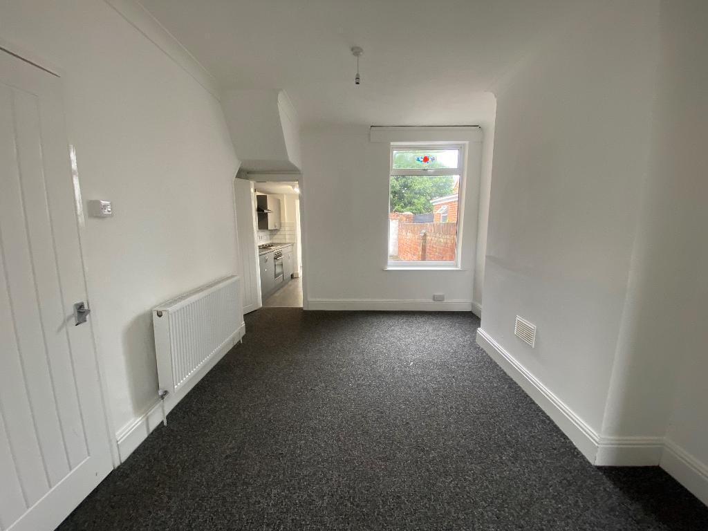
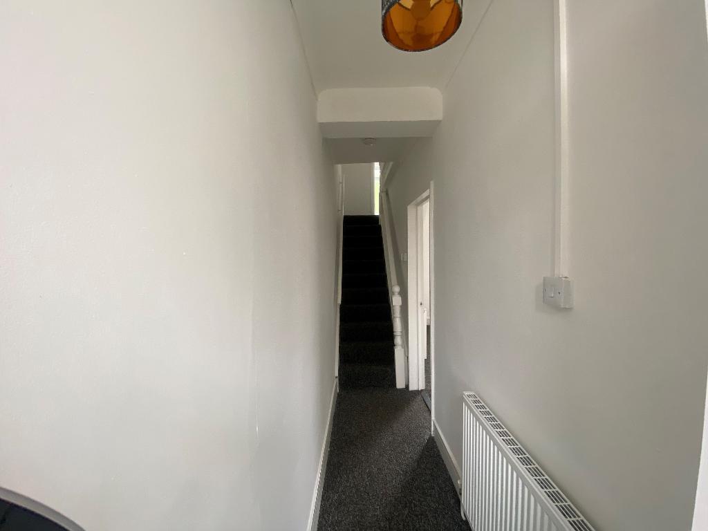
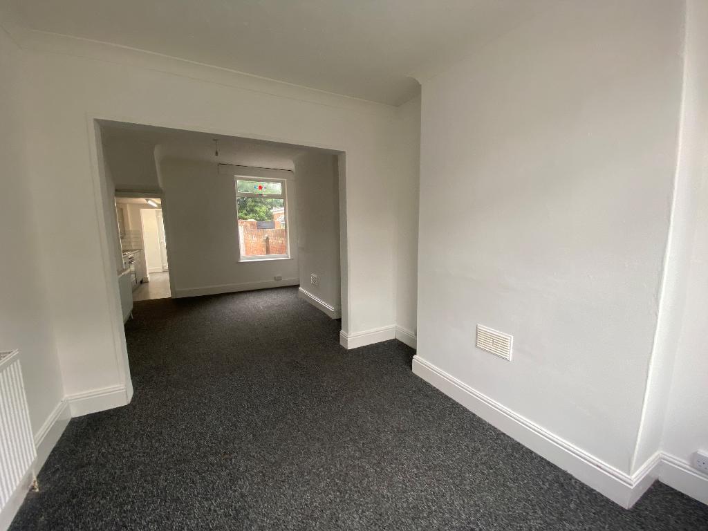
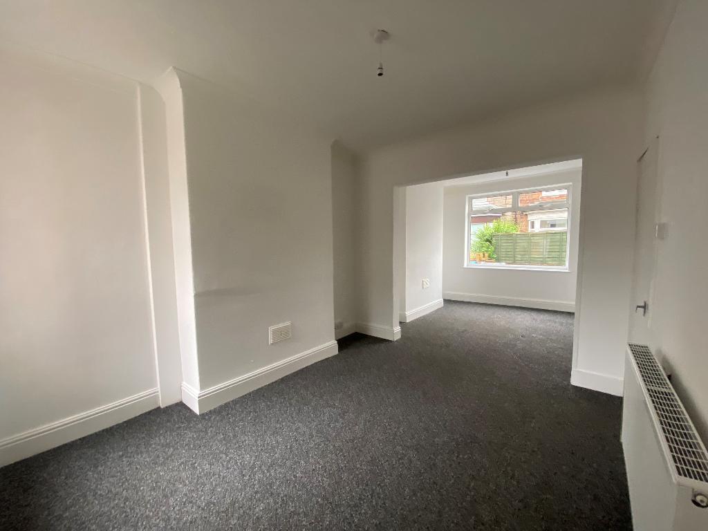
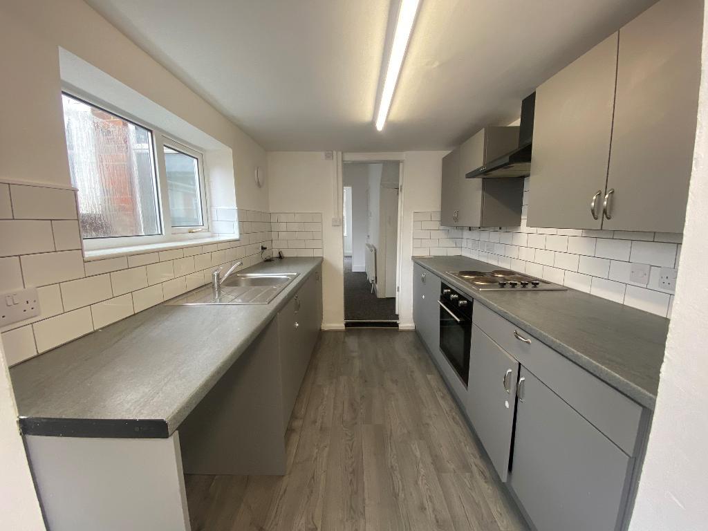
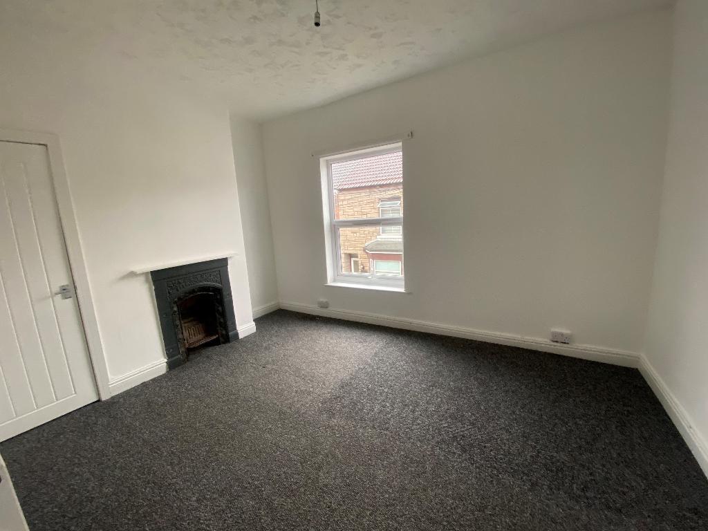
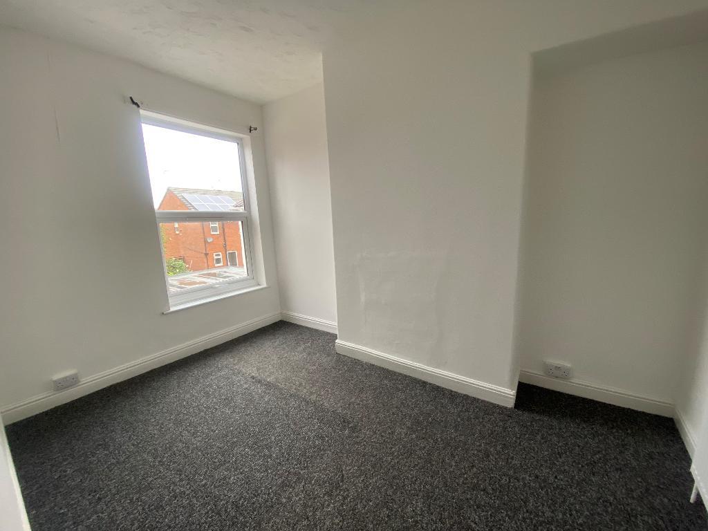
A super modern, bright and spacious end of terrace house presented in move in to condition, surrounded with a wealth of local amenities much needed for day-to-day living.
The property has a modern and tasteful presentation arranged 2 floors, briefly comprising of an entrance hall, bright and spacious dual aspect through lounge, modern fitted breakfast kitchen to include cooking appliances.
To the first floor, there are 2 aesthetically pleasing bedrooms and a bathroom with a white 3-piece suite and contrasting tiled surround.
Outside to the rear is a walled courtyard area.
Additionally, the property further benefits from a gas central heating system and double glazing throughout.
Immediate availability, subject to satisfactory references.
Council tax band: A
Rental Deposit: £750
The property is perfectly located close to busy shopping centres. However, Hull city centre is just a short distance from the property for a more extensive shopping experience.
Regular public transport links create easy access to the Paragon road and rail interchange. The A63 motorway network also connects conveniently to the city centre and the outbound connections.
Other amenities include a post office, library, health centre, the MKM Stadium and the Hull Royal Infirmary.
Double glazed front entrance door leads through to an entrance porch and further to the entrance hall.
Staircase off to the first floor.
Coving.
Radiator.
22' 6'' x 10' 1'' (6.87m x 3.09m)
Extremes to extremes.
Dual aspect.
Double glazed window with aspect over the front garden area and further double glazed window with aspect over the rear courtyard garden.
Under stairs meter/storage cupboard.
Coving.
Radiators.
15' 8'' x 7' 4'' (4.79m x 2.24m)
Extremes to extremes narrowing to 2.11m.
Arch divide.
Double glazed windows with aspect over the rear courtyard garden.
Range of matching base, drawer and wall mounted units with brushed steel effect handle detail.
Coordinating roll edged laminate work surface housing hob, built in oven beneath and a funnel hood extractor fan over with a brick effect tiled splash back surround.
A further matching work surface houses a single drainer sink unit with a mixer tap over, also with a brick effect tiled splash back surround.
Plumbing for automatic washing machine.
Space for breakfast table.
Radiator.
Laminate flooring.
Split level.
12' 1'' x 10' 0'' (3.7m x 3.06m)
Extremes plus recess to extremes.
Double glazed window with aspect over the front garden area.
Fireplace with over mantle.
Built in storage cupboard.
Radiator.
11' 11'' x 8' 0'' (3.65m x 2.46m)
Extremes to extremes.
Double glazed window with aspect over the rear courtyard garden.
Radiator.
White 3-piece suite comprising of a panel bath, pedestal wash hand basin and low flush W.C.
Concealed gas central heating boiler.
Double glazed opaque window.
Chrome effect upright towel rail/radiator.
Chrome fittings to the sanitary ware.
Shower attachment over the bath with a fixed shower screen and a contrasting tiled splash back surround.
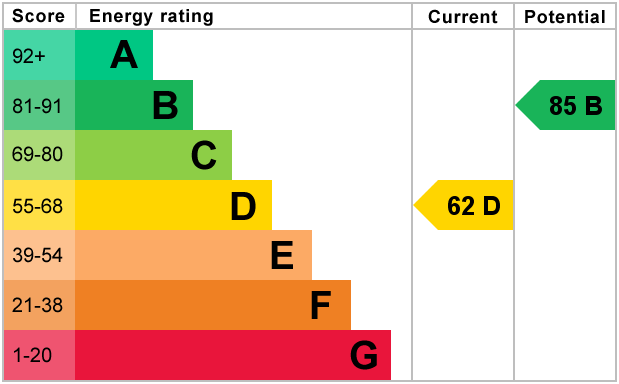
For further information on this property please call 01482 440244 or e-mail info@homeestates-hull.co.uk
