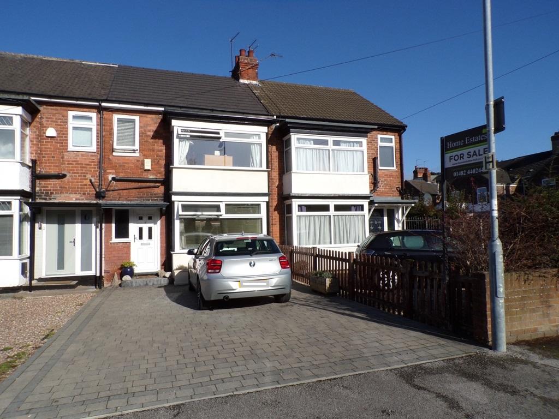
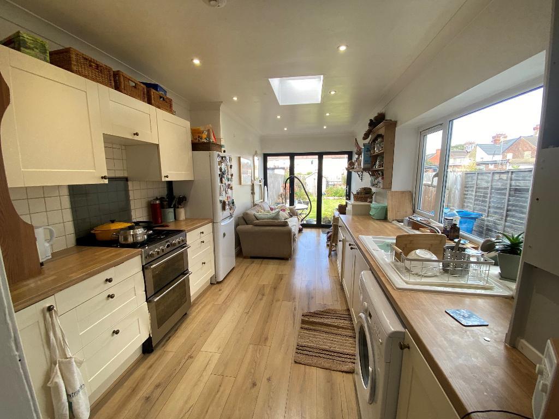
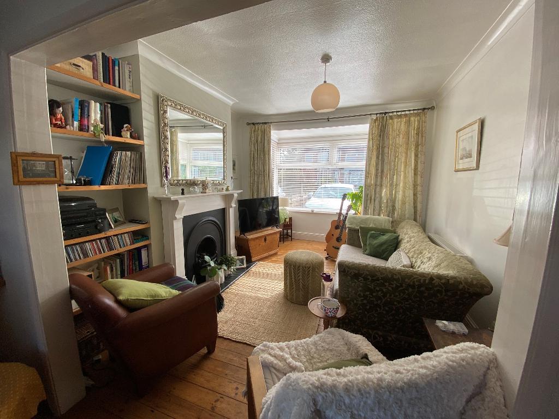
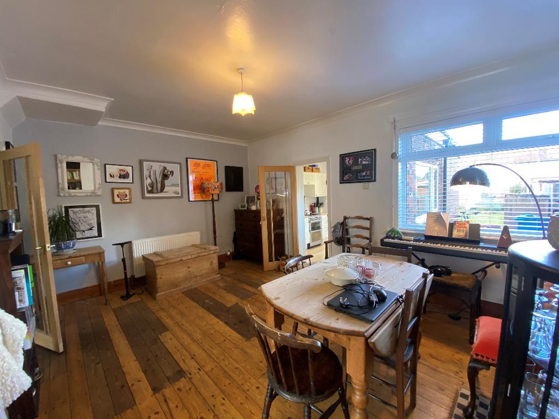
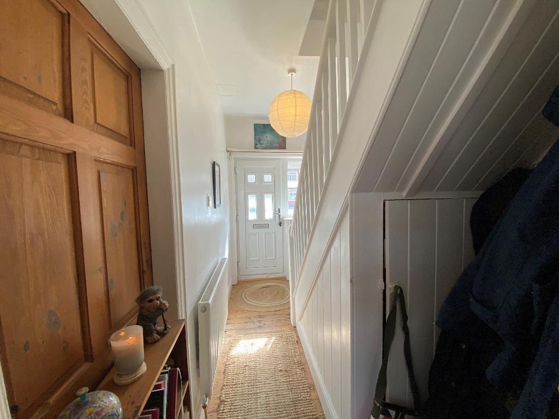
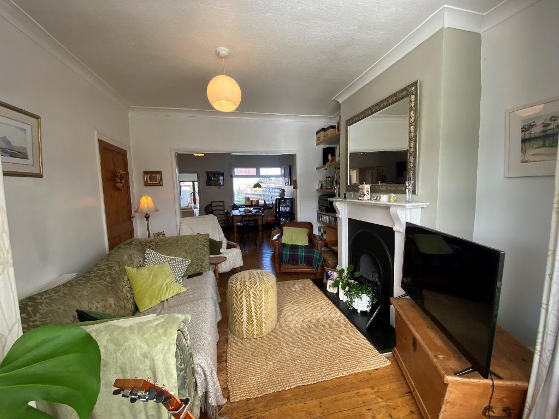
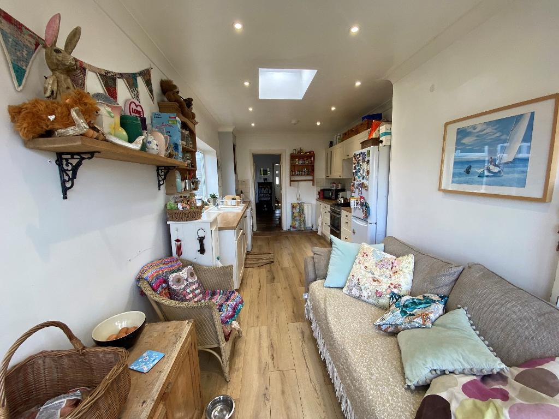
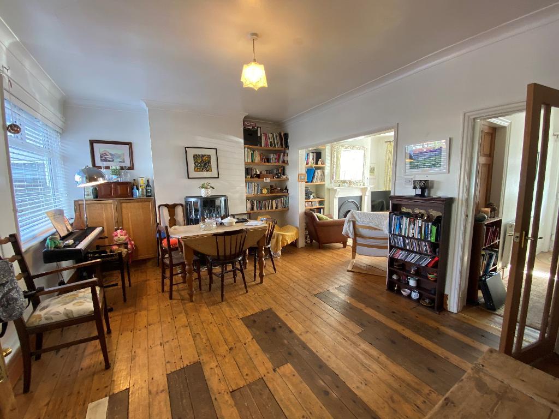
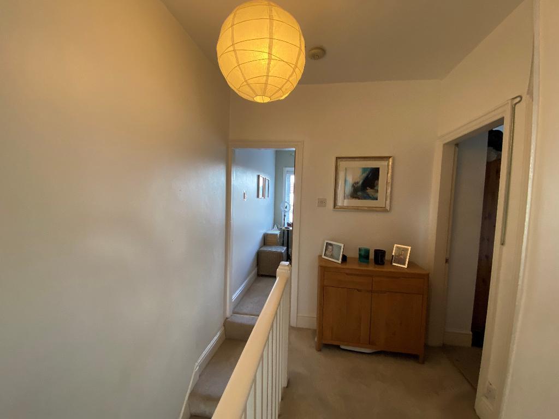
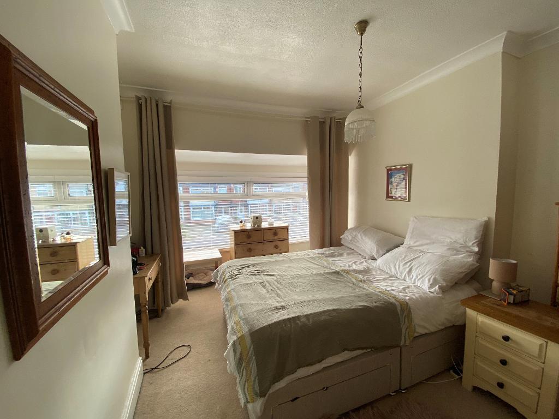
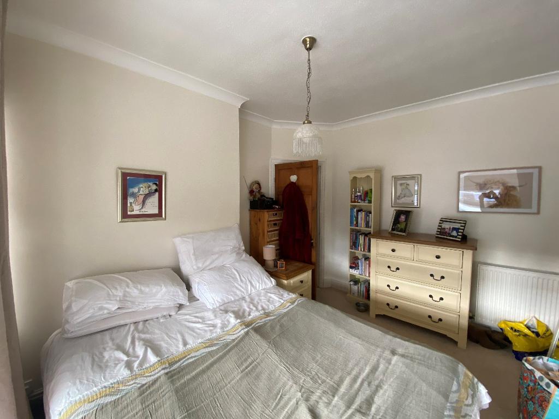
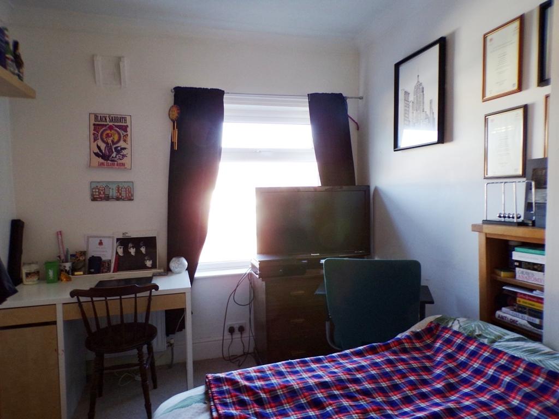
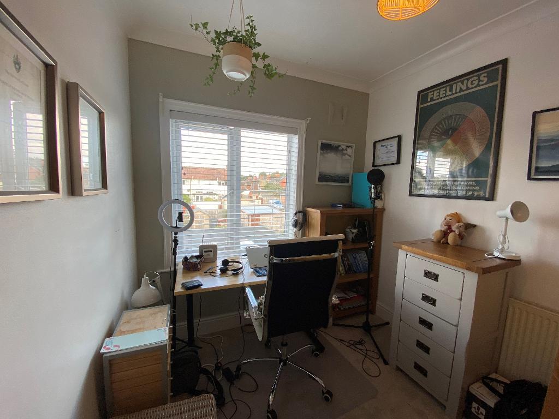
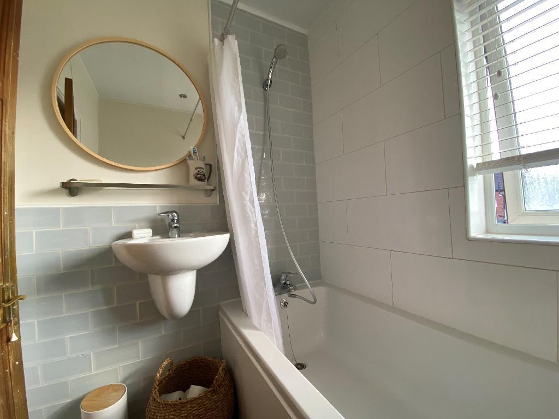
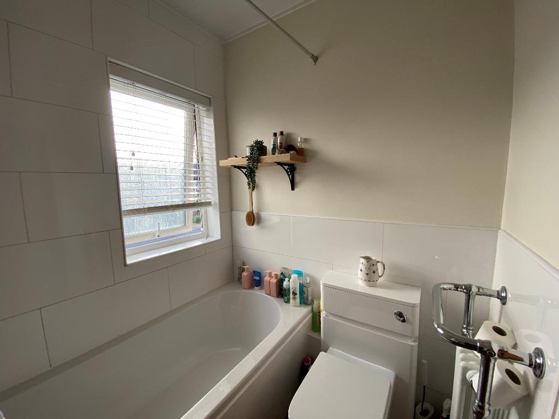
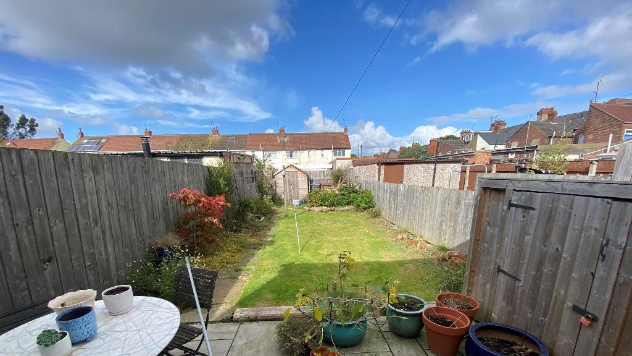
Home Estates are pleased to offer to the market this well presented and generously proportioned traditional mid terrace house with lots of character. Internal viewing is absolutely essential in order to appreciate the size and standard of the accommodation on offer.
This is a lovely family home with bright and spacious accommodation which is arranged to two floors. The bright and spacious accommodation briefly comprises of an entrance hall which extends through to an impressive bay windowed through lounge with a spacious dining area. The Kitchen is a well planned domestic preparation area with space for informal dining or a sofa area. The Kitchen has an attractive range of units which are further complemented with coordinating fixtures and fittings and integrated appliances. Full width bi-fold doors provide lovely views and access to the rear patio and gardens beyond.
To the first floor there are 3 bedrooms and a family bathroom with a 3-piece suite and soft contrasting tiled surround.
Outside to the rear is a patio/seating area, the garden is mainly laid to lawn with flower and shrub borders inset.
Additionally this appealing property further benefits from a gas central heating system, double glazing, block paved double off-road parking space or hard standing to the front of the property.
Internal viewing is not only highly recommended but is essential in order to appreciate the size and standard of the accommodation on offer.
Council tax band: B
Tennyson Avenue is a highly regarded residential area close to the Avenues conservation area, with a wealth of amenities within walking distance - practically on the doorstep!
The area is well served with all amenities much needed for day to day living with local shopping centres, sought after schools, colleges and academies, regular public transport links in and out of the city, a library and a doctor's surgery.
The University of Hull is also just around the corner along the neighbouring Cottingham Road.
For those who enjoy socialising with friends and family there are many multi cultural cafe bars and restaurants to chose from.
Double glazed front entrance door with matching side screen window leads through to the entrance hall:
Spindle staircase off to the first floor.
Under stairs cloaks/recess meter cupboard.
Radiator.
Solid panel wood flooring.
16' 6'' x 11' 11'' (5.05m x 3.65m)
Extremes to extremes.
(with an open arch through to the Lounge)
Double glazed bay window with aspect over the front garden area and further double glazed window with aspect over the rear garden area.
To the Rear Sitting room there are built in shelving to the recess.
Coving.
Radiator.
Solid panel wood flooring.
An arched opening leads through to the bay windowed lounge...
13' 11'' x 10' 11'' (4.26m x 3.35m)
Extremes to extremes.
Modern fireplace with arched back and grate housing a coal effect living flame gas fire and matching hearth.
Wall mounted storage shelving to recess.
Radiator.
Solid panel wood flooring.
19' 4'' x 30' 6'' (5.91m x 9.3m)
Extremes to extremes narrowing to 7'7" (2.34m)
Double glazed triple bifold doors looking out over the rear patio and gardens beyond.
Range of matching base, drawer and wall mounted units with a roll edge laminate work surface housing a ceramic, one-and-half bowl single drainer sink unit and mixer tap over.
Space for a cooker with a tiled splash back surround. Wall mounted gas central heating boiler.
Space for upright fridge/freezer.
Space for breakfast table or sofa.
Fitted skylight window.
Radiator.
Laminate flooring.
Spindle rail enclosure.
Loft hatch through to the roof void with a pull down ladder, power and light and the loft is boarded for storage.
14' 5'' x 9' 11'' (4.41m x 3.04m)
Extremes to extremes plus recess.
Double glazed bay window with aspect over the front garden area.
Built in storage cupboard.
Coving.
Radiator.
11' 11'' x 8' 5'' (3.65m x 2.59m)
Extremes to extremes.
Double glazed window with aspect over the rear garden area.
Built in storage cupboard with overhead storage cupboard.
Coving.
Radiator.
8' 10'' x 7' 7'' (2.71m x 2.34m)
Extremes to extremes.
Double glazed window with aspect over the rear garden area.
Coving.
Radiator.
White 3-piece suite comprising of a panel bath, wall mounted wash hand basin and low flush W.C. all with a contrasting tiled surround.
Chrome effect shower attachment over the bath.
Chrome fittings to the sanitary ware.
Classic style radiator/towel rail.
High gloss ceiling with recessed downlighting.
Laminate flooring.
Outside to the rear is a flagstone patio/seating area. The garden is mainly laid to lawn with flower and shrub borders all enclosed with a high level timber perimeter and boundary fence.
Gardeners shed is inset within the rear.
A further gardeners shed is inset to the perimeter.
The front garden area has been laid with block and brick paving for ease of maintenance and further to create a multi off road parking space or hard standing area.
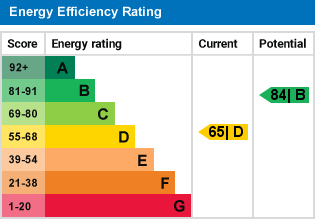
For further information on this property please call 01482 440244 or e-mail info@homeestates-hull.co.uk
