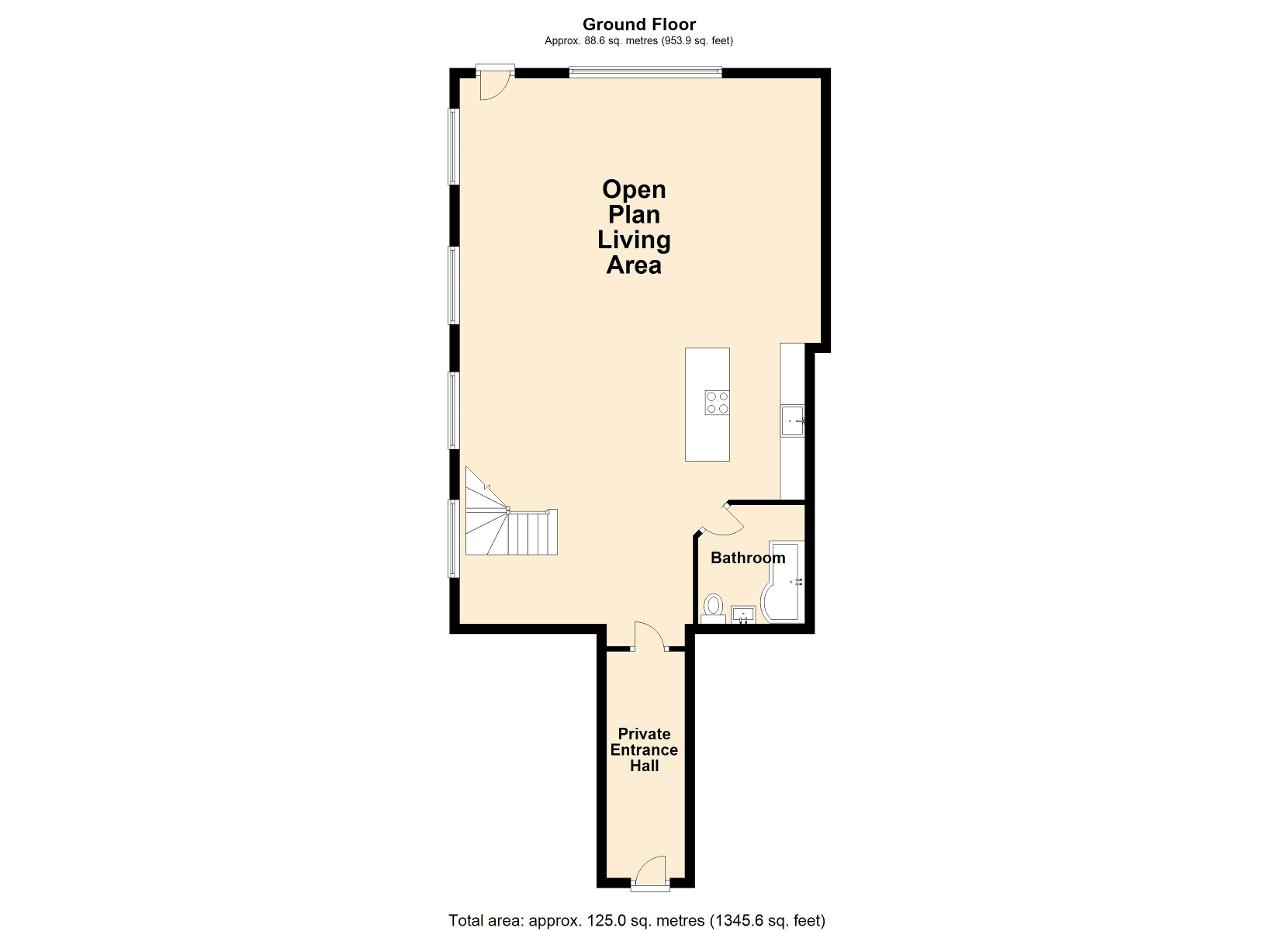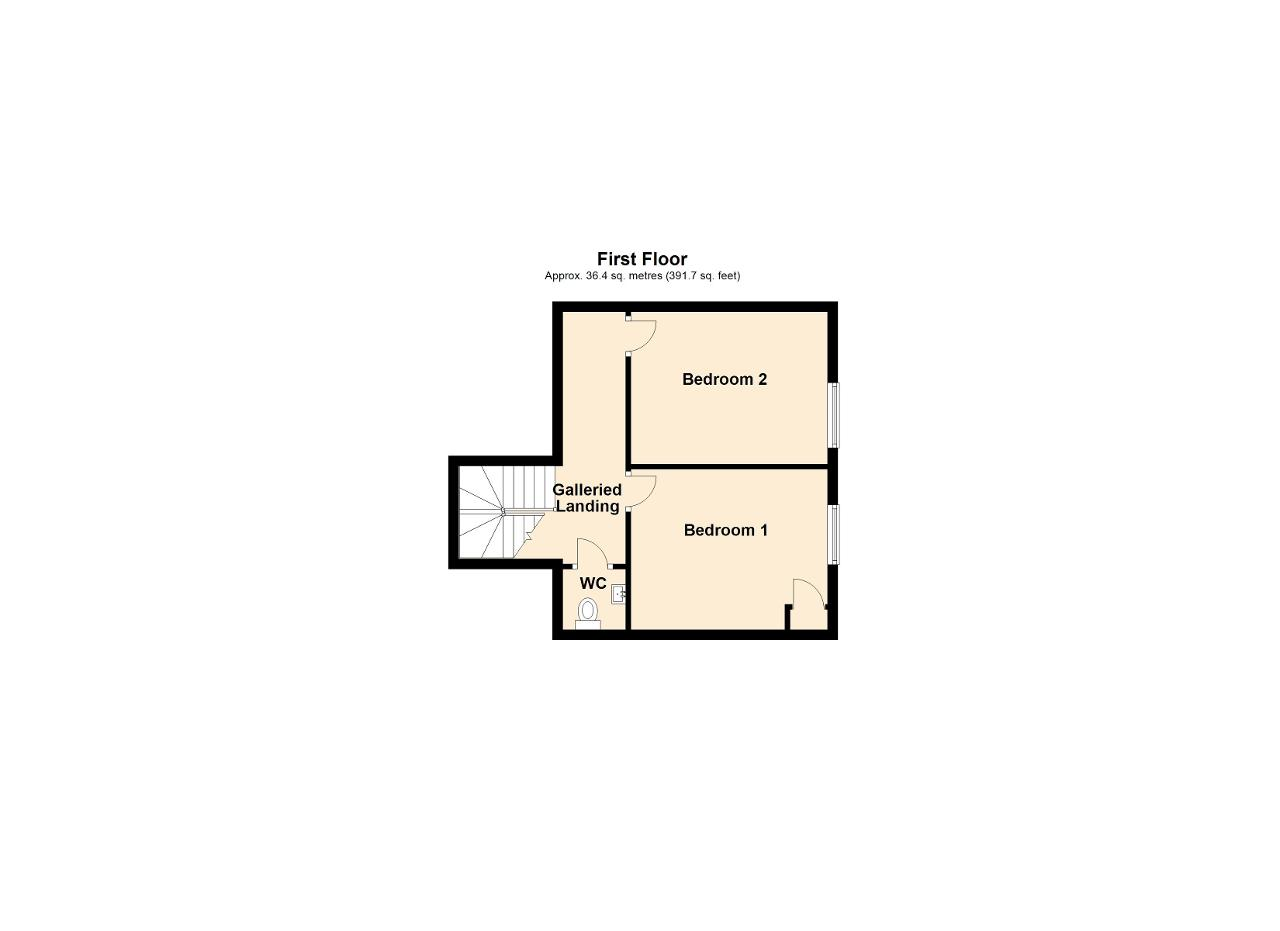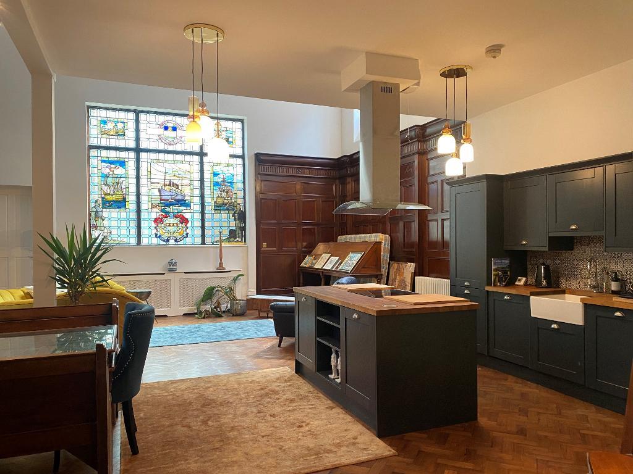
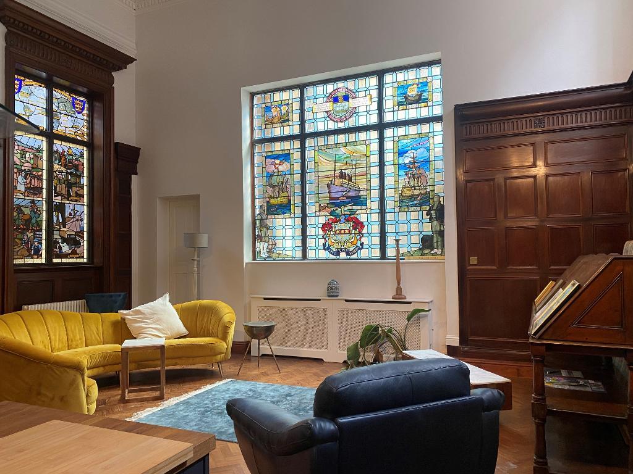

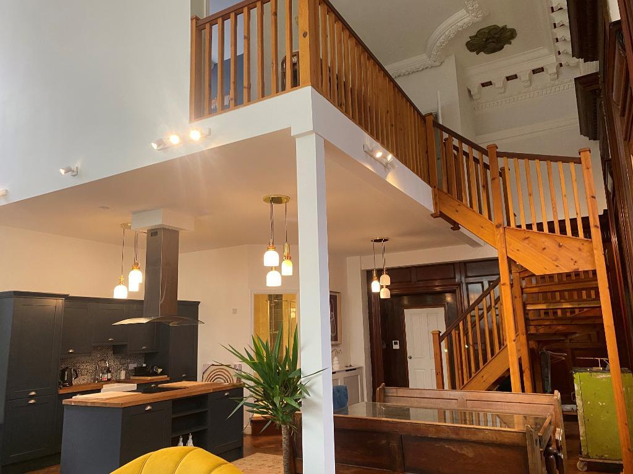
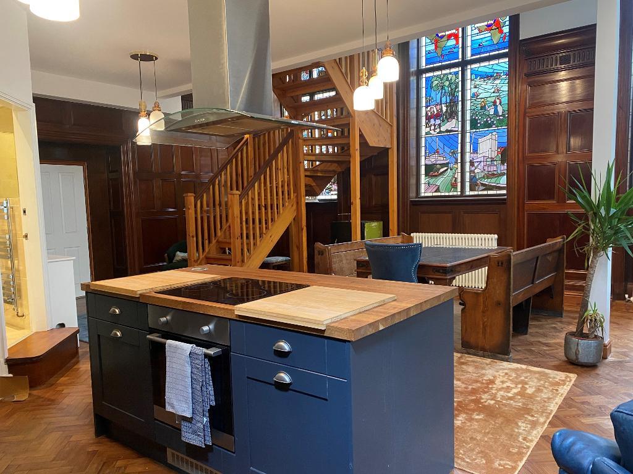
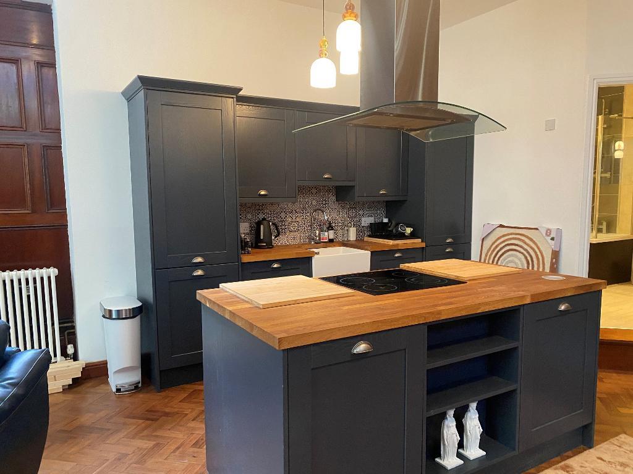
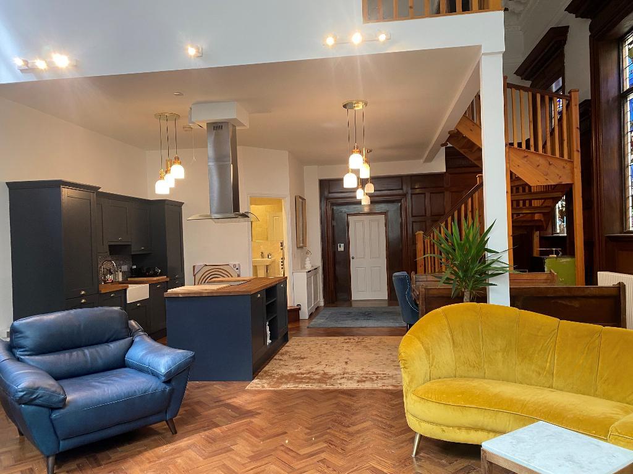
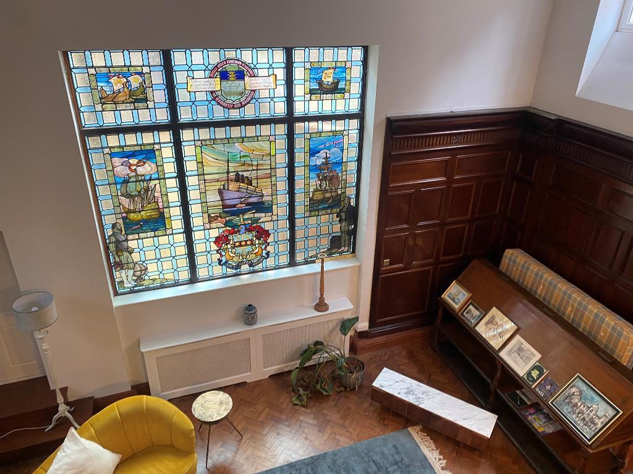
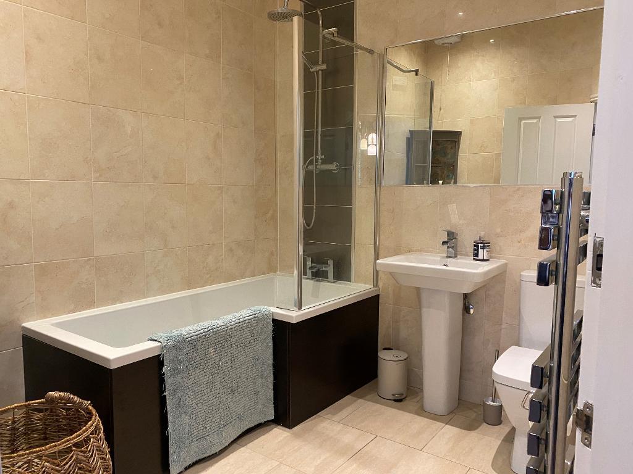


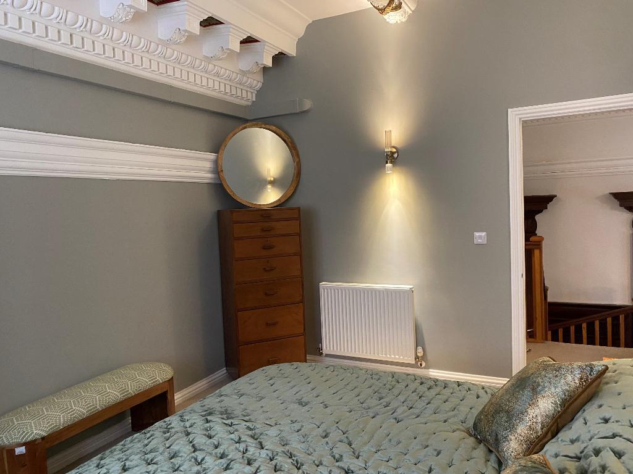

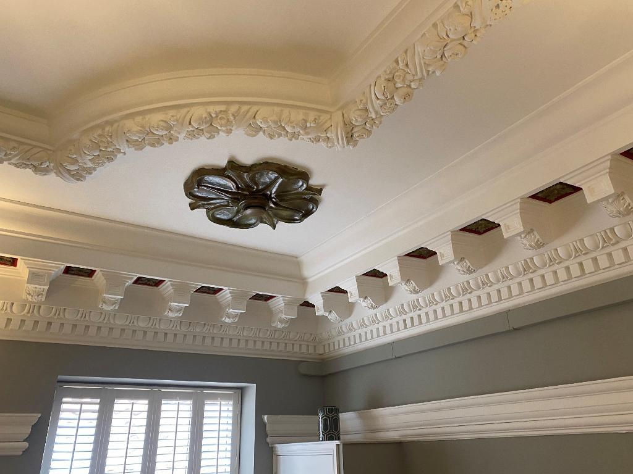
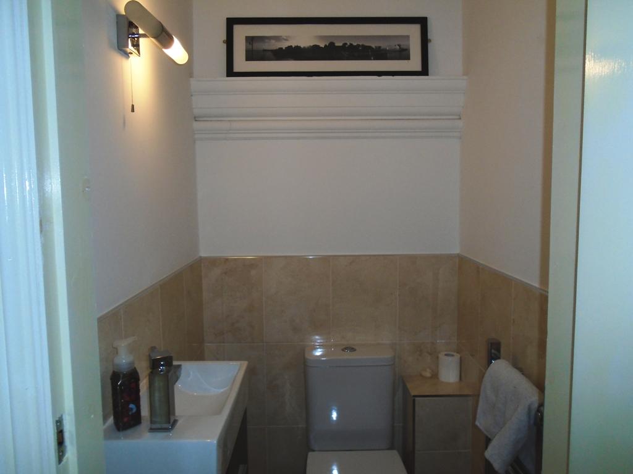
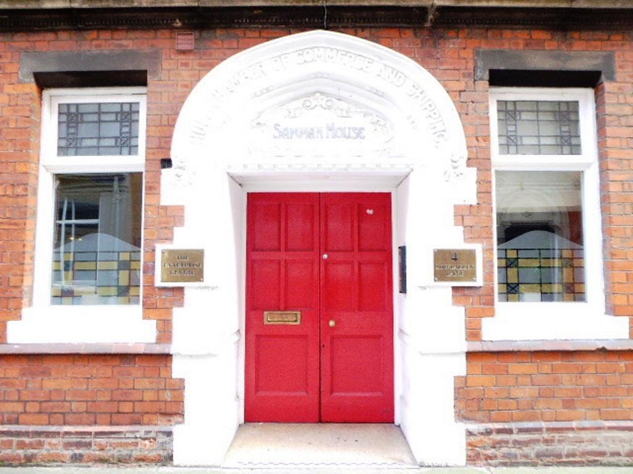
The original Chamber of Commerce Chambers and building, this is a truly unique and stunning ground floor apartment perfectly located within the city and in the heart of Hull's Old Town boasting many original features of the era.
The property is magnificent and outstanding with so many original characterful features.
Whilst the original features and character have been retained, the property has been the subject of tasteful updating and enhancement to allow for practical modern everyday living.
Attractive paneling to the walls complement the stained glass windows which are a lesson in Kingston upon Hull's history, depicting scenes of the trading and cargo industry throughout the decades.
The high ceilings present a highly impressive display of intricate ornate plaster artwork.
The property is presented to the highest standard throughout with accommodation which is arranged to 2 floors and briefly comprises of a communal entrance hall which leads through to a private entrance hall which may be accessed by a private telephone intercom system, the private entrance hall leads through to the apartment which is spacious and open plan with light streaming through the stained glass windows within the whole apartment. A creatively designed kitchen has been tastefully designed with an attractive range of units which are further complimented with coordinating fixtures and fittings and integrated appliances.-this is a well planned domestic preparation area with a formal dining area adjacent.
A bathroom is discreetly tucked away adjacent to the entrance hall with a modern, quality 3-piece suite, shower over the bath with contrasting tiled surround with chrome fittings to the sanitary ware.
The ground floor enjoys further stylish detail with classic style radiators, attractive solid block parquet flooring and a turned open plan staircase providing access to the first floor galleried landing.
From the galleried landing there are two aesthetically pleasing double bedrooms and a night time bathroom with a 2-piece suite. The bedrooms also enjoy some of the ornate plaster artwork to the ceilings.
This property is not just a place to call home, but is an exceptional way of sharing in Hull's history whilst creating an individual place to reside.
As one would expect from a property of this calibre there are additional features to include a gas central heating system and partial double glazing.
Council tax band: B
Rental Deposit: £1384
The apartment is so conveniently placed for all amenities. The road and rail Paragon Interchange is just a short distance from the property.
There are many high street stores and shopping precincts nearby, and for those who enjoy socialising with friends and family there are many of Hull's historic landmark public houses and the Marina with busy, vibrant and well visited cafe bars and restaurants.
Double doors leading through to a communal entrance hall and further leading through to a private entrance hall:
The private entrance hall leads through to the open plan living area with a domestic preparation area inset.
36' 8'' x 22' 11'' (11.18m x 7.01m)
Extremes to extremes. (narrowing slightly to the kitchen area)
High level multipaned windows and the remaining windows are all stained and leaded windows depicting Hull's history over the ages also depicting the ports and shipping history, cargo and trades into the port of Hull.
Feature paneling to the walls.
To the Lounge area:
Ornate plaster work to the ceiling.
Turned solid wood staircase off to the first floor.
Classic style radiators.
Solid block original parquet flooring.
To the kitchen area:
Range of matching base, drawer and wall mounted units.
Integrated dish washer.
Integrated fridge/freezer.
Washing machine.
Solid wood work surface island housing a hob, built in oven beneath and a glass and stainless steel funnel hood extractor fan over.
There is also a further solid work surface housing a deep ceramic sink with a barrel tap swan neck mixer tap over and a contrasting tiled surround.
White 3-piece suite comprising of a D-shaped panel bath with a fixed shower screen and a rain water shower head over, pedestal wash hand basin and low flush W.C
Chrome effect fittings to the sanitary ware.
Chrome upright towel rail/radiator.
Contrasting tiled surround.
Extractor fan.
Recessed down lighting.
Coordinating tiled flooring.
Views over the ground floor lounge/kitchen areas.
Wall light points.
Radiator.
13' 11'' x 9' 11'' (4.26m x 3.04m)
Extremes to extremes.
Double glazed multipaned window.
Ornate plaster work to the ceiling.
Wall light points.
Radiator.
12' 11'' x 10' 3'' (3.96m x 3.13m)
Extremes to extremes.
Multipaned double glazed window.
Wall light points.
Ornate plaster work within the cornice.
Radiator.
2-piece suite comprising of a vanity wash hand basin with storage space beneath and low flush W.C.
Chrome upright towel rail/radiator.
Chrome fittings to the sanitary ware.
Partial tiling to the walls.
Some ornate plaster work detail.
Wall light point.
Extractor fan.
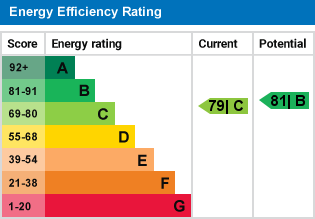
For further information on this property please call 01482 440244 or e-mail info@homeestates-hull.co.uk
