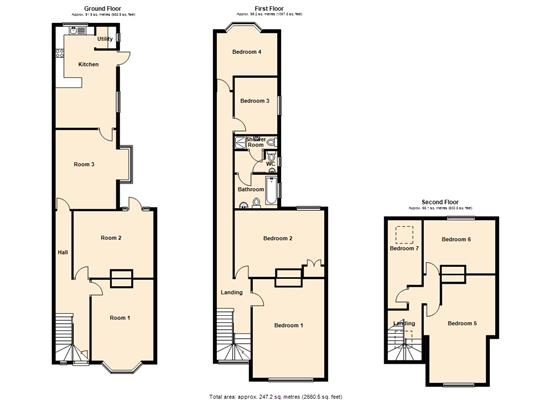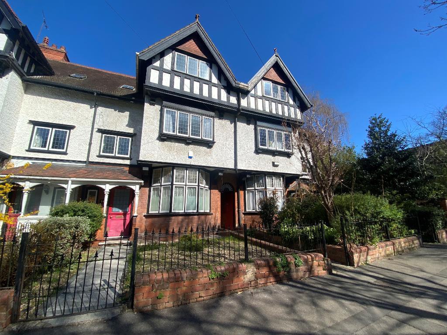
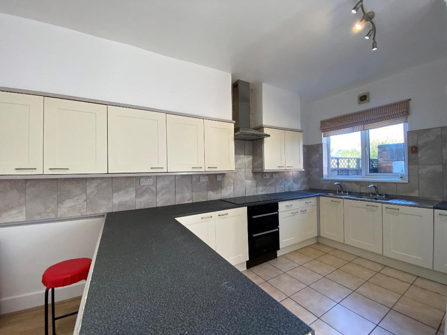
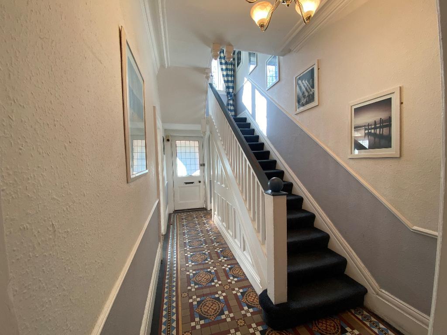
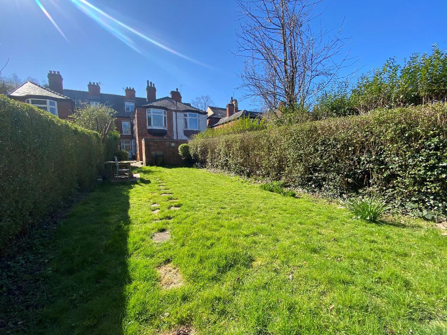
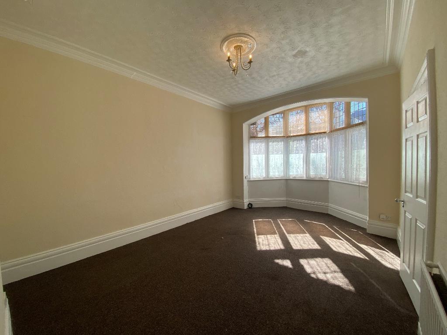
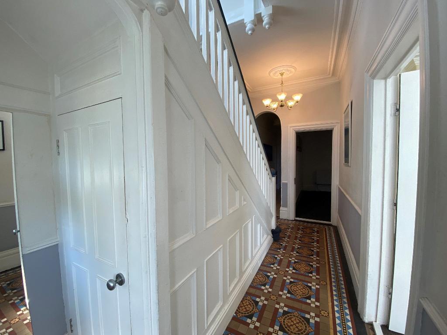
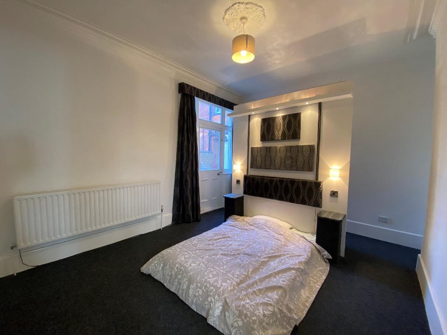
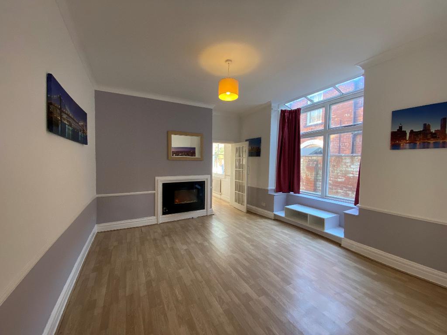
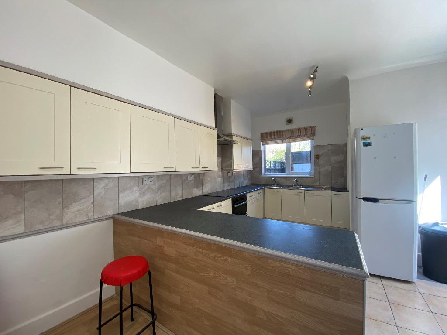
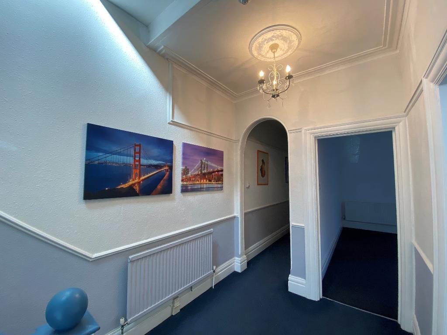
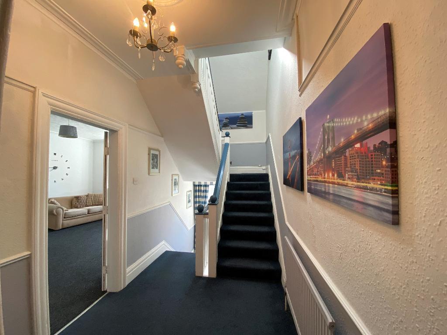
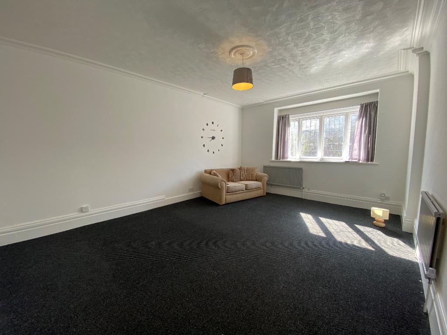
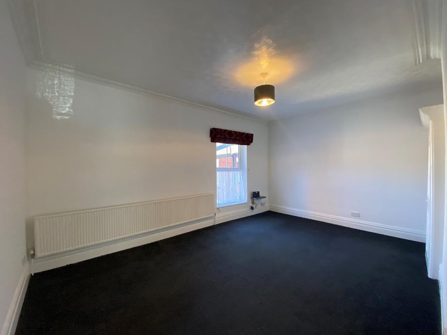
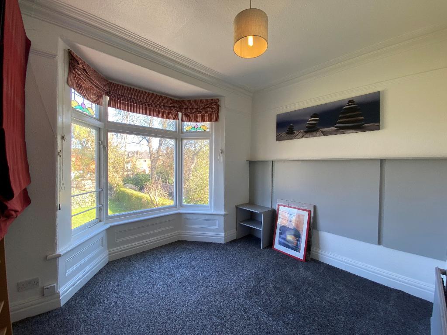

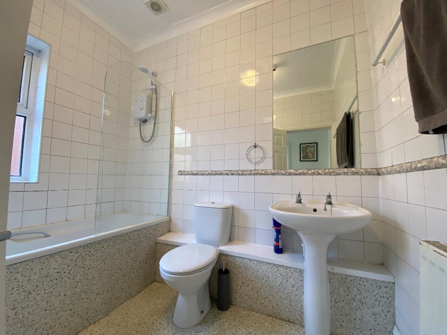
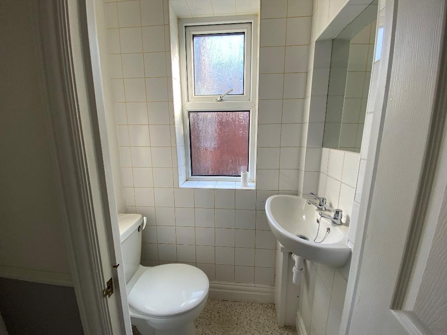
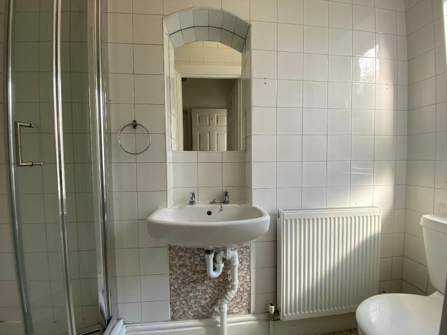
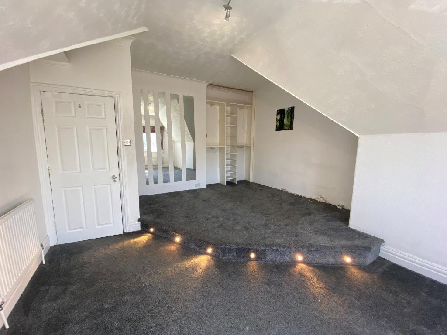
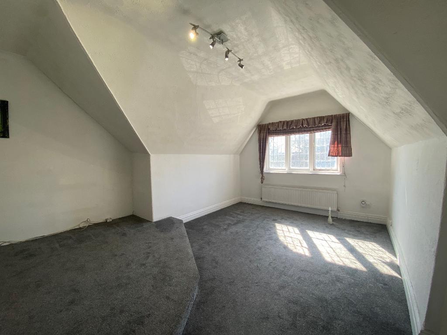
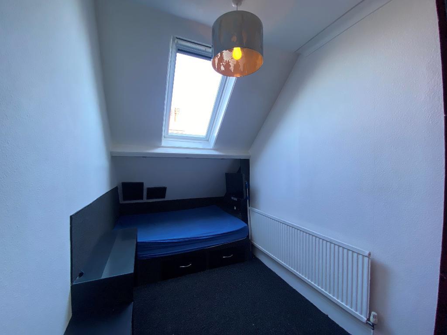
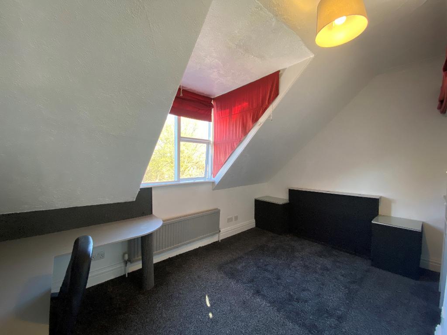
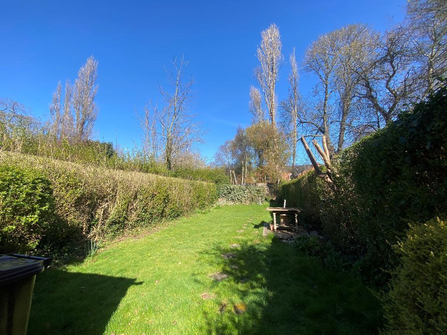
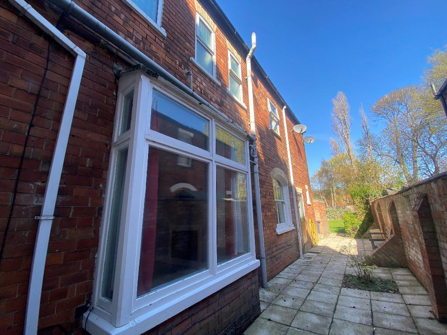
***FANTASTICALLY REDUCED***
A great opportunity to acquire a substantial Avenues period property.
This handsome property, which is arranged to 3 floors has been priced realistically to sell. Therefore, early internal viewing is recommended!
The property is presented with a tasteful blend of the original features together with modern day features much needed for day-to-day living.
This very interesting property is arranged and presented to a very high standard with much attention to detail throughout.
Comprising of an entrance hall with lovely original tiled flooring, bay windowed lounge, rear sitting room, breakfast or dining room, modern fitted breakfast kitchen and to the first floor there are 4 bedrooms, all generously proportioned. Also on this level there is a bathroom, a separate showroom and a separate W.C.
To the second floor, there are 3 further bedrooms.
Outside to the rear the garden is mainly laid to lawn with a brick built gardener shed inset.
Additionally, the property further benefits from a gas central heating system, partial double glazing and partial secondary glazing.
This really is a fantastic opportunity. The property is offering superb value for money.
Potential purchasers should not hesitate to view this highly impressive period property which is offered with vacant possession on completion and with no chain involved.
Council tax band: E
The property is set well back from the road along this highly desirable tree lined Avenue within a most sought after conservation area.
This conservation area is well known for it's many local historic landmarks with a unique sense of community. There are busy local independent traders close by. However, Hull city centre is just a short commute from the property for a more extensive shopping experience. Other amenities include a health centre, doctors surgery, post office and library.
Reputable schools, colleges and academies and the University of Hull are easily accessed from the property for the growing family.
The historic Pearson Park is quite literally minutes away and within walking distance from the property.
For those wishing to spend quality leisure time, nights out etc. the area is well known for its multicultural vibrant cafe bars and restaurants along the neighbouring Princes Avenue extending through to Newland Avenue.
There is a a brick built ornate canopy entrance which is open from Westbourne Avenue leads to a part glazed and leaded front entrance door with matching side
screen window. This leads through to the entrance hall.
Newel post and spindle staircase off to the first floor.
Ceiling rose.
Cornice.
Mid level dado rail.
Original tiled flooring.
Arch leading to an inner hall..
Mid level dado rail.
High level picture rail.
Cornice.
19' 6'' x 12' 0'' (5.96m x 3.67m)
Extremes to extremes.
Multi-paned deep bay window with aspect over the front garden area.
Ceiling rose.
Cornice.
Radiator.
15' 7'' x 12' 11'' (4.75m x 3.96m)
Extremes to extremes.
Part glazed which is secondary glazed rear entrance door with matching side screen and overhead screen windows providing views and access to the rear courtyard and garden beyond.
There is a built-in headboard with recessed down lighting, which could easily be removed if required.
Ceiling rose.
Cornice.
Radiator.
13' 9'' x 13' 2'' (4.22m x 4.03m)
Extremes plus door access to extremes.
Sealed unit multi-paned bay window with aspect over the rear courtyard area.
Stone pebble effect focal point electric fire.
Low level dado rail.
Coving.
Laminate flooring.
19' 9'' x 11' 11'' (6.02m x 3.65m)
Extremes to extremes.
Dual aspect.
Double glazed window with aspect over the rear garden area and multi-paned sash window looking out over the rear walled courtyard area.
Range of matching base, drawer and wall mounted units with brushed steel effect handle detail.
Coordinating roll edged laminate work surface housing of five burner hob, built-in double oven beneath and a stainless steel funnel hood extractor fan over with a contrasting tiled surround.
A further work surface houses twin single drainer sink units with mixer tap over also with the tiled splash back surround.
Space for an upright fridge/freezer.
Space for a good sized dining table.
Coving.
Mid level dado rail.
Radiator.
Ceramic tiled flooring.
Roll edged laminate work surface.
High level window.
Wall mounted gas central heating boiler.
Plumbing for automatic washing machine.
Cupboard housing.??
Meters adjacent.
Ceramic tiled flooring.
Split level.
Secondary glazed and leaded window looking out over the front garden area and Westbourne Avenue.
Fitted skylight window.
Ceiling rose.
Cornice.
High level picture rail.
Low level dado rail.
Radiator.
Open arch which leads through to the further landing area.
19' 3'' x 14' 0'' (5.88m x 4.29m)
Extremes to extremes.
Secondary double glazed and leaded multi-paned window with aspect over the front garden.
Built-in storage shelving to the recess.
Ceiling rose.
Coving.
Radiators.
17' 6'' x 13' 0'' (5.34m x 3.97m)
Extremes to extremes.
Double glazed multi-paned window with aspect over the rear garden area.
Built-in double robe.
Cornice.
Radiator.
11' 10'' x 10' 5'' (3.63m x 3.19m)
Extremes to extremes.
Secondary glazed angled bay window with aspect over the rear garden area.
Built-in storage shelving.
Open display shelving.
High level picture rail.
Cornice.
Radiator.
11' 1'' x 8' 9'' (3.38m x 2.68m)
Extremes to extremes.
Double glazed window with aspect over the rear walled courtyard area.
High level open storage shelving.
Built-in desk unit.
Built-in single storage cupboard.
Radiator.
3-piece suite comprising of a panel bath, pedestal wash hand basin and low flush W.C. with a tiled splash back surround.
Electric shower over the bath with a fixed shower screen.
Double glazed opaque window.
Radiator.
2-piece suite comprising of a wall mounted wash hand basin and low flush W.C.
Contrasting tiled surround.
Double glazed opaque window.
3-piece suite comprising of a separate shower enclosure, vanity wash hand basin and low flush W.C.
Tiled splash back surround.
Double glazed opaque window.
Loft hatch through to the roof void.
Mid level dado rail.
19' 7'' x 14' 0'' (5.97m x 4.29m)
Extremes to extremes.
Split level.
Secondary double glazed and leaded multi-paned window with aspect over the front garden area.
Raised plinth with plinth lighting.
Open storage shelving.
Coving.
Radiators.
14' 1'' x 8' 9'' (4.3m x 2.67m)
Extremes to extremes plus recess.
Window with aspect over the rear garden area.
Built-in computer/study desk.
Open display shelving.
Built-in headboard with recessed up lighting.
Radiator.
17' 6'' x 6' 9'' (5.34m x 2.08m)
Extremes to extremes.
Fitted Velux skylight window.
Built-in bed base.
Open display shelving.
Storage.
Radiator.
Outside to the rear is a walled courtyard garden which has been laid with pavers for ease of maintenance.
A high level gate provides entry through to a covered access which extends to Westbourne Avenue.
The garden is mainly laid to lawn and enclosed with an evergreen hedge screening to the perimeters and there are flower and shrub borders.
The garden is all enclosed to the rear with a high level timber boundary fence.
There is a brick built storage shed which sits adjacent to the raised patio seating area.
External water supply.
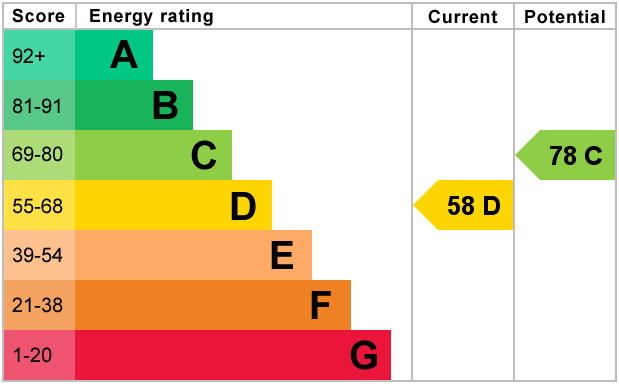
For further information on this property please call 01482 440244 or e-mail info@homeestates-hull.co.uk
